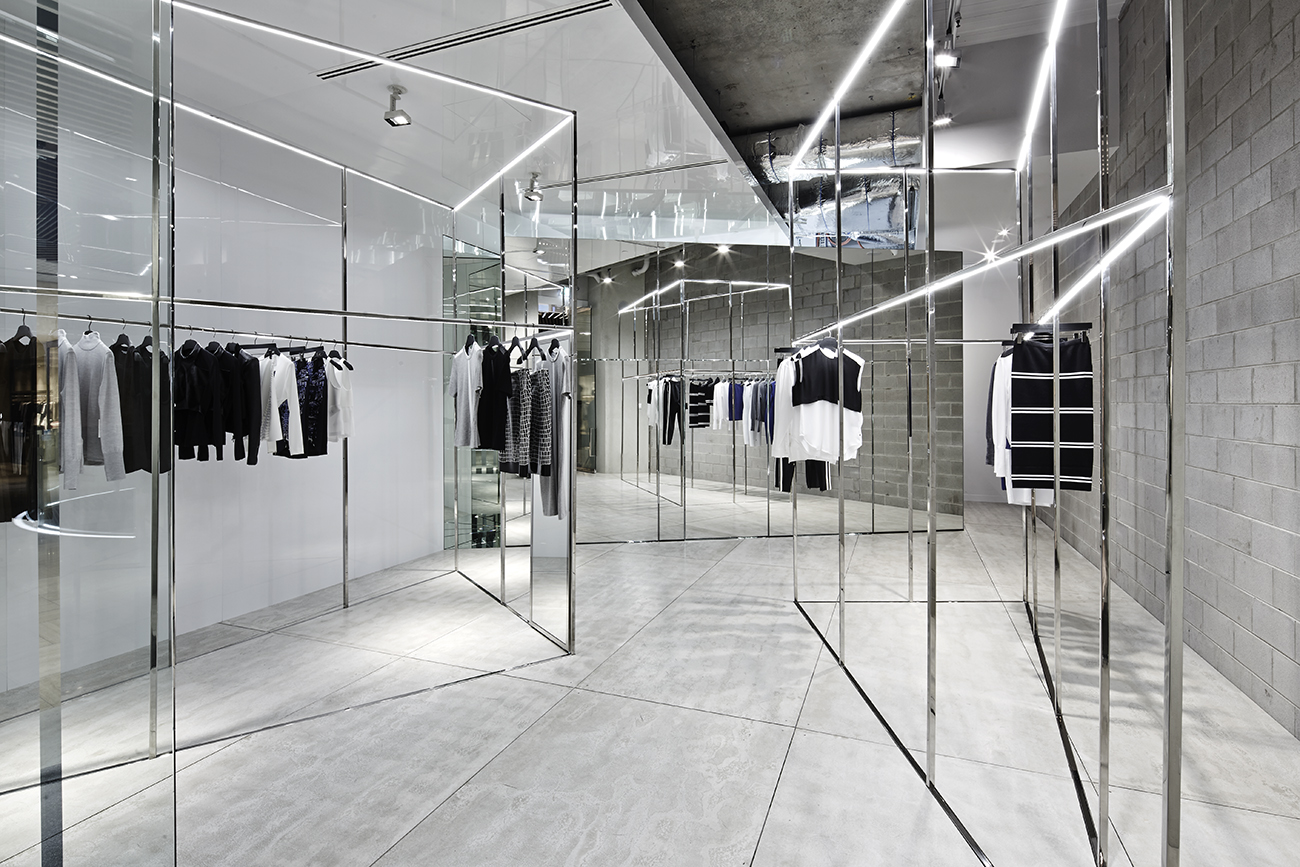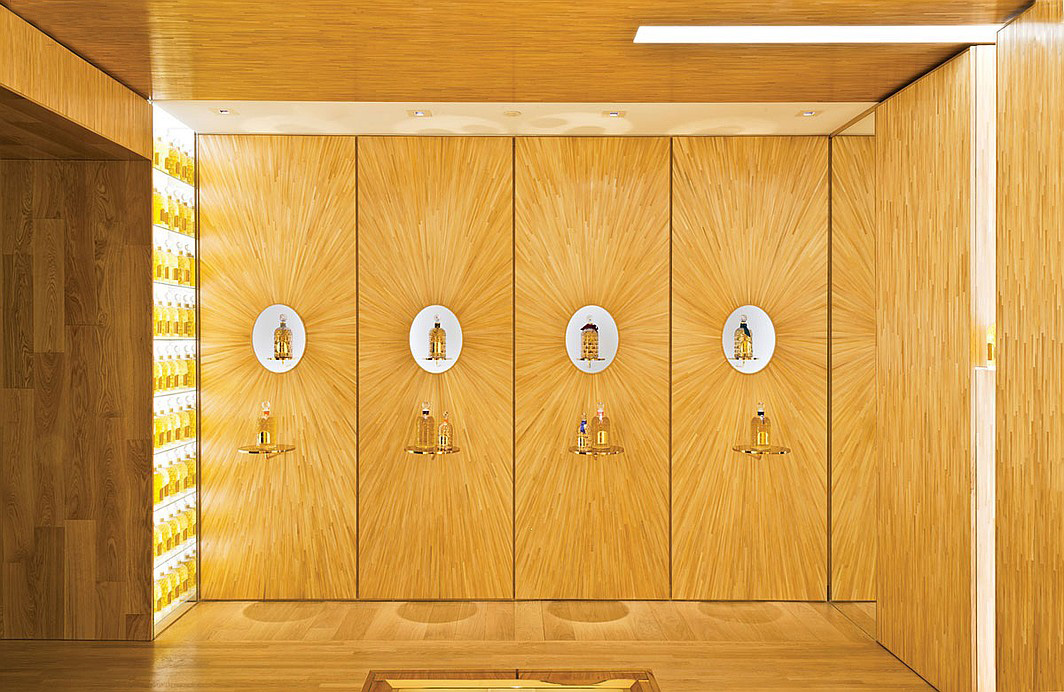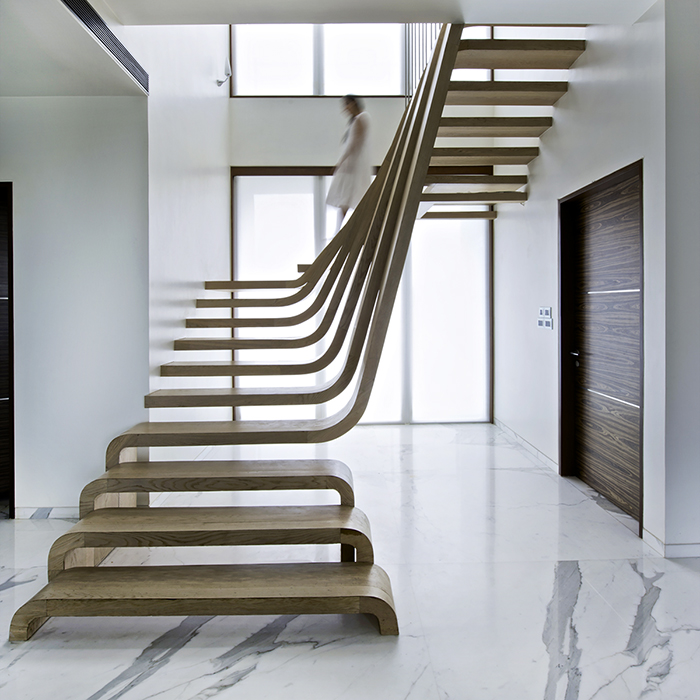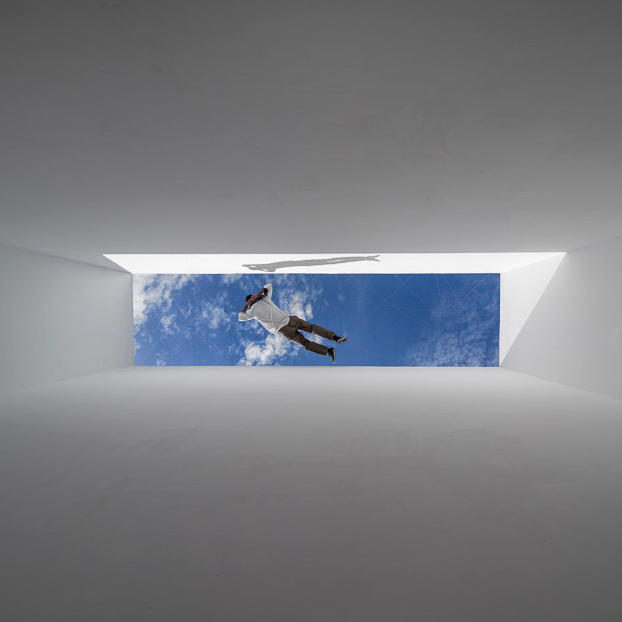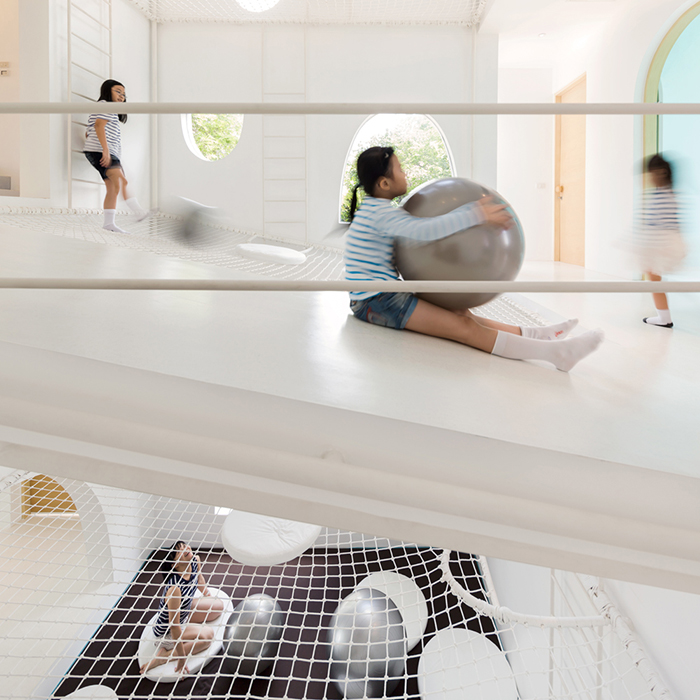Bespoke Shelter: Kawartha Lake Cottage
/Angular lines and mirror cladding are only some of the dynamic elements that make the Kawartha Lake Cottage a contrast from your typical mountain cabin. Nestled closely to the lake, the two-story house was recently completed by Canadian architecture firm UUfie, in Bolsover, Ontario.
Outside, portions of the 22 feet high A-frame structure are covered with black steel cladding, while other parts of the exterior are outfitted with reflective mirror. Contrasting materials allows the mirror components to blend in with the natural surroundings, and the black-hued components to visually jump from the mountain landscapes.
The architects at UUfie created a free-flowing floor plan with comfortable and flexible spaces to meet the needs of a large family who will be housed in the cottage. A continuous set of windows are carved from the A-frame structure to provide natural light and openness - blurring the boundaries of interior and exterior.
In a conscious effort to integrate nature into the family’s daily activities, mirrored surfaces and several openings strategically punctuate the pale wood fish-scale textured walls.
The hand-chiseled staircase contributes to the raw aesthetic of the completely bespoke piece of architecture that was built using traditional construction practices and locally-sourced materials.
Formally educated in Tokyo, UUfie’s principal designer is highly influenced by the distinctive minimalist aesthetic of contemporary Japanese architecture. From that background, A delicate appreciation for nature, simplicity and fine details were scrupulously implemented into this poetic mountainside structure.
Photography by Naho Kubota
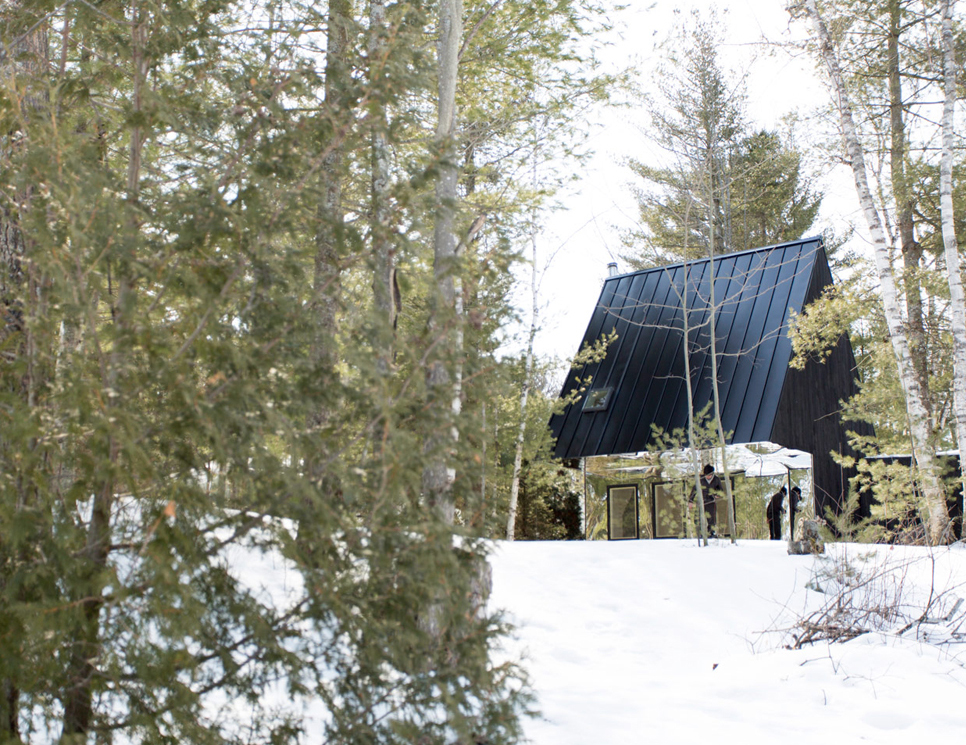
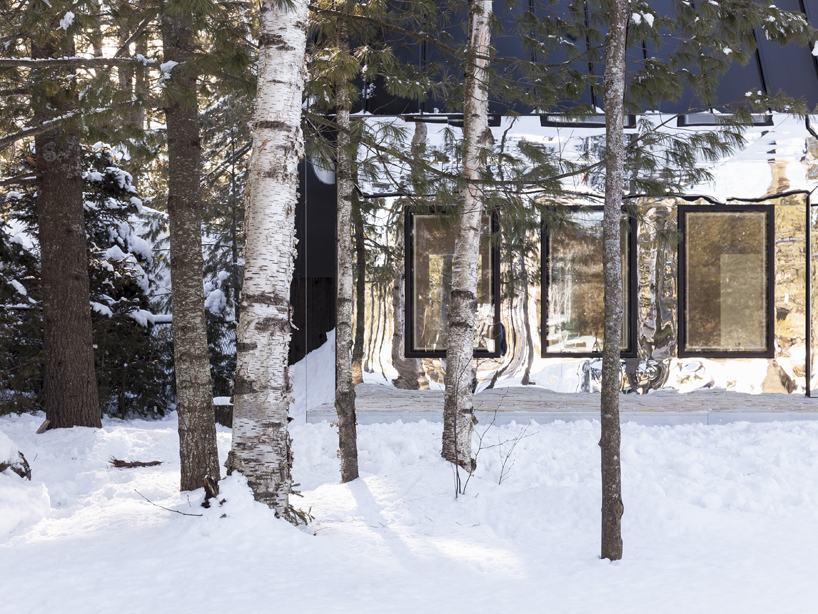
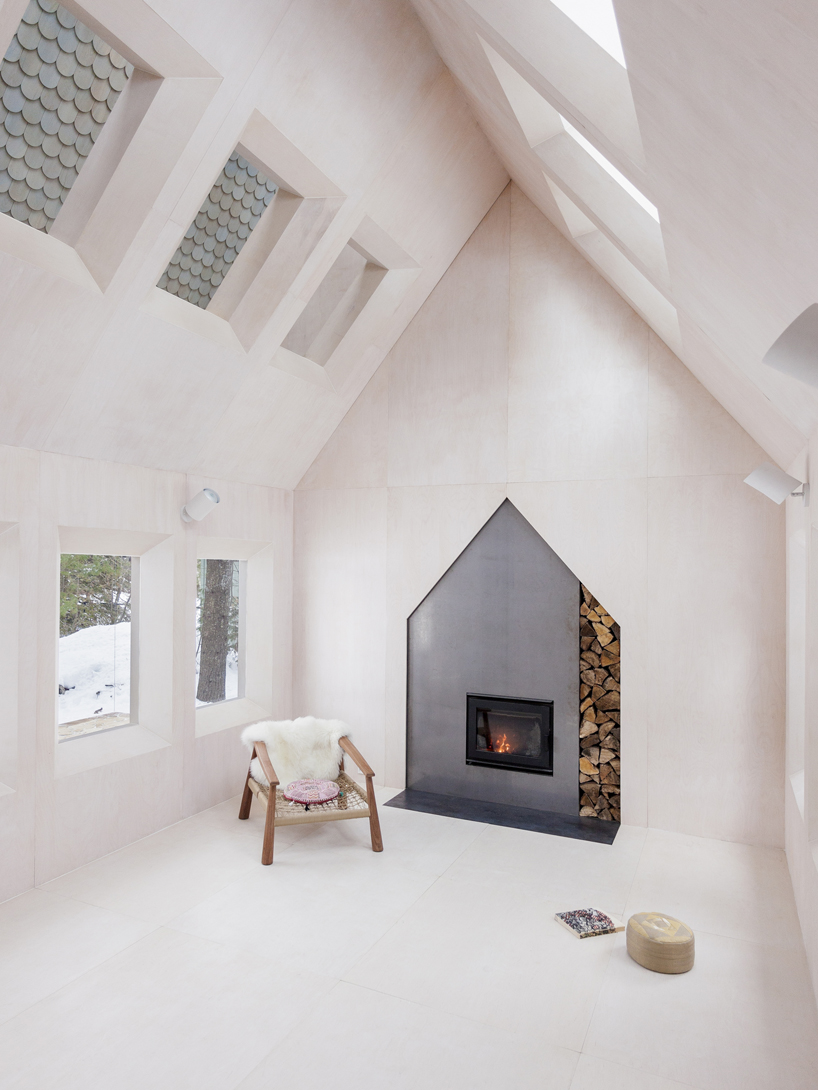
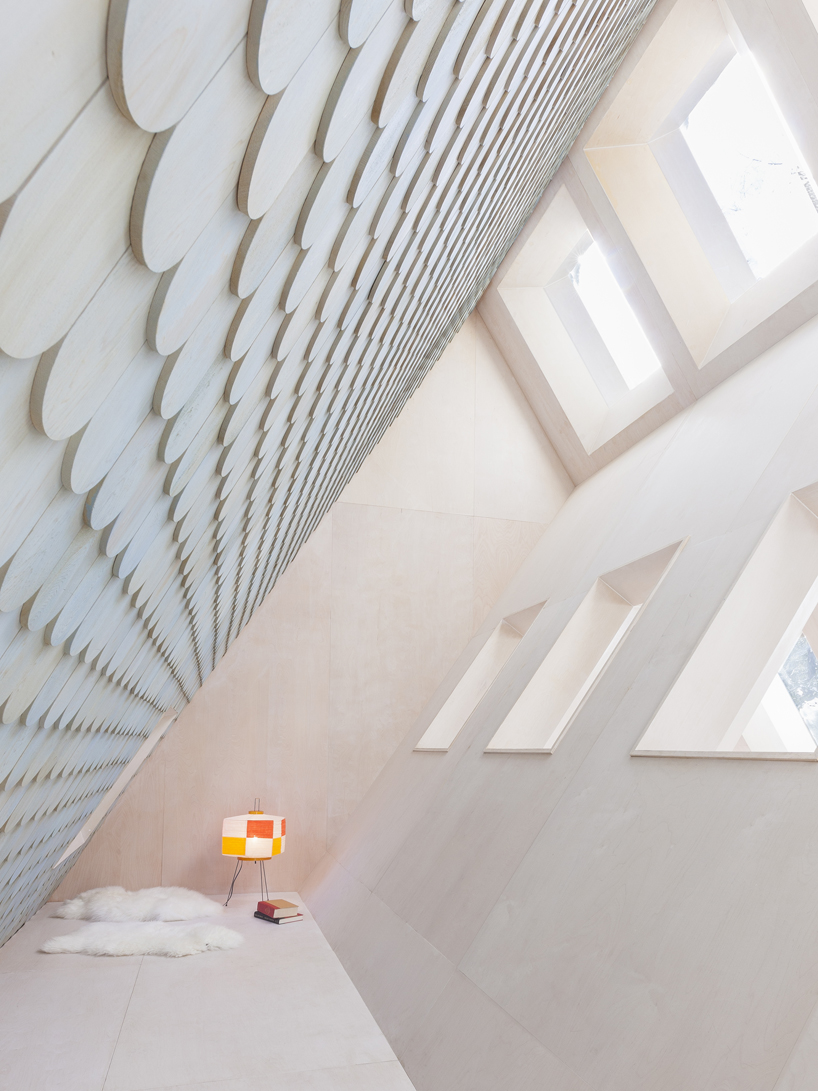
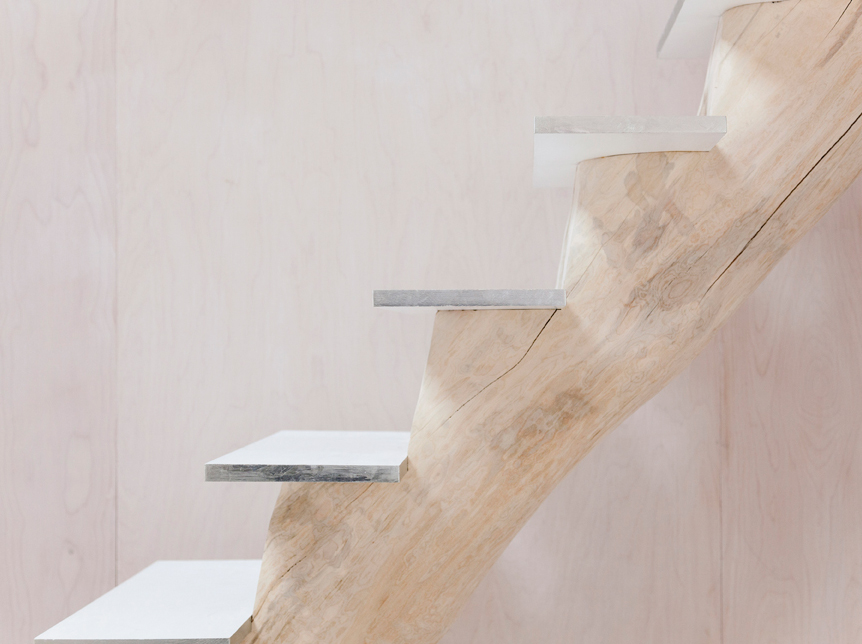
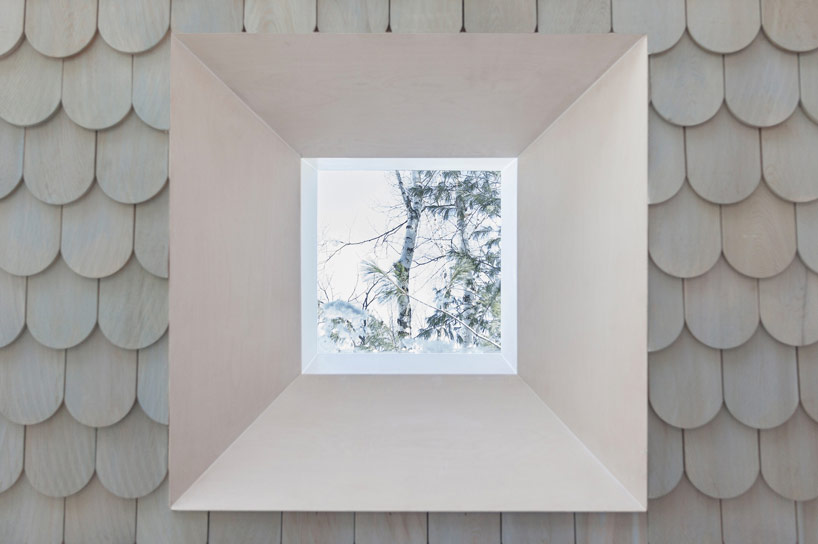
Other related stories:



