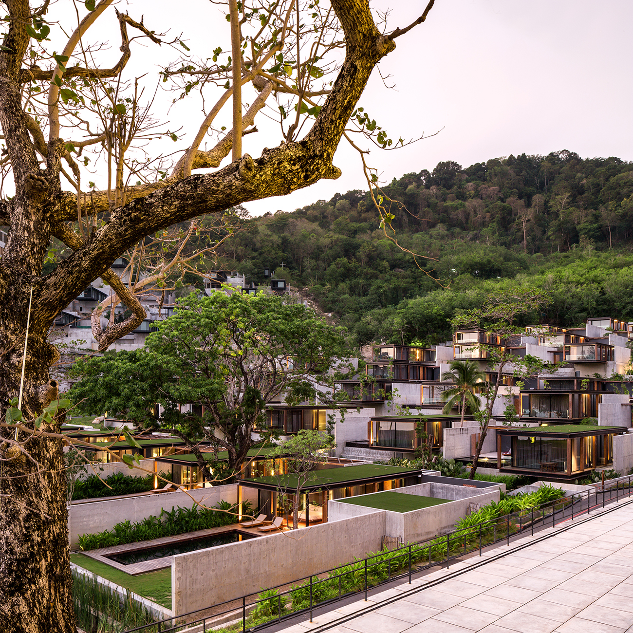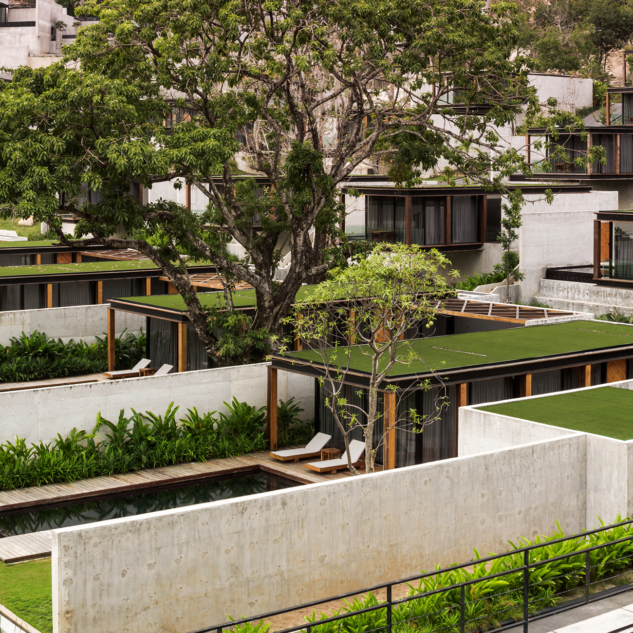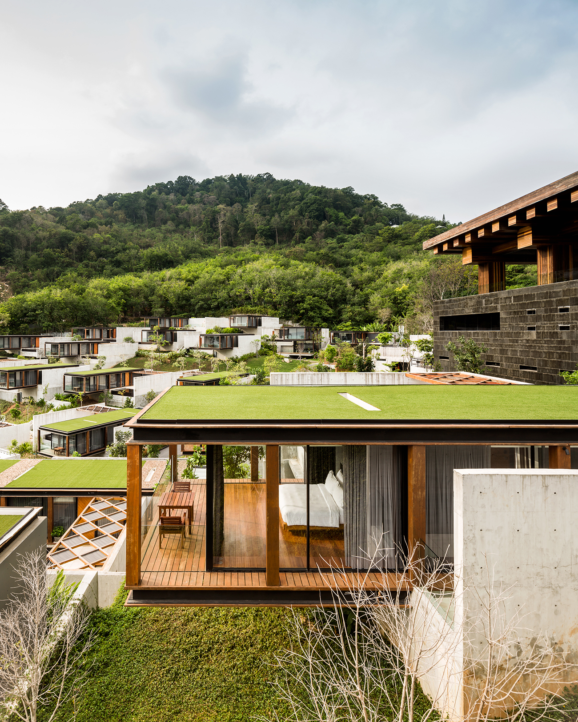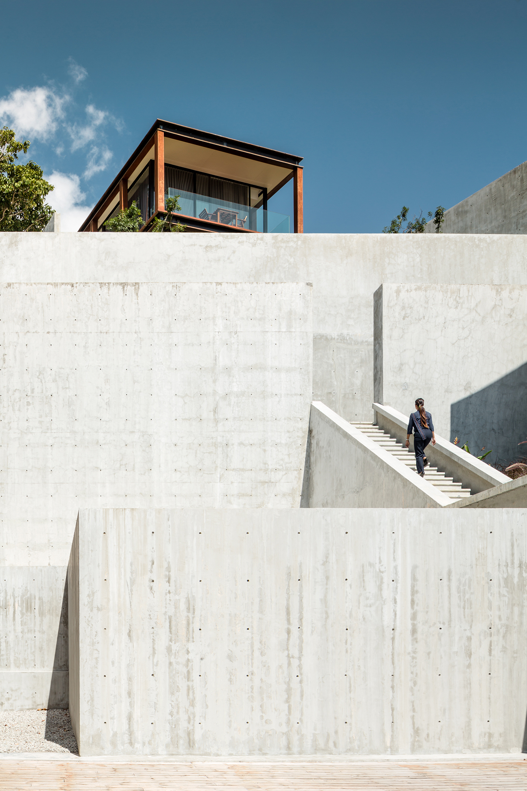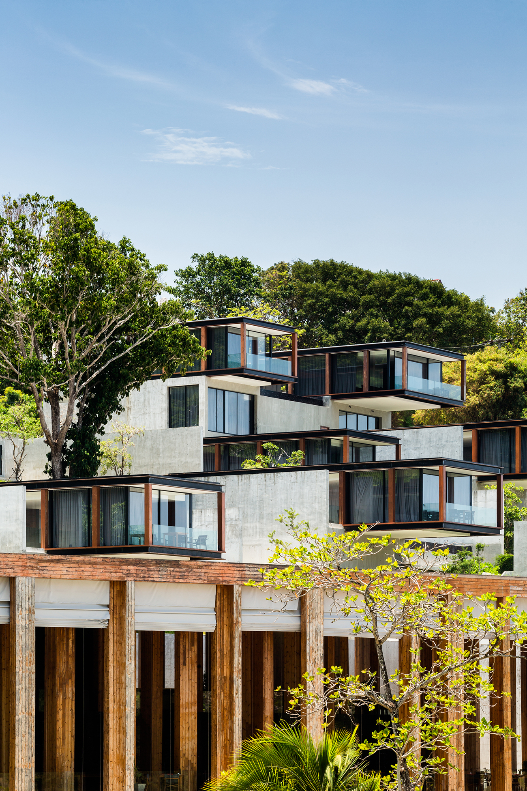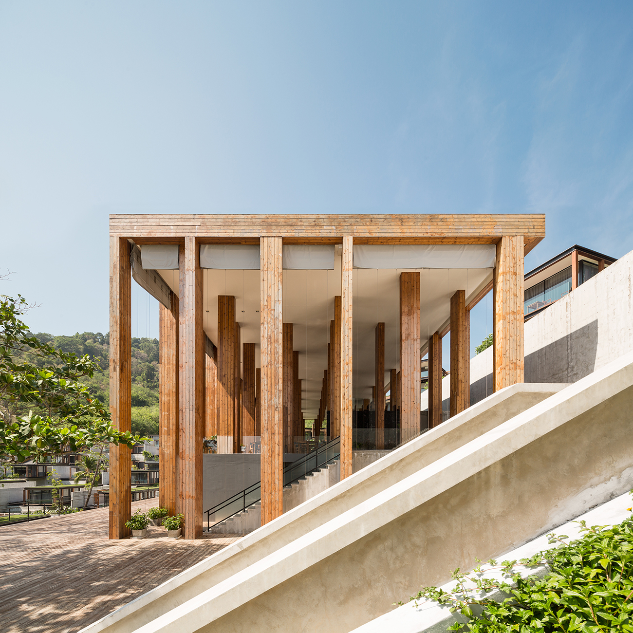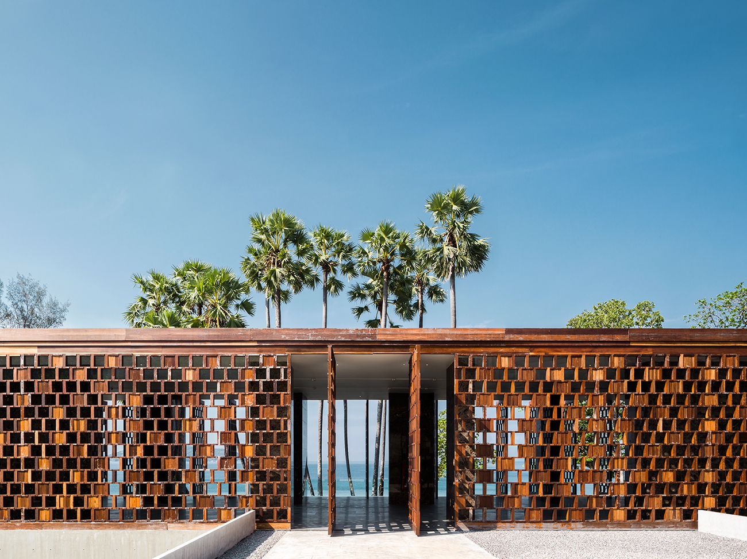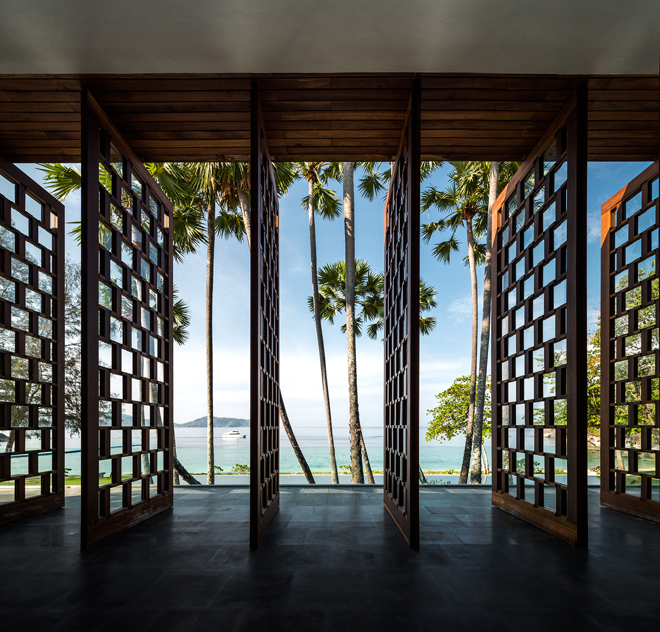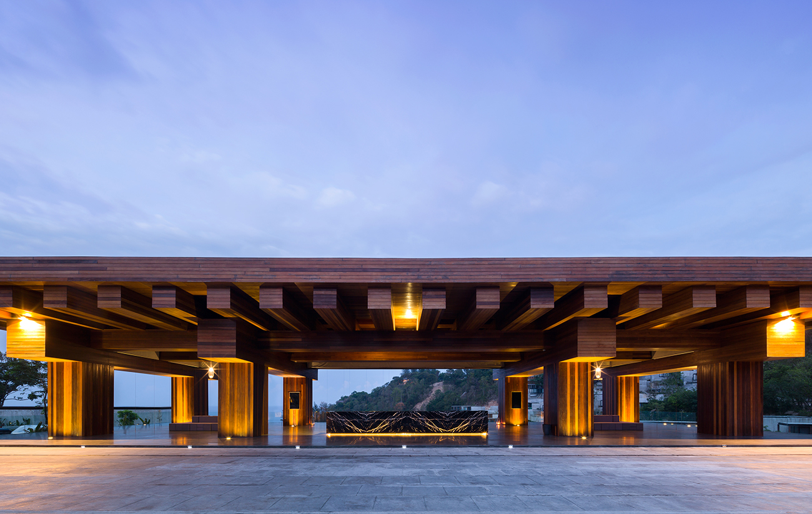Tropical Boxes: Phase II of The Naka Phuket
/Phase II of the spectacular Naka Phuket consists of modern, boxy villas that protrude from the hillside.
The Naka Phuket is the epitome of privacy and exclusivity. Located in Kamala Bay, Thailand, by remote road only, this 94-villa resort exceeds your wildest expectations. The resort, designed by DUANGRIT BUNNAG ARCHITECT LIMITED (DBALP), offers its guests a private beach, an untainted hillside, rooftop spa, delicious restaurant, and an Olympic-sized infinity pool.
Phase II was a long, tedious construction process that enhanced the resort’s accommodations and overall aesthetic appeal. It was a challenge for DBALP, the architectural design firm that prides itself on not only interior design but landscape design as well. They embraced the innovation needed for this project, keeping in harmony with the land by working with the natural elements and curvature of the hillside.
DBALP used the land as a topographic guide and created all-glass, private villas with wraparound wooden decks that jut out from the hillside thus utilizing the mesmerizing view of the Andaman Sea. The villas are staggered at different heights because privacy is of the utmost importance while the roofs of the villas are layered with grass to maintain and enhance the characteristics of the environment. The glass villas are modern tree houses, each independent from the next.
Each villa has its own endless, long, rectangular swimming pool surrounded by luscious, green indigenous shrubbery. The design is minimal and doesn’t overwhelm the resort’s tranquil, secluded ambiance. DBALP used teak flooring in the villas and natural gray stone in the bathrooms to continue the theme of nature and relaxation.
