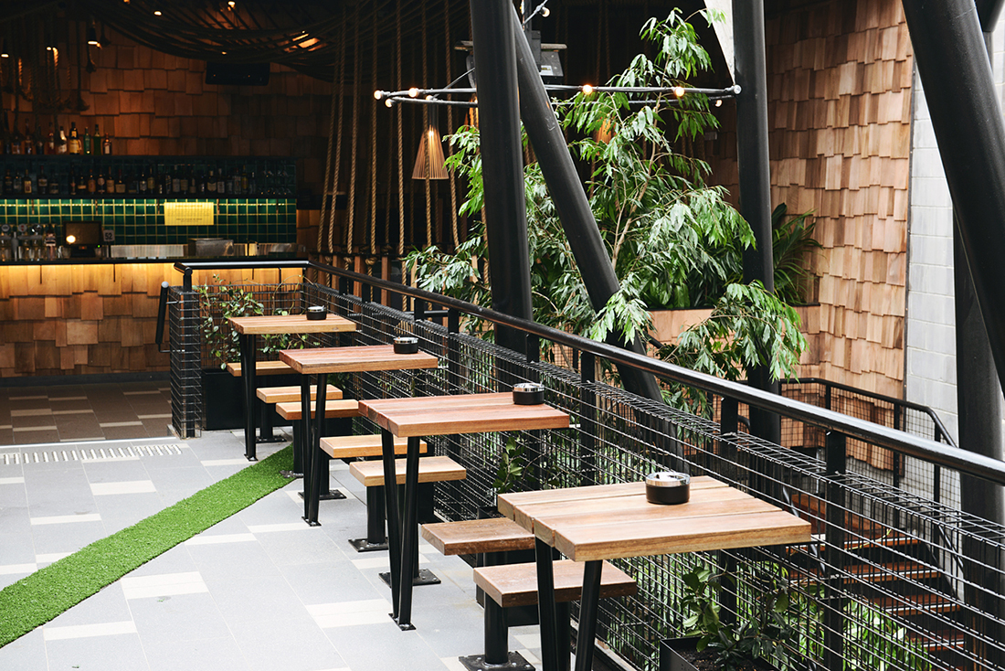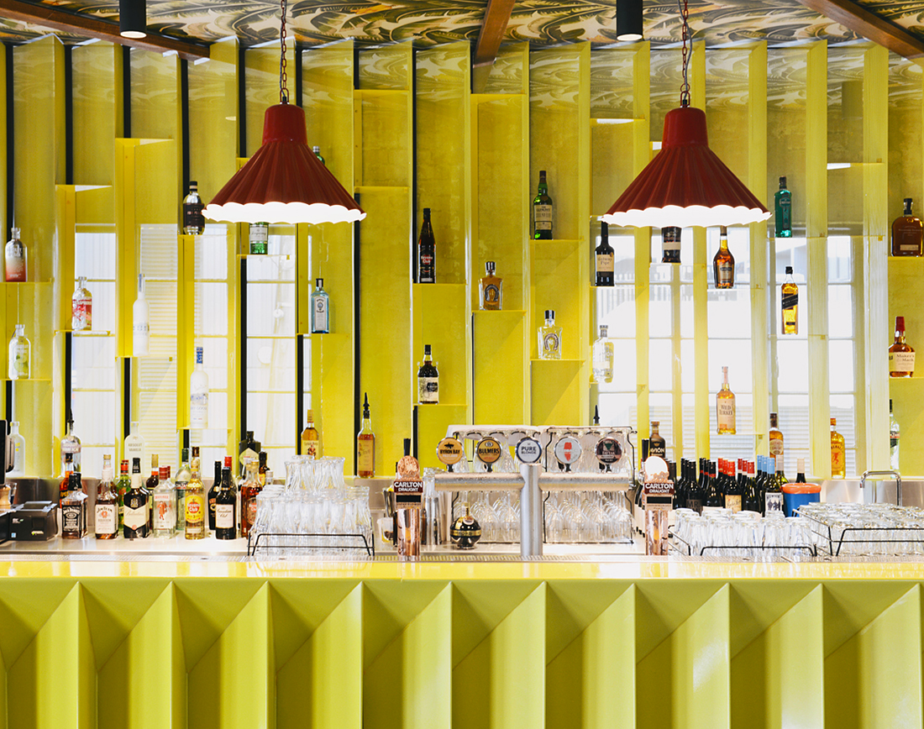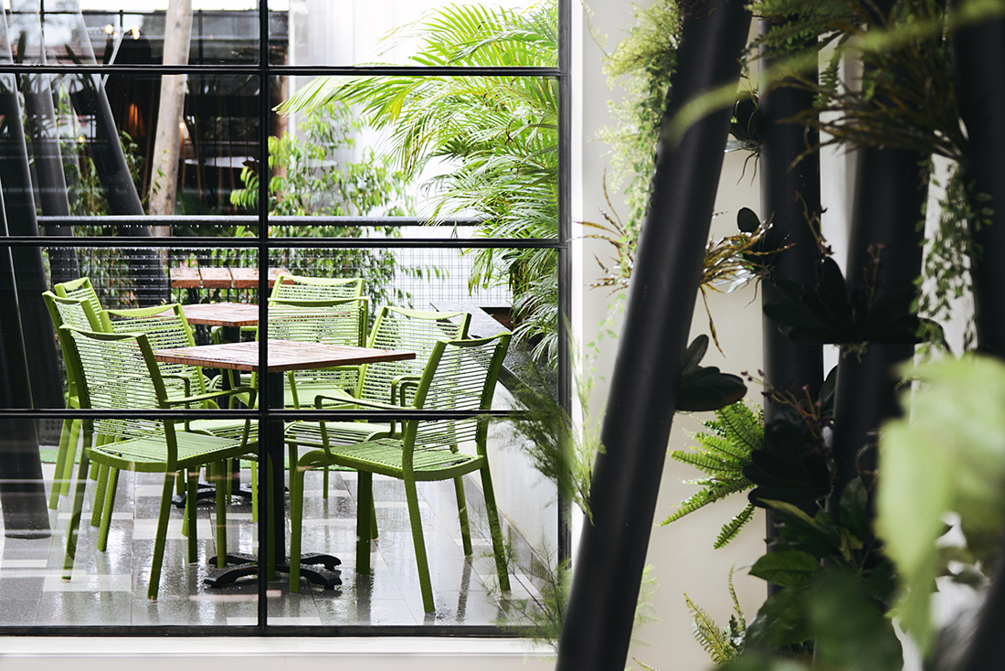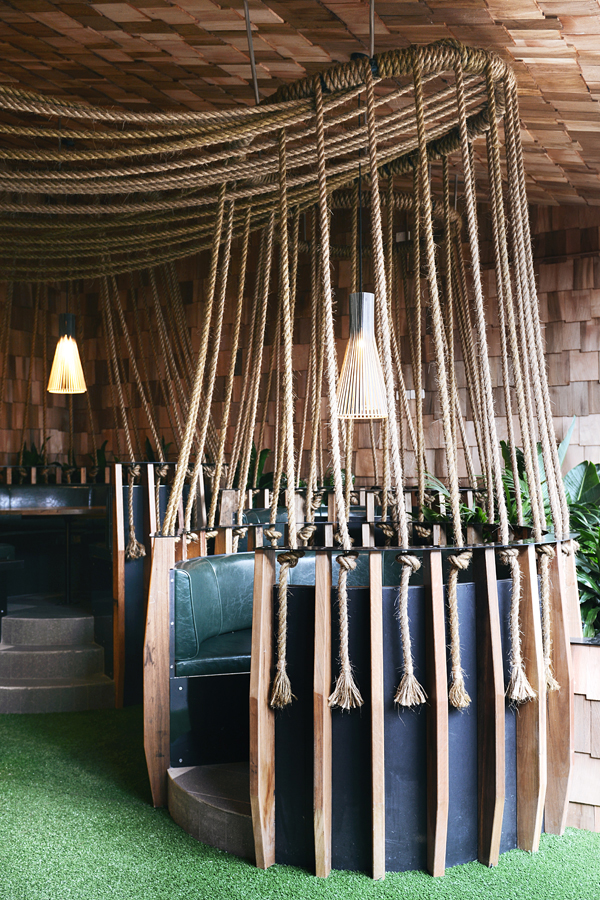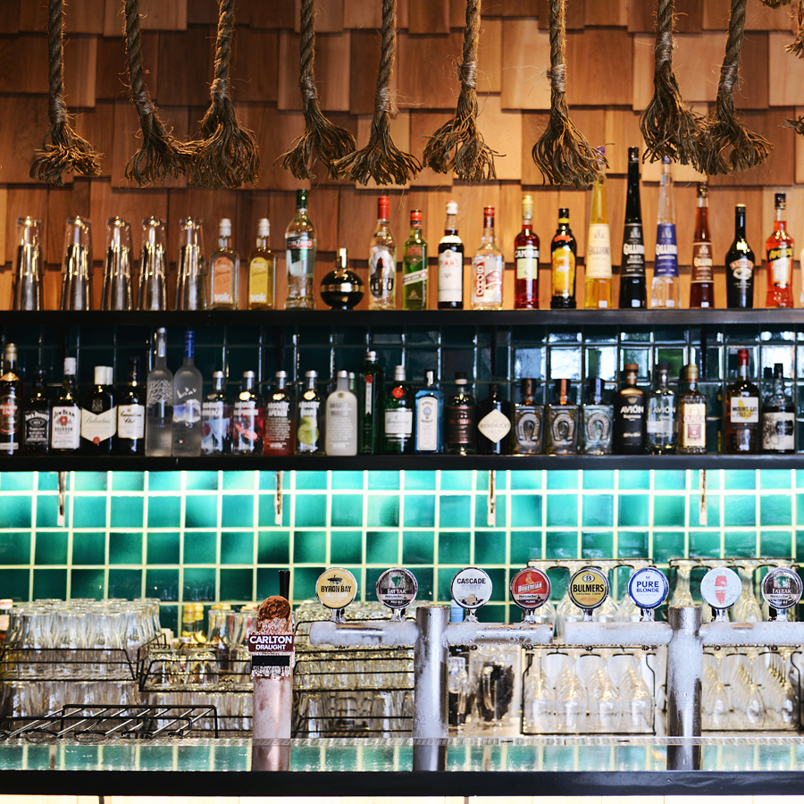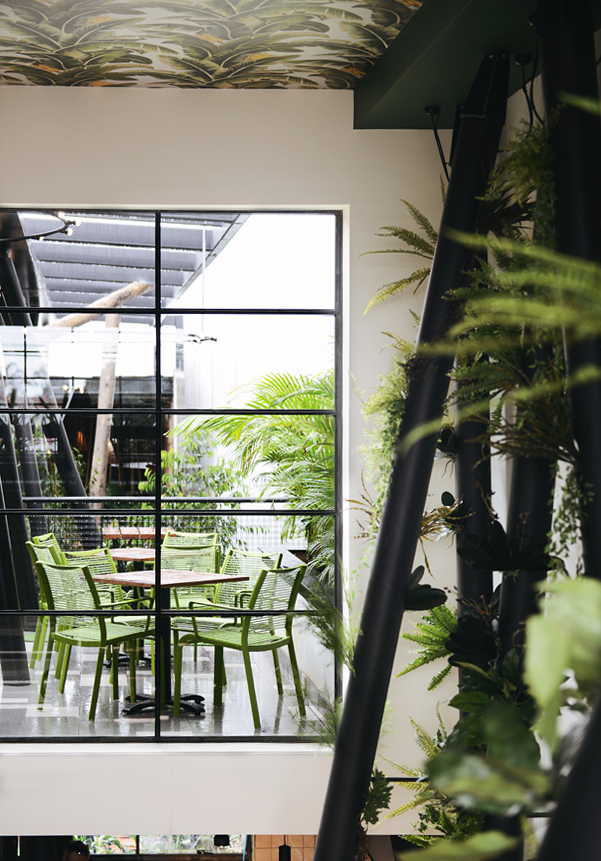One Stop Terminus: Sand Hill Road and Techné's Pub Paradise
/Snapshot: Black - a matte charcoal, or glazed in tile, green foliage accenting, and wood - stained in warm hues or layered into a fabric of textures. These are the plumb lines through Sand Hill Road's newest refab project: The Terminus Hotel. A collaboration with Techné Design, the space is a confab of old and new: the pub's heritage and art-deco atmosphere commingling with jolts of contemporary design to recreate the space and aura of the Melbourne community which first dubbed it the "grand old lady."
Thick, frayed ropes and palm frond frescos make it feel like a hot-air balloon landed inside a forest canopy, except instead of hot air, the place is buoyed with copper tanks of fresh Carlton Draught - the brewery is minutes away. The Terminus is located in Abbotsford, a small precinct of Melbourne, Australia, but you might think you've landed in historic Miami when you walk into the space. Imagine for instance, Frank Sinatra in a Guayabera, summering in the distinctive art deco structures. The Terminus holds that ambience and translates it with contemporary design in a challenging historic space. Slated for demolition, the space was bought by Sand Hill Road's owners, who naturally went to past collaborators Techné for the task. Techné, a Melbourne architecture and interior design studio known for their innovative envisaging of spaces, shifts between commercial projects such as nearby Melbourne taqueria Fonda or those in need of major redesign strategies such as the Terminus. Sand Hill's criteria were twofold: they needed a completely modern design that still captured the essence of the building's heritage, and the space had to have a rich garden space.
Techné responded with three basic design elements, girding the building while weaving together historic and contemporary flavors. Natural wood unveils its own texture, and points to growth, strength, and sustainability. Green, accenting the floor in swathes, painted in strips on the walls in homage to the original design scheme, and sprouting as flora throughout creates energy and invigorates a space. Black serves as accent: a grid on windows, piping corners, glazed into tile, or curving into chairs, it creates drama around foregrounded colors and sharpens a space. The (beer) garden thrives with Waterhousen Floribunda trees and vertical, charcoal-hued bars that angle upwards like a forest, unruly, and serving as a perfect visual cue to break up the space next to a towering, nondescript wall. Shaded windows in this crumbling white brick façade receive an uplift with a zing of yellow and black edging.
Circling the steel bars up is a Tasmania-oak staircase that empties out into the terrace and art deco bar within. Here, the canopy opens out into an airy green space. Plants tumble out of recesses in the columns and wood slats line the walls in thick layers to highlight the variance in hues and textures. Thick nautical rope tied expertly to a hoop and anchored to a bar offers an intriguing scene: as if the denizens of Up!'s balloon stopped off in Melbourne for a drink. Mirrored black tile girds a bar where the rope cords of exposed bulbs coil around steel-bar supports like pythons amidst the foliage.
The Terminus might just take on a new moniker as its patrons talk and wonder, condensation pearling on a cold draught, whether or not they truly have entered a tropical paradise.
Project courtesy of Sand Hill Road, Techné Architecture and Design, and Visual Builders - Melbourne
Follow on Instagram: @TechneA @SandHill_Road
Photography by Lauren Bamford
