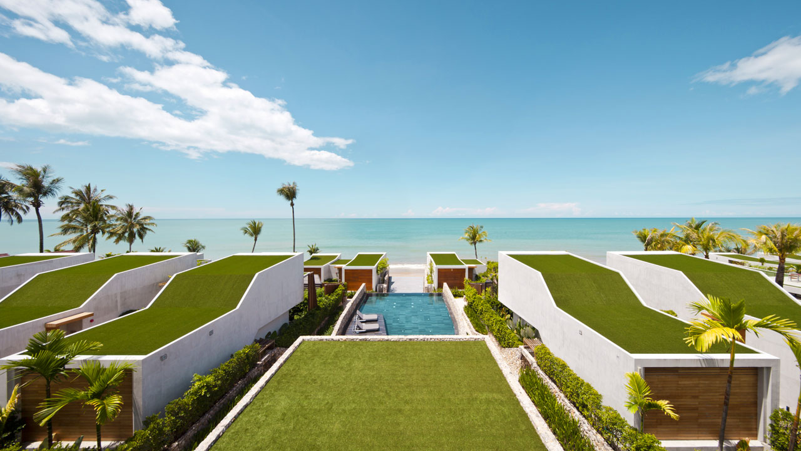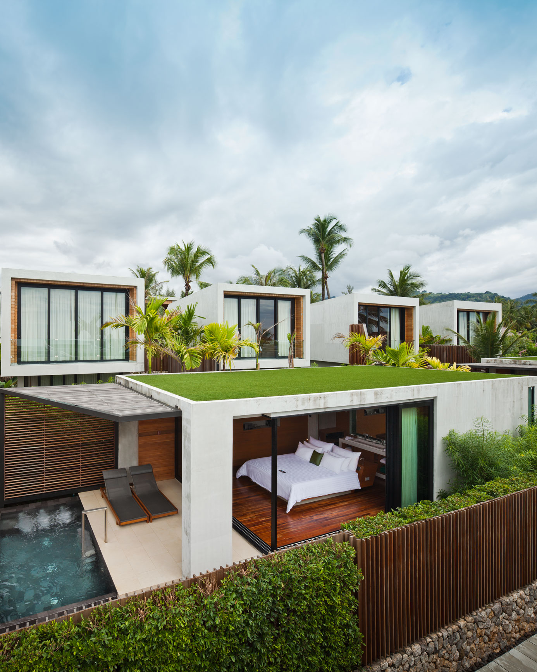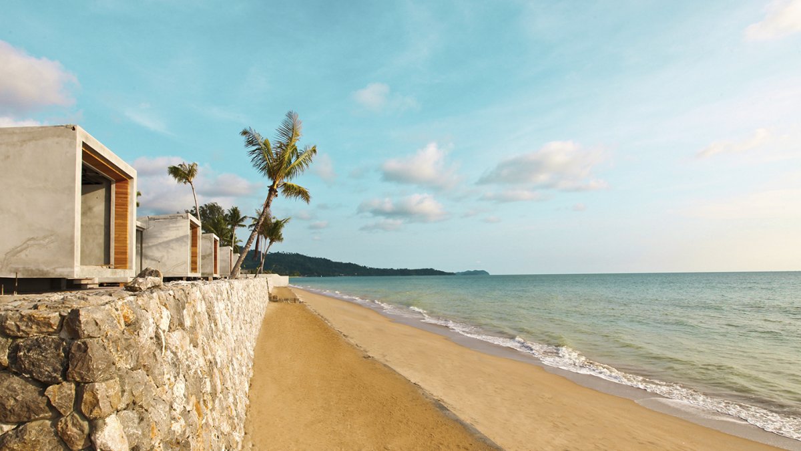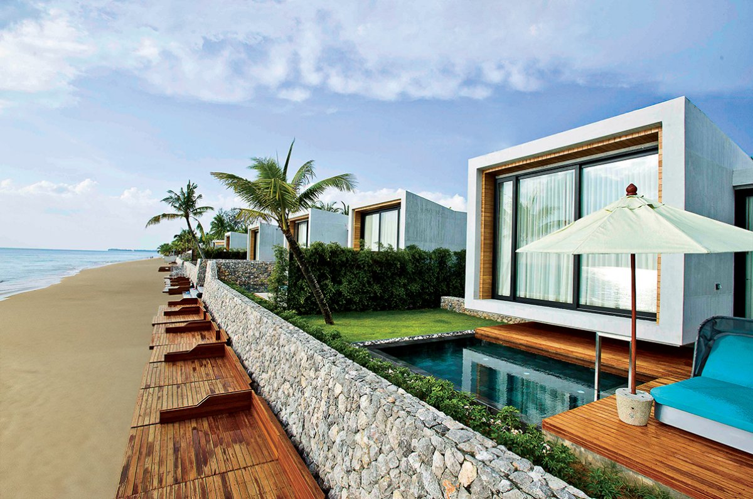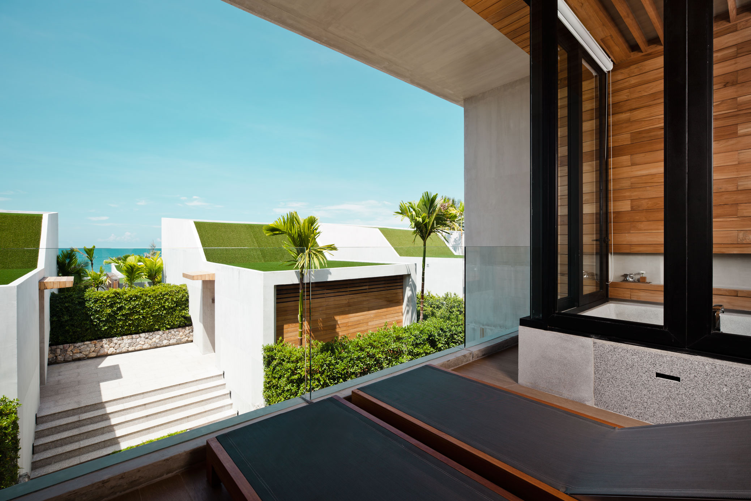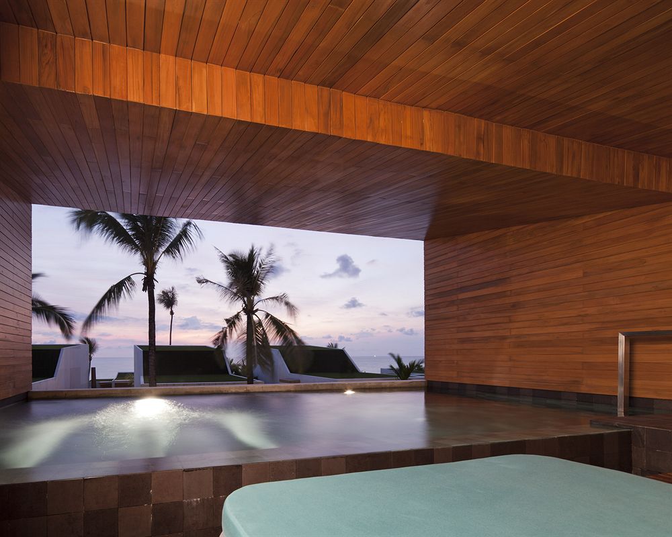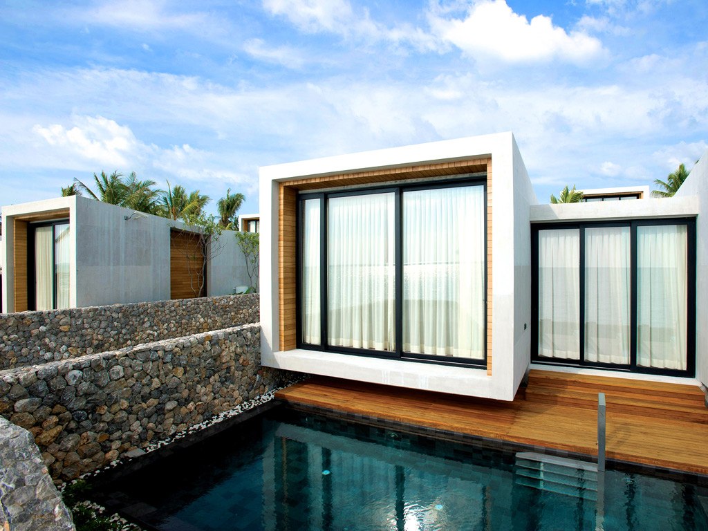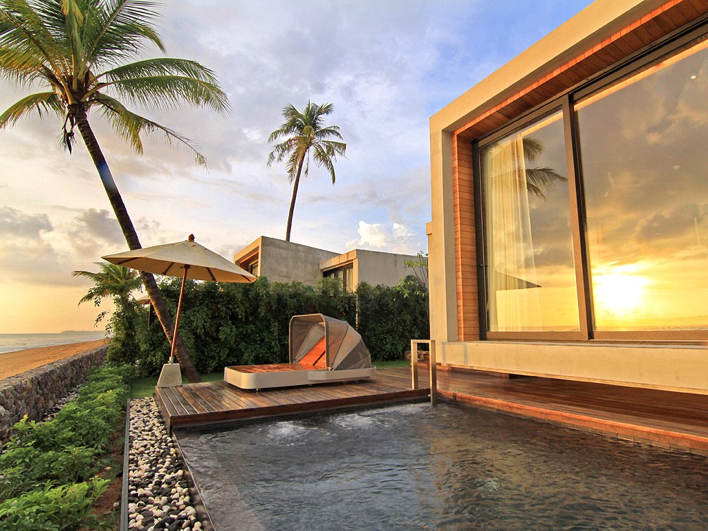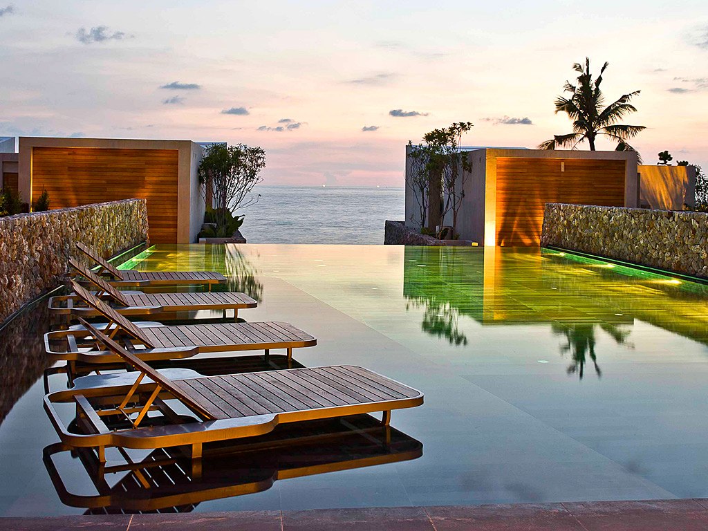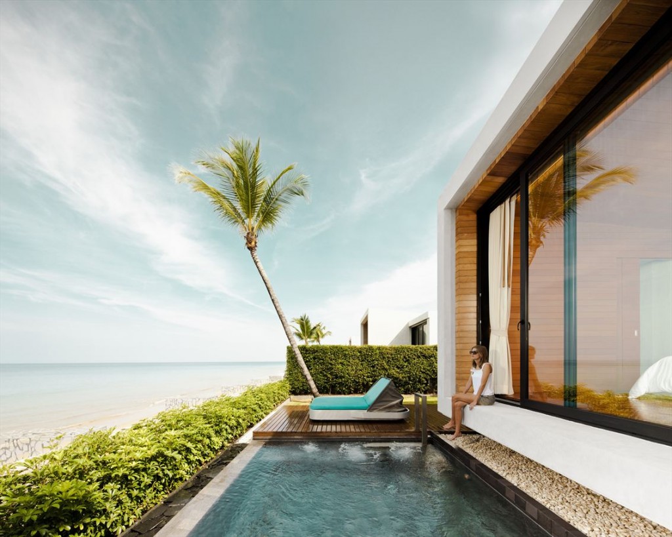A Closer Look at The Casa De La Flora Hotel & Resort
/Before the Casa De Flora Hotel & Resort opened its doors last year, KNSTRCT reported on the new resort. Now, a year and change into the opening we're going back to see if the modernist meets tropical aesthetic is working out. A telling sign of success is the hotel was just voted one of the best new hotels by Conde Nast Traveller's Hot List 2012 and won the Travelers’ Choice 2013 Award - not a bad welcoming into the hospitality world.
Normally when you think of tropical hotels, palm leaf ceilings, shabby-chic wood huts, or bamboo constructed walls come to mind, but the Cassa De La Flora is Khoa Lak's first modernist hideaway. VaSlab Architecture took a risk when they started going down a different path and designed cutting edge architecture and it mixed with stunning tropical landscaping.
The risk turned out to be rewarding as the resort is being praised for putting Khoa Lak on the map as the new high profile, yet humble destination hotel in this beautiful town of the southern Thailand. The resort sits directly on the palm-fringed beach of Khao Lak, giving its guests stunning views of the Andaman Islands and a clean sandy beach to sink their toes into.
The owner of the new age hotel is Thai businessmen Sompong Dowpiset, who presented some challenges to that architects in the initial design phases. Dowpiset asked Vasu Virajsilp, principal architect at VaSlab, to create a unique resort that includes a series of pool villas with maximum ocean views possible. Facilities as reception lounge, swimming pool, pool bar, beachfront restaurant, spa, fitness, and library are the must-have programs in this hotel. The owner challenged Virajsilp to create a bold look of architecture that still yields to warmness and nature after its implied name, "flora".
VaSLab's metaphorical design manifested from the act of "arising flora", where each concrete versus wood villa reflects as a flora form, emerges from the ground, and blooms to reach the daylight. Deviated walls and tilted roofs are characterized throughout the series of 36 cubic-form villas, where these tapered elements do not only recall the act of arising flora but they widen the rooms' perspective frames when looking outward to the sea.
In addition to the unique suites, a reception lounge, swimming pool, pool bar, beachfront restaurant, spa, fitness, and library are all located on the property. On a side note, eco-friendly credentials come in the form of an ozone (low-chemical) purification system for the swimming pools and waste-water and rain water recycling, which was smartly integrated onto the angling architecture.
The continuity of the architectural lines can be seen also in interior space and with interior elements such as built-in beds, coffee tables, and built-in cabinets. Custom-made furniture designed by Anon Pairot Design Studiocarries this thematic design as some of them represent organic form of a flora.
The landscaping and hardscaping work came from the talented designers at T.R.O.P., who extended the lines of architecture into a set of charming path ways, pavement blocks, green walls, as they act like its architecture's root, stem, and branches.
It's a tricky thing, trying to achieve a modernist look in paradise. Very rarely, will the harsh lines and minimalistic aesthetic of modern architecture mesh well with the traveler who is seeking an authentic tropical experience.
