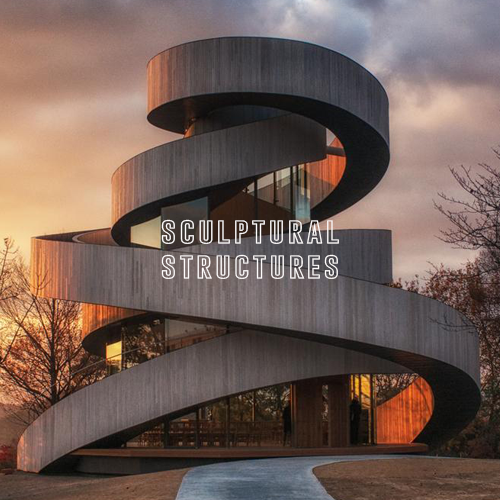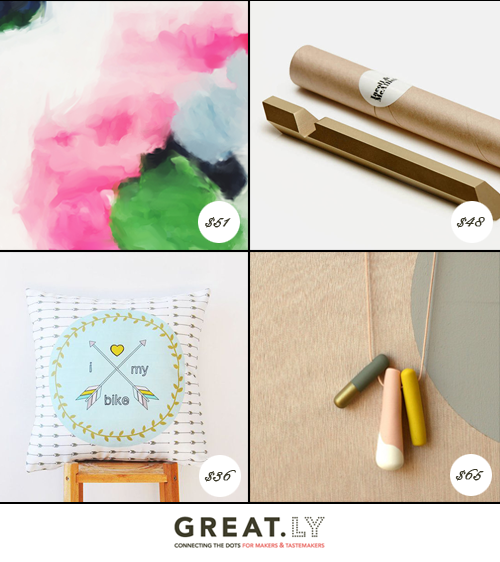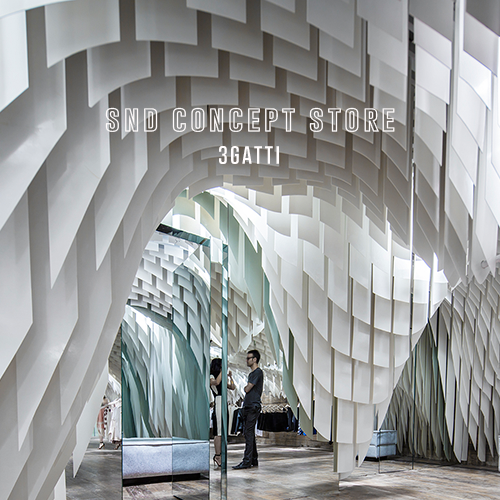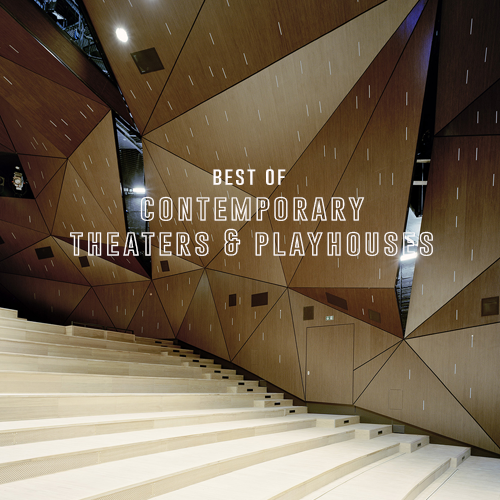The Home Of Architects Muir Mendes
/
Who wouldn’t love to take a sneak peak into an architect’s personal abode? Well here we are, getting all ‘peeping Tom-ish’ in the brand new home of Melbourne based architecture firm Muir Mendes. The home was designed and built by husband and wife team Amy Muir and Bruno Mendes who make up the young architecture firm. When starting an architecture firm, it is extremely difficult to accomplish anything outside just that. But the two started their home over five years ago with weekend construction and help from Bruno’s father, who is a master steelworker. (*Sigh. We wish.)
The house was built on the site of a former cottage. Paying homage to its’ history, the plate steel facade adopts a condition of blankness, concealing the second story within the adjusted roof pitch, mimicking a cottage. Muir and Mendes explain further, “A ‘draw bridge’ to the front window provides privacy and curates light to the front bedroom providing a signal of occupation to the house beyond. The double height corridor directs the gaze through the full-length skylight to capture a view of the existing palm tree. Inversion of the enclosed cottage corridor is adopted in order to maximize the penetration of natural light to the interior and provide an aspect ‘out’ of the tight site. Sky becomes an important distraction for the gaze while white walls play host to the passage of light that dances across the interior as the day passes patterning the walls as it moves.”
The interior decor of the Muir Mendes residence remains minimal, highlighting the angles of the interior architecture. The kitchen and dining area is dressed only with a shelf of books lining the floor and a solid wood dining room table. The railing-less stairs with custom edge detail were handmade by Bruno’s ingenious father, making them a defining art piece within the space.
Throughout the home, skylights cast ample natural light onto the walls. The sun saturates the walls with angular shadows, communicating the time of day and eliminating the need for a wall clock! The rooms are a serene, stark white, and echo with a bare simplicity that would make a hoarder cringe (And at the same time make us wonder, ‘do they really even live there?’) Planked wood flooring and accents of steel creating the fresh and contemporary look that best suits the architectural duo.
Photographs provided by Peter Bennets Photography


















