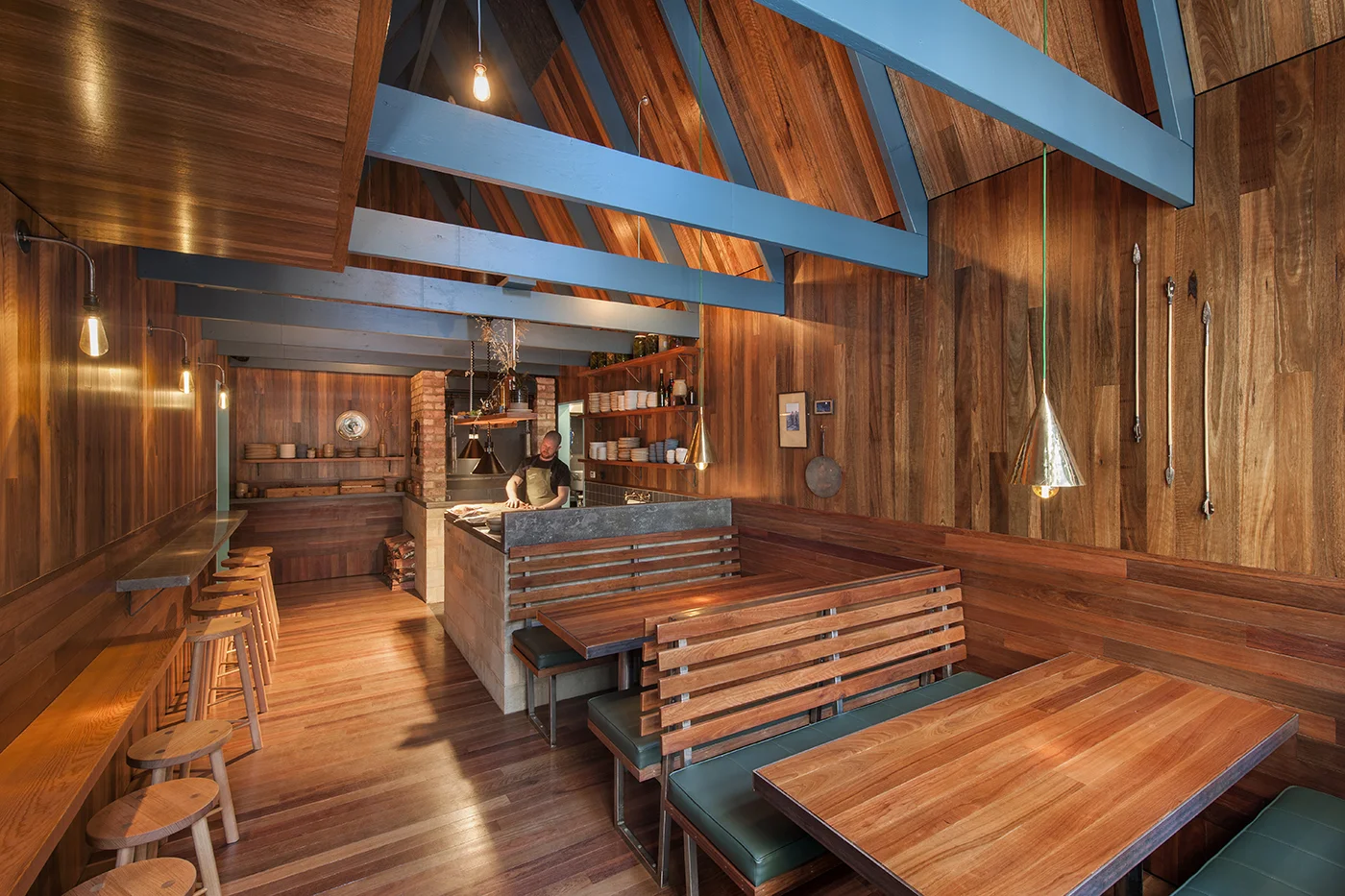Sans-Arc Studio designs Adelaide's little Pink Moon Saloon
/Blink and you might miss it? Not this time. Adelaide’s new Pink Moon Saloon is so small it stands out in a big way! Slid between two commercial buildings in a narrow bin alley running off a bustling avenue stands the Sans-Arc-Studio-designed restaurant and bar. With a whimsical play of proportions and a nostalgic camping vibe, the Pink Moon is this town’s biggest little spot to eat, drink and be merry.
Sans-Arc Studio approached the project by telling a story of the great outdoors; a childhood memory of fire cooked food and camping in the forest. The design team’s quest for forest frolicking led them toward a discovery of the tiny huts or cabins one may find on a mountain adventure. An exploration of the typology of wilderness huts ensued.
“The design intention of Pink Moon was to create its own identity or vernacular; by designing and building in the way a hut should be.” Explained principal designer Matiya Marovich. “First, we needed an in depth understanding of the building’s unique position. Sitting between two low-rise office buildings, narrow and long, running east-west with limited access to direct sunlight.” Marovich whole-heartedly embraced the hut’s surroundings. Instead of being dominated by the huge surroundings, Marovich thought to embellish and appreciate them. Creating a moment of warmth and shelter within the existing context.
Although the façade of the hut only spans 12-feet wide, the length of the site recedes 91-feet from the street, allowing for two, twin structures. Pink Moon’s bar is fitted into the street-facing hut, while their cozy eatery rests inside the backyard hut with a sun-filled courtyard connecting the two. Marovich strategically planned for two separate structures to optimize natural light, something that would not have been achieved in one narrow space. Additionally, the separation accentuates the movement of walking through the space, crossing multiple thresholds and experiencing three different spaces.
The 60-degree, timber-trussed pitched roof relieves the feeling of tightness associated with a narrow space by accentuating the height and overall volume. Just as cabins in the forest are usually constructed of local materials, the Pink Moon Saloon is built with native Australian materials, such as Spotted Gum, Tasmanian Oak and Ironbark. Excessive use of steel or other virgin materials was limited as much as possible. The bessa block walls and paving can be seen as the most vernacular masonry option in the Adelaide, our 'local stone'. The colors are slightly inspired by the warm and neutral color combinations of Himalayan mountain huts, but very much the Pink Moon Saloon.
Photography: David Sievers. Architecture & Design: Sans-Arc Studio. Contractors: Brojed Construction.
Sweetly tucked between two giant commercial buildings is the Pink Moon Saloon.
The timber bar at Adelaide's Pink Moon Saloon
The Pink Moon Saloon's cozy courtyard that separates the bar from the eatery.
The Pink Moon Saloon is built with native Australian materials, such as Spotted Gum, Tasmanian Oak and Ironbark.

























