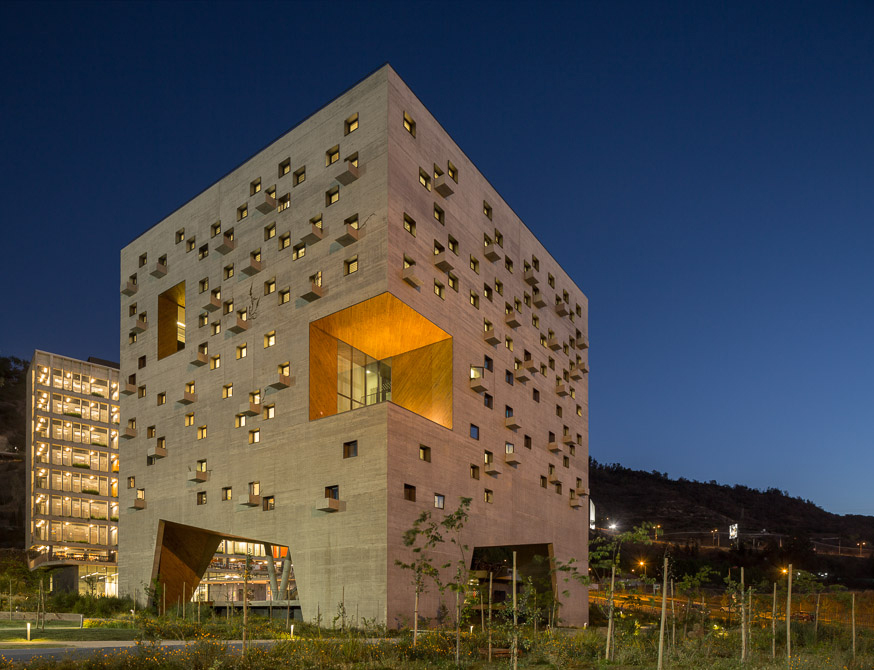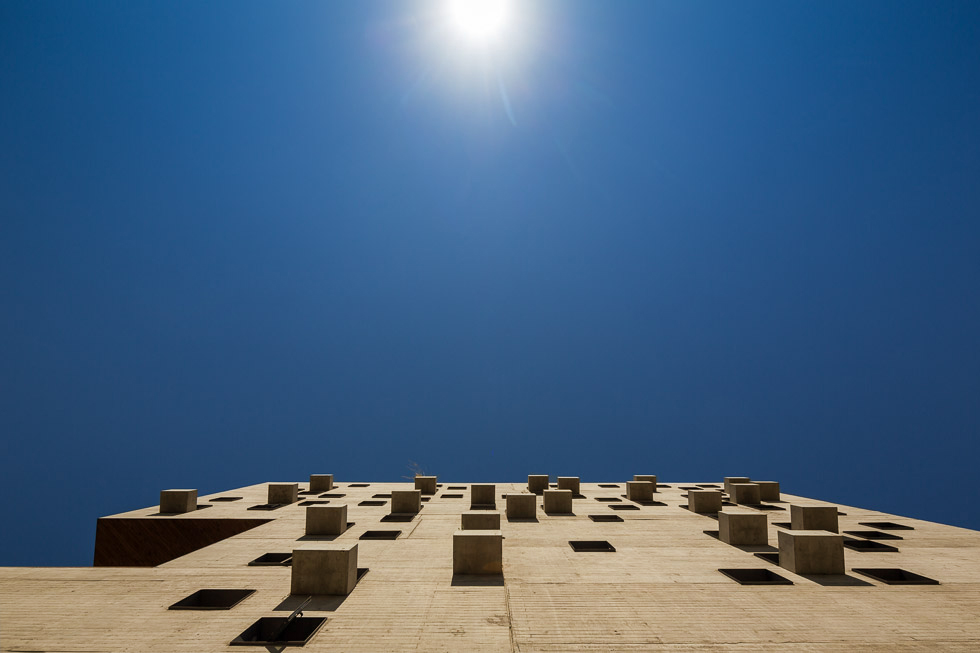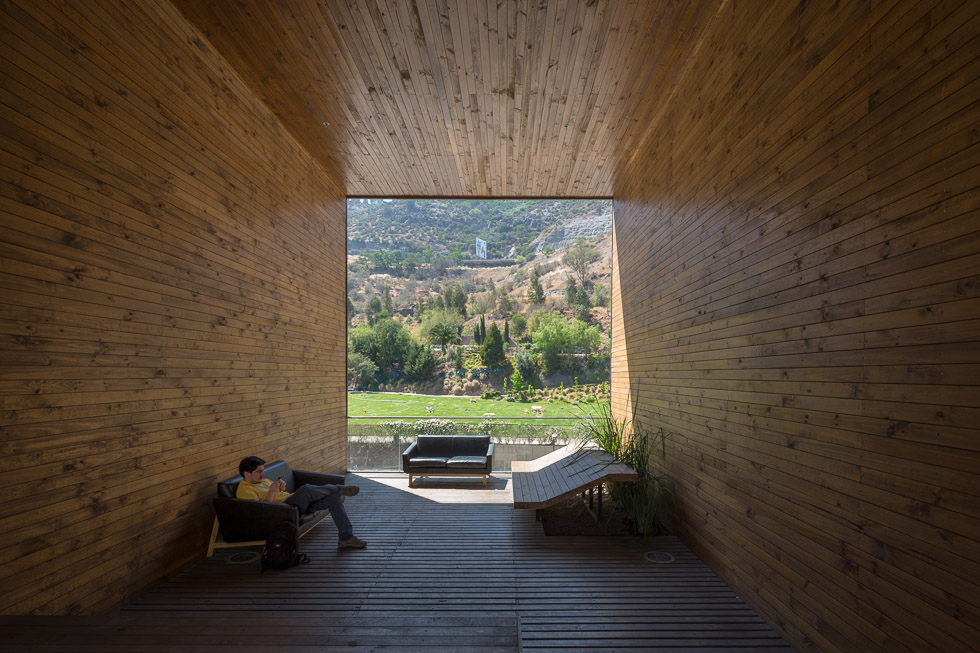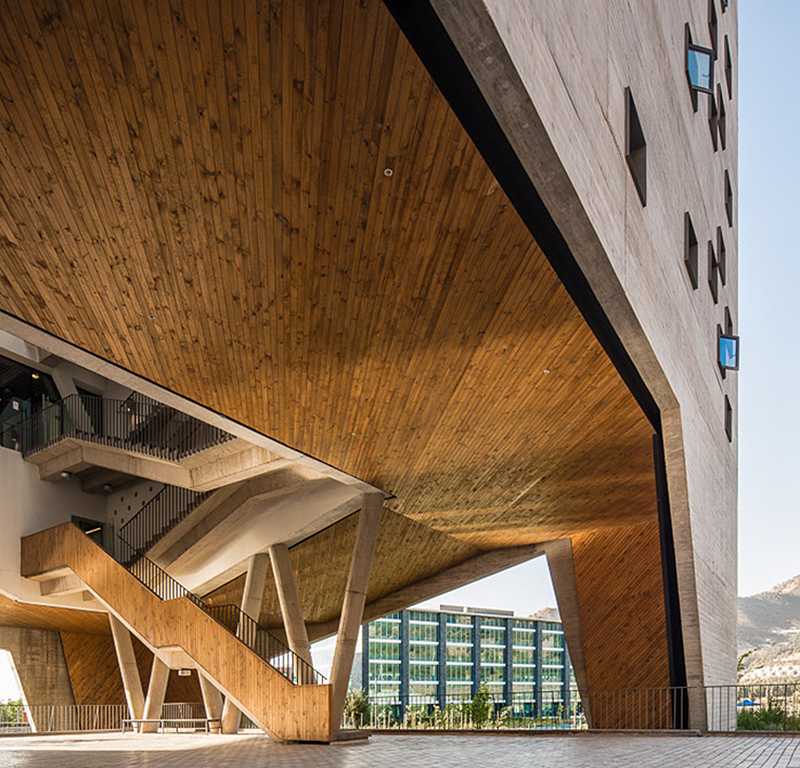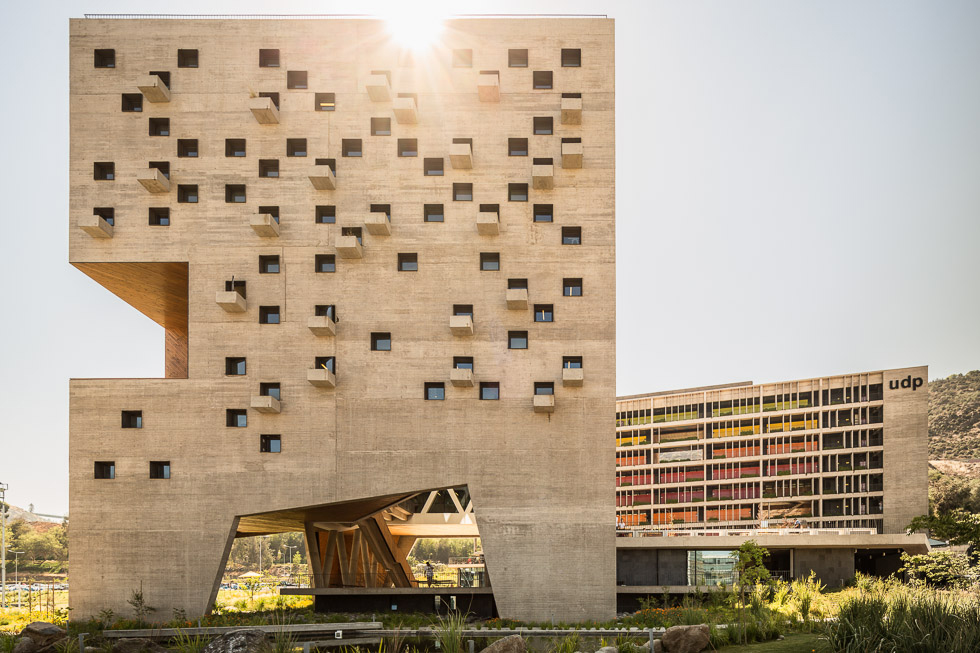Higher Education: Duque Motta Designs UDP's New Economics Facilities
/Taking its cues from the Chilean landscape, Universidad Diego Portales' new Economics and Business School campus both blends in and stands out.
Architects Rafael Hevia, Rodrigo Duque Motta, and Gabriela Manzi of Duque Motta architectural firm created two monumental buildings that are simultaneously unobtrusive to the eye. Sharp lines and blunt outcrops on such a vast scale certainly make for quite commanding structures. The massive and rather Lego-like buildings, however, embrace the natural color palette of the surroundings allowing them to blend in, boldness and all.
The realization of the project is the result of a competition organized by the university for the revision of the master plan for the new campus Huechuraba, and the definition of a blueprint for the first stage, the Faculty of Economics and Business of the University.
After being awarded the project Duque Motta set out to create the structures at the foot of San Cristóbal Hill in the Huechuraba area of Santiago. The more unconventional of the two buildings—the structure with a fenestration of scattered square windows —stands slightly apart from the hill. With high, angular ceilings and broad staircases, the inside is just as remarkable as the outside. The wide spaces, outdoor student lounges, rooftop gardens and courtyards give the interior an airy, serene feel for the students to rejuvenate or study.
Facing the first, the flat and narrow second building hugs the foot of the hill. Taking advantage of the sun exposure, the many hallways that run across the front take on various shades of red, orange, and yellow. In the evenings, the lit facade takes on a fire-like glow as the high yellow hues drape into the warmer red hues.
Duque Motta has exemplified the very definition of unconventional with this bold structure, but these massive modern constructs stick to the land.
Photography by FG+SG fotografia de arquitectura

