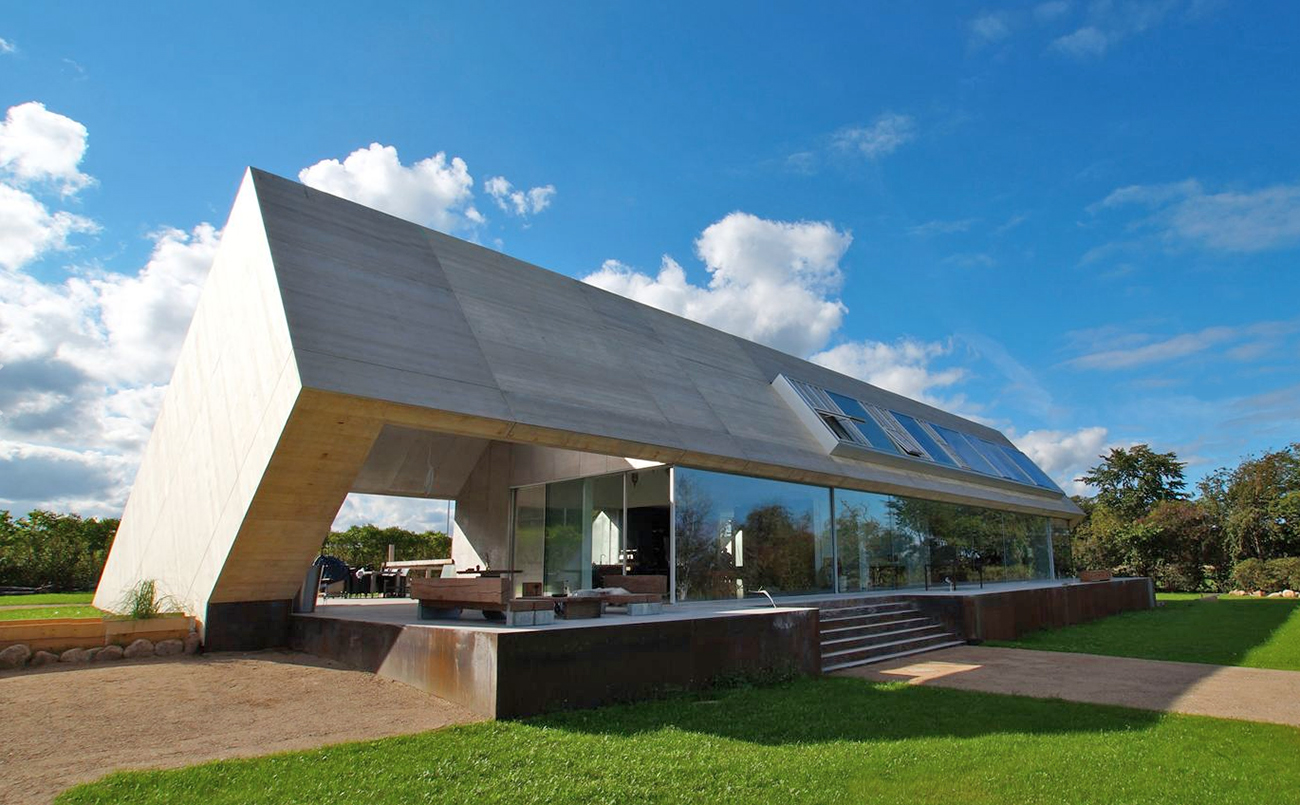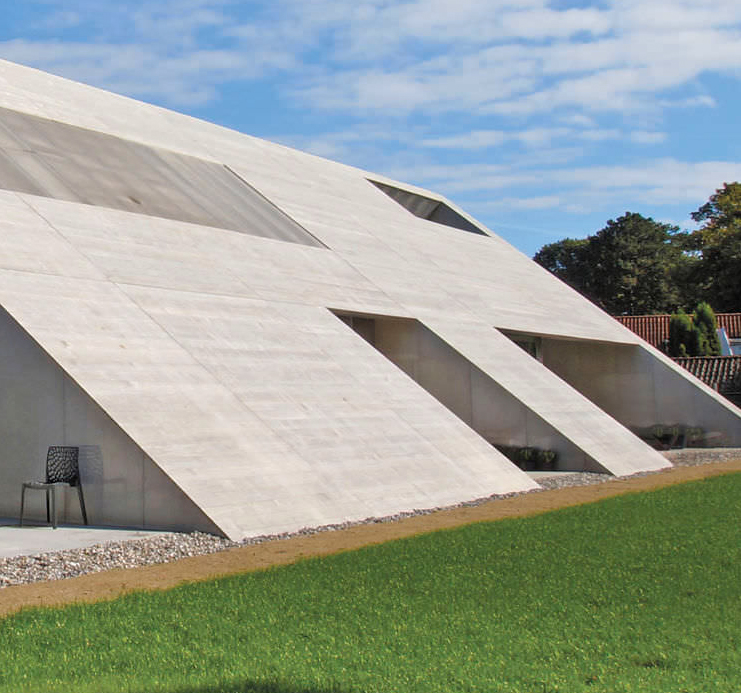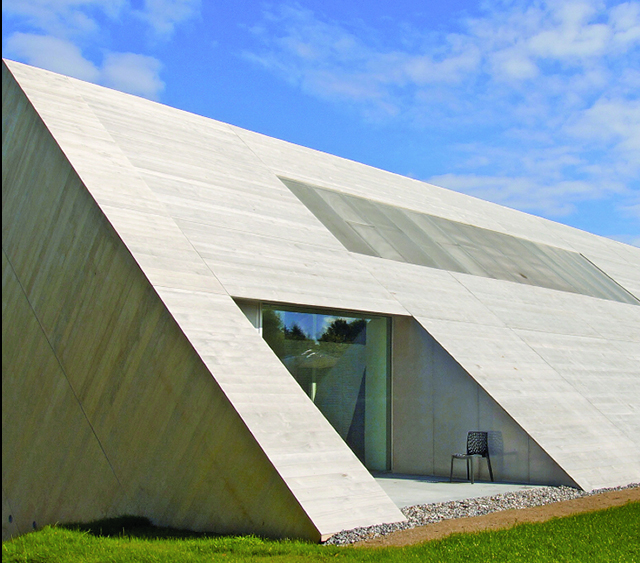Villa Bie By MLRP Architects
/"We believe that it’s possible to make a big statements with small scale projects," explained Mads Lund and Robert Paulsen, co-founders of Denmark-based architecture firm MLPR. And so they did. The team of creatives reinvented a traditional Danish gabled house into a strikingly angular and sculptural residence on the outskirts of Copenhagen, titled Villa Bie. A call for a unique structure was made by the owner - a curious demand that clearly paralleled Lund and Paulson's design philosophy.
The conceptual idea for the build derived from strict building restrictions devised by the local planning authorities, allowing only 1 1/2 levels to the home and a gabled roof. In conjunction with the guidelines, the owner and MLPR geared up to recreate the gabble roofed home in a radical new way.
The slanted house is like a growth from the earth, opening up toward the scenic water and road. A minimalistic staircase is carved from the home's concrete foundation, creating large openings of glass to ensure visual contact between land and sea. The exterior of the leaning home is outfitted in 7,000 square feet of Accoya® wood because the longer lasting boards are almost free of shrinkage and swelling.
The build process of all architecture has challenges, the Villa Bie is a beautiful testament to it's own challenges.
Photography Courtesy of Accoya®






