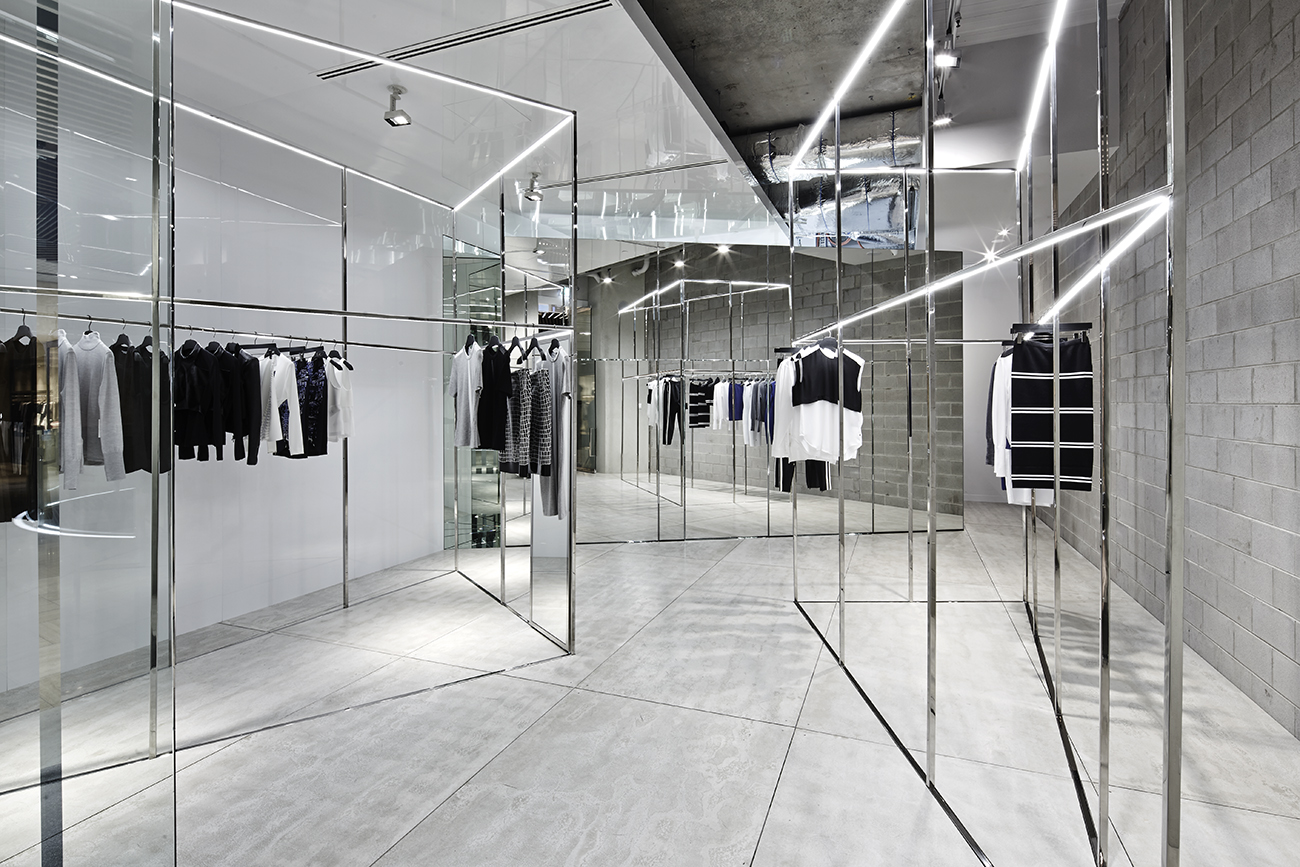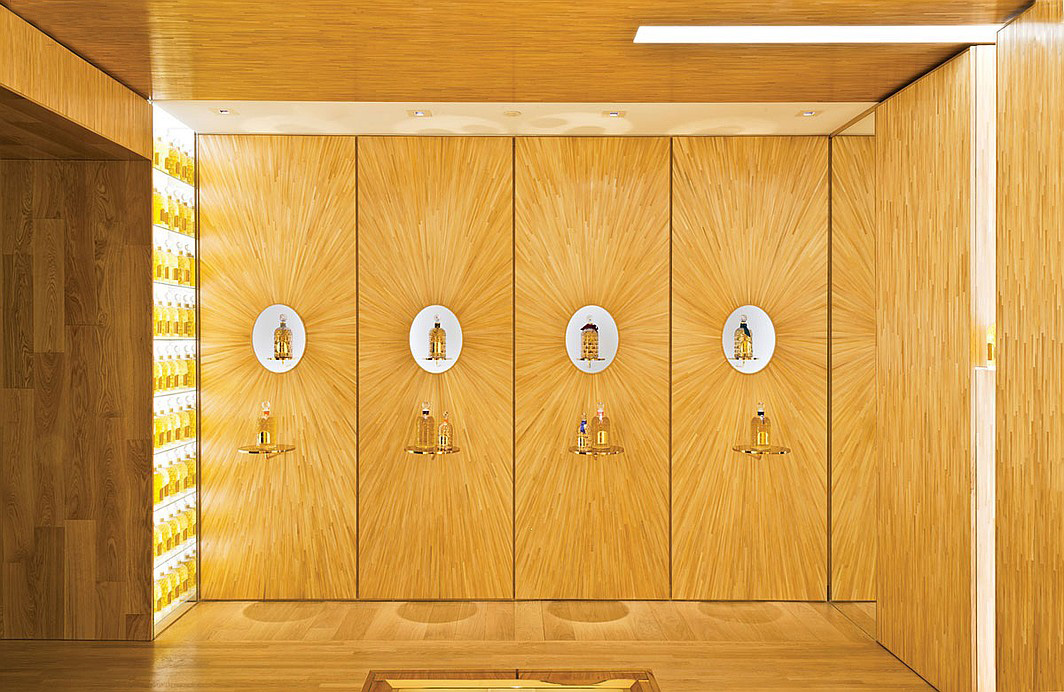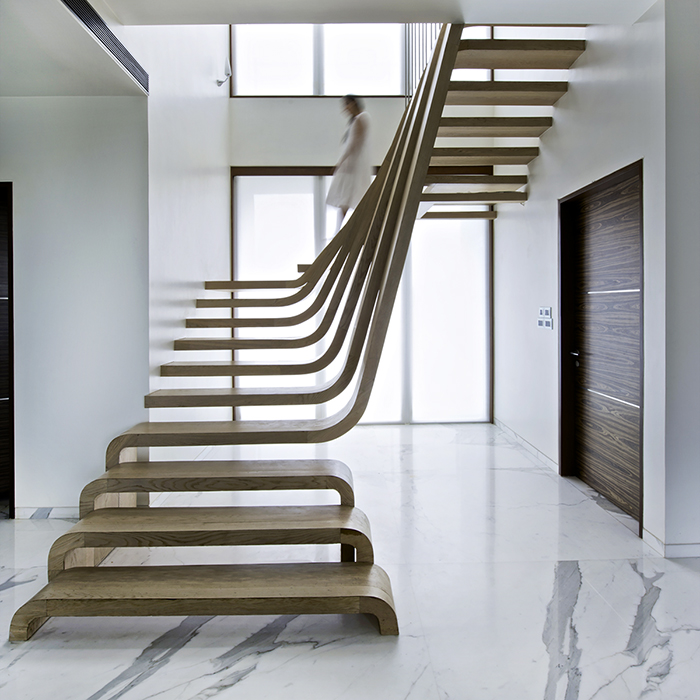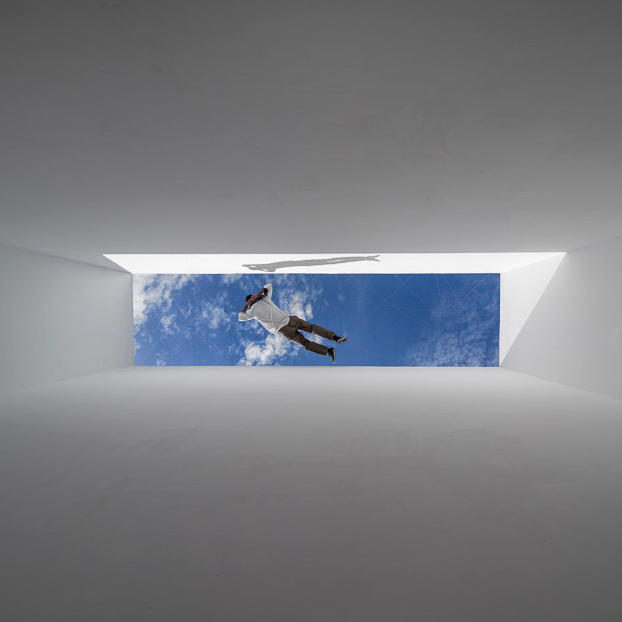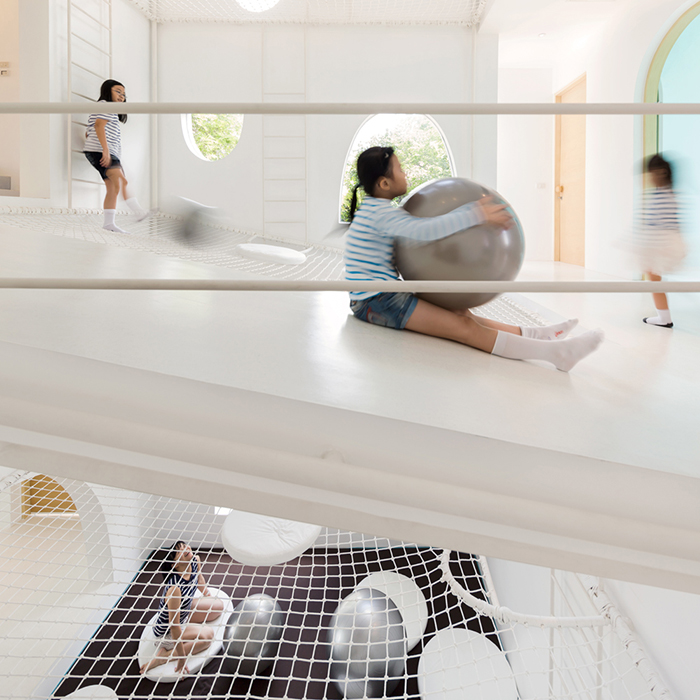Beauty School Knockout: Beauty EDU Opens in Melbourne
/“The concept was to offer a new approach to practicing beauty therapy, and to set the school apart from others on the market. The challenge was to marry the practicality requirements of a traditional school, whilst creating a polished and inviting salon environment.” -Linda Raimondo, lead Interior Designer at Technē Architecture for Melbourne's new Beauty EDU salon.
As Beauty EDU continue to break the mold and challenge traditional perceptions of the beauty-school world, Technē have undertaken the design of their latest training salon in Melbourne where a fresh fleet of students will master the tricks of the trade. We caught up Raimondo on the process behind this particular challenge for the Technē team.
Bright, fresh and clean, the EDU Salon looks how you want to feel. Earthy, mineral tones, breezy blue touches, and a light, minimal vibe creates a calm, soothing atmosphere, ideal for the hours of primping, pampering and perfecting that will be taking place here. Technē have fully embodied the Beauty EDU ethos and created a space that both serves as a simulation of a real salon and as a functional, educational environment for students to fully embrace the task at hand.
For Raimondo, the collaboration between EDU & Technē made perfect sense. This dynamic boutique studio founded by Nicholas Travers and Justin Northrop has quickly built an impressive portfolio where variety is at the core of their architectural design and practice. Each project is given distinctive design and its own stylistic character. “The practice views design as more than just architecture, rather it is something that is a collaborative process with various creatives. Designing spaces for how people interact with the space and the end user are at the core of our work. So when the opportunity arose to collaborate with the creatives from Beauty EDU on their new space in La Trobe Street, we jumped at the prospect.” Raimondo explained.
In order to express some of the trademark qualities of their product partners such as Youngblood Mineral Cosmetics, Synergie Skin, Kester Black, Epicure Cosmeceuticals and Lash Republic, all of which are carried by Beauty EDU and used by students in training, Technē transferred the concept of pure, clean, feminine beauty into the design of the treatment room, two classrooms and communal reception area. White wash walls are the ideal backdrop, emanating the blank canvas that is a fresh face awaiting beautification.
“The spaces are all in finished in a fresh palette of white washed timbers, copper tones and accents of mint and coral to tie in the Beauty EDU brand. Other features include floor to ceiling linen drapes sectioning off the treatment areas in the classrooms, upholstered furniture by Jardan and custom copper floors lamps by talented Melbourne duo LifeSpaceJourney in the ’Nail Lounge.’” Noted Raimondo.
Each work station in the Nail Lounge includes rolling mani-pedi units, comfortable lounge chairs with pillows that double as hand rests and bespoke wooden side tables, all fitting with the overall aesthetic of the salon. These allow for ample space for student – teacher interaction during a particular process, as well as the ultimate comfort of the client.
“The space created by the team is known as the ‘Salon’ and consists of a real-world learning center, where students can experience on the job training in a professional environment. The reception area referred to as ‘The Salon’ has been designed to create a calm and welcoming environment for students and clients alike. This area is the hub of the space, with a large desk for clients to perch at with copper and timber detailing and a custom designed make-up station, which was designed specifically with the students in mind to practice their learnings on real clients. From the reception space, there are views into treatment, meeting and classroom areas, giving a sense of what is happening behind the scenes.”
Perhaps the most outstanding detail of the design is the copper fixtures interspersed throughout the space. “The space features extruded copper detailing which appears on the A-frame of the make-up stand, the marketing display rail and adjustable floor lamps. The copper detailing is a subtle reflective element that contrasts against the crisp white walls and flooring. This design feature is apparent throughout the space and helps tie the design elements together.”
The linear structure and minimalism allow for a natural flow throughout the space, leading from the reception at the front of the salon to the work stations and sinks towards the back. By providing such a distinctly professional education environment, Beauty EDU continue to lead the modern beauty movement and turn out numerous expertly trained individuals with an awareness of progressive skincare products and the highest standards of salon efficiency, cleanliness and style.
Technē’s design creates the ideal environment for the effective training of these students under the careful watch of Beauty EDU’s professors as they provide all necessary skills and experience for their students to make a smooth transition into the salons of the real world. This
collaboration was a success as Beauty EDU present a new approach to practicing beauty therapy and Technē have created a retail environment unlike anything else on the market.
Photography courtesy of Technē Architecture & Interior Design
Follow @technearchitects and @BeautyEDU on Instagram
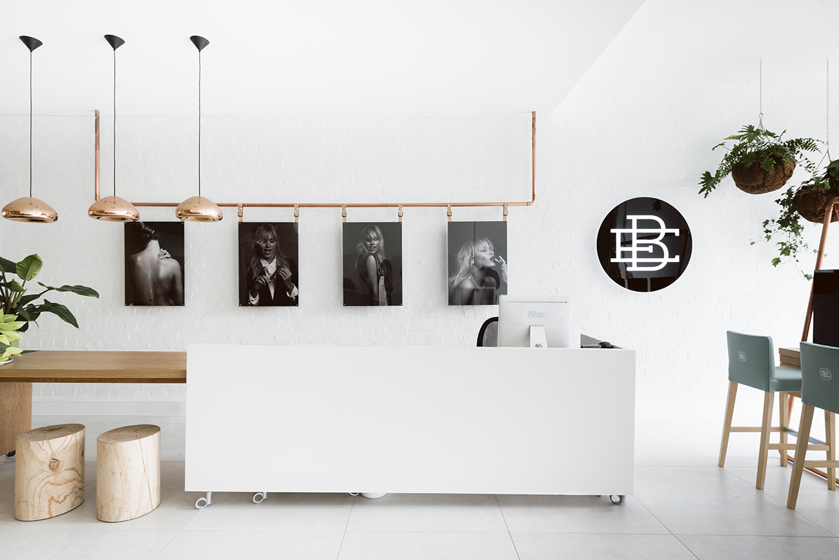
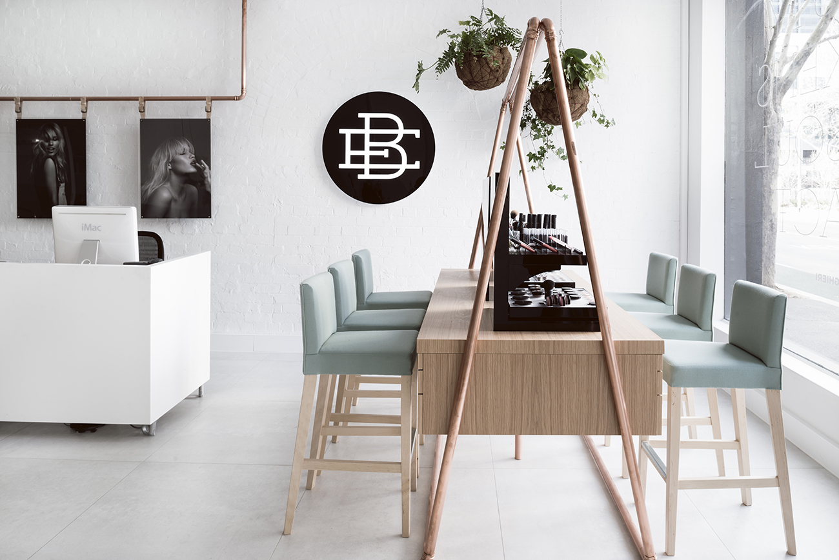
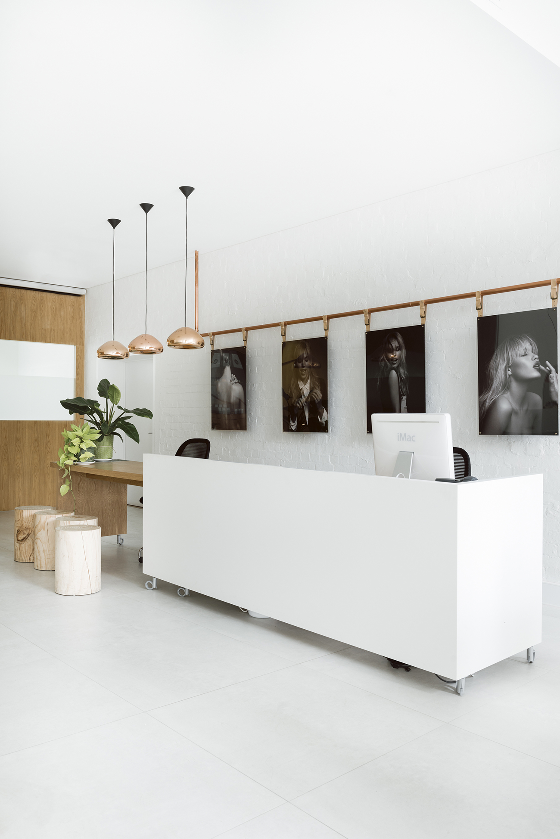
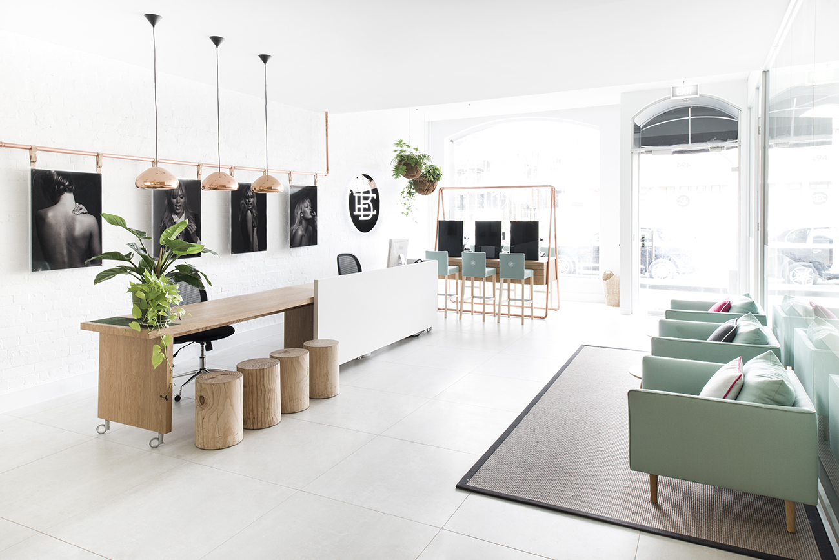
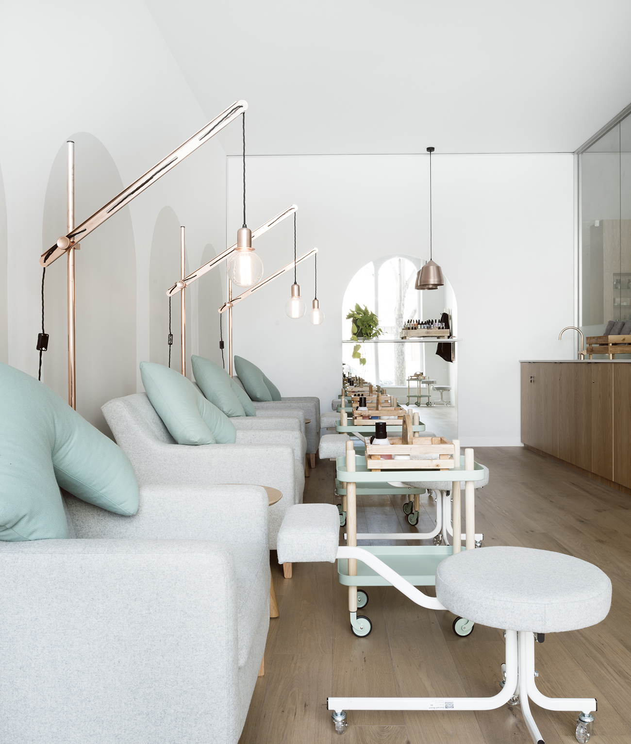
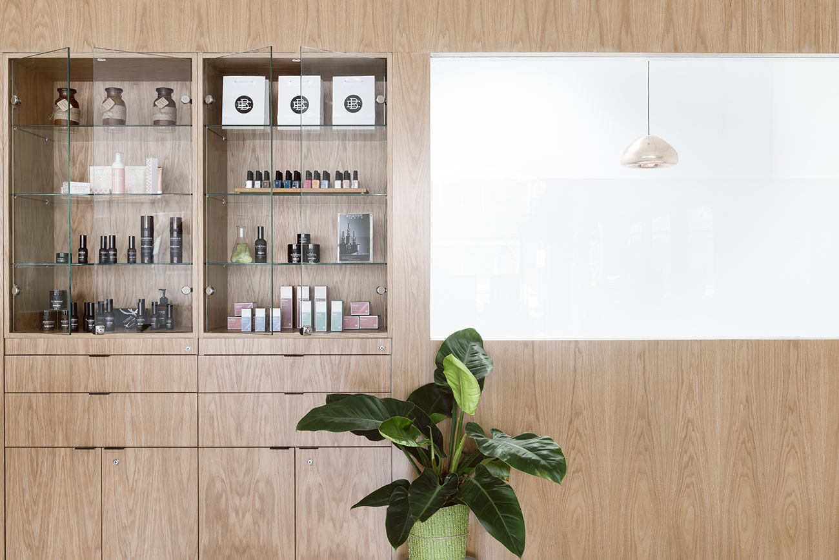
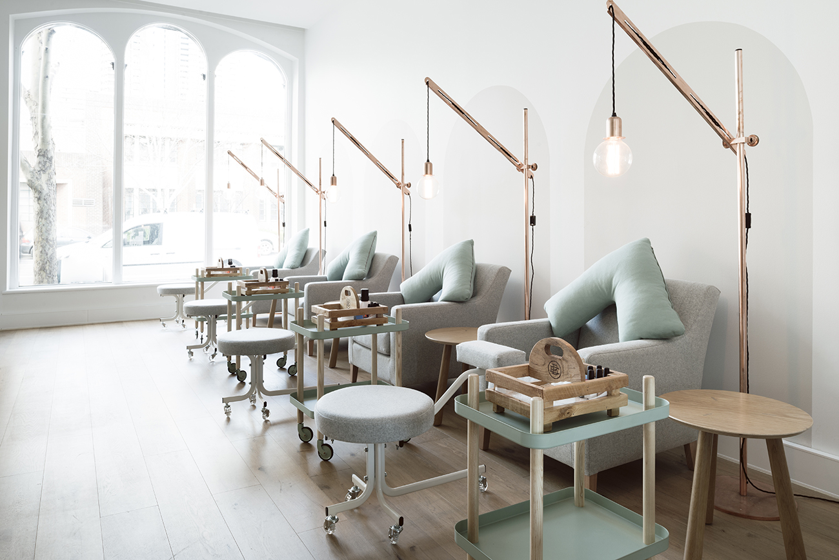
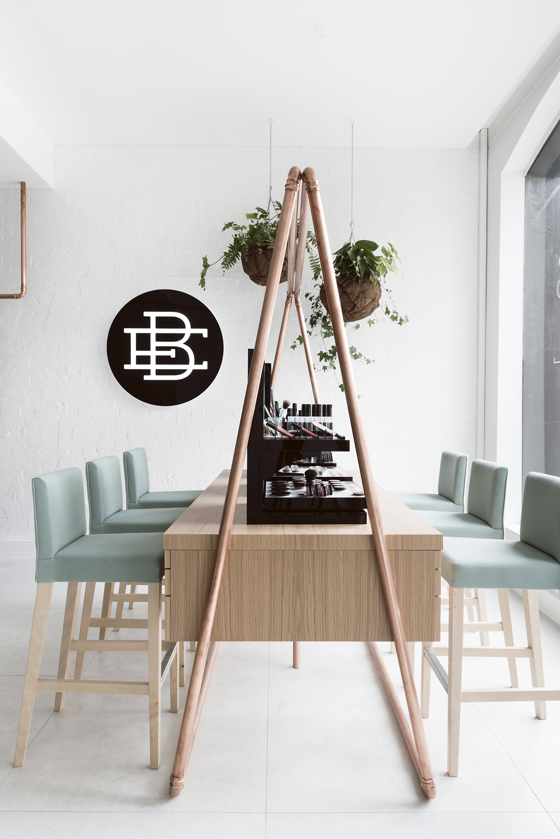
You might also like:



