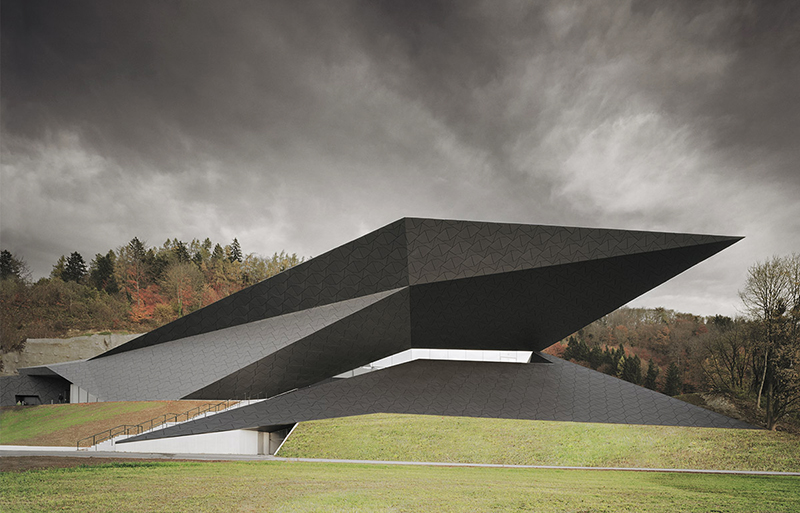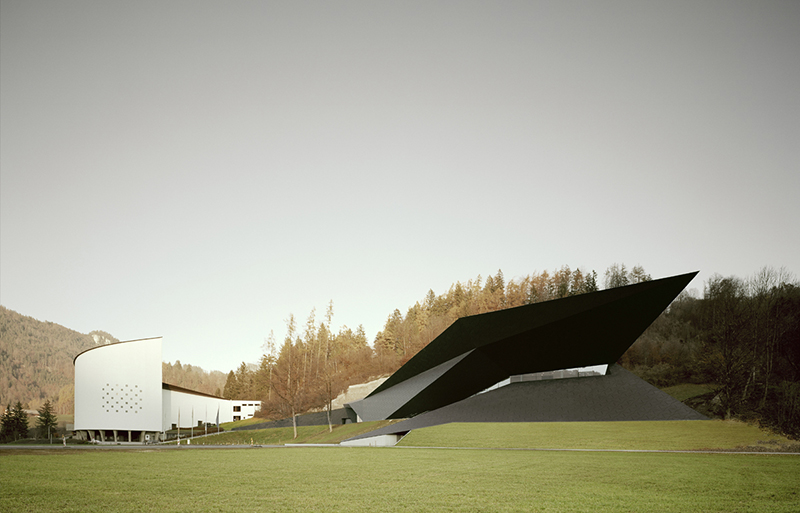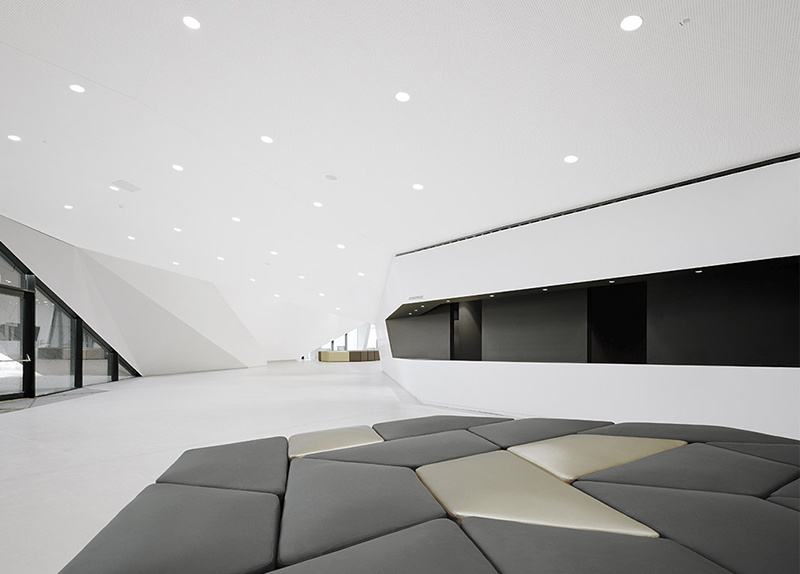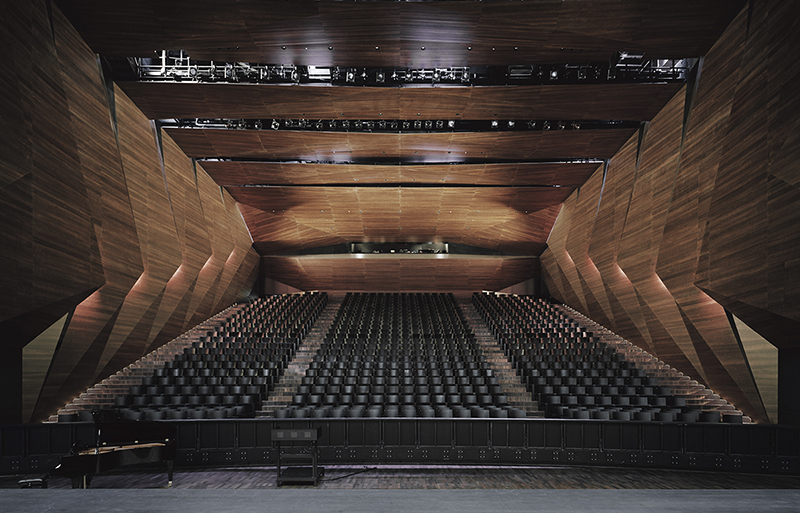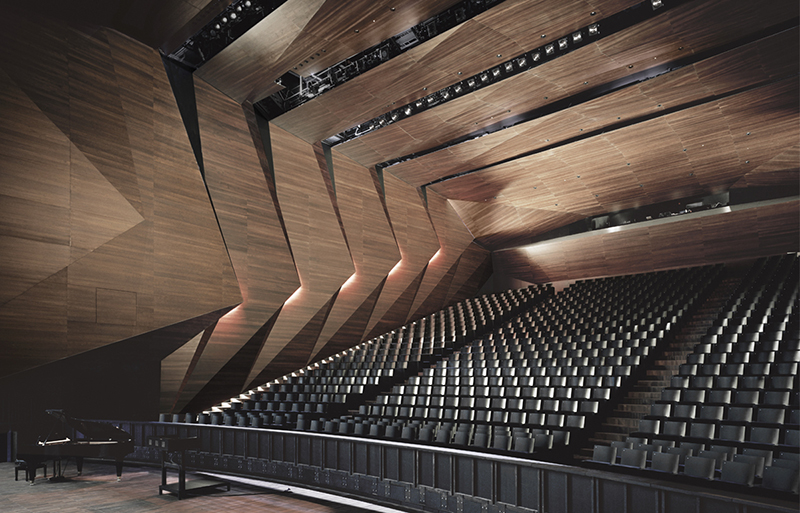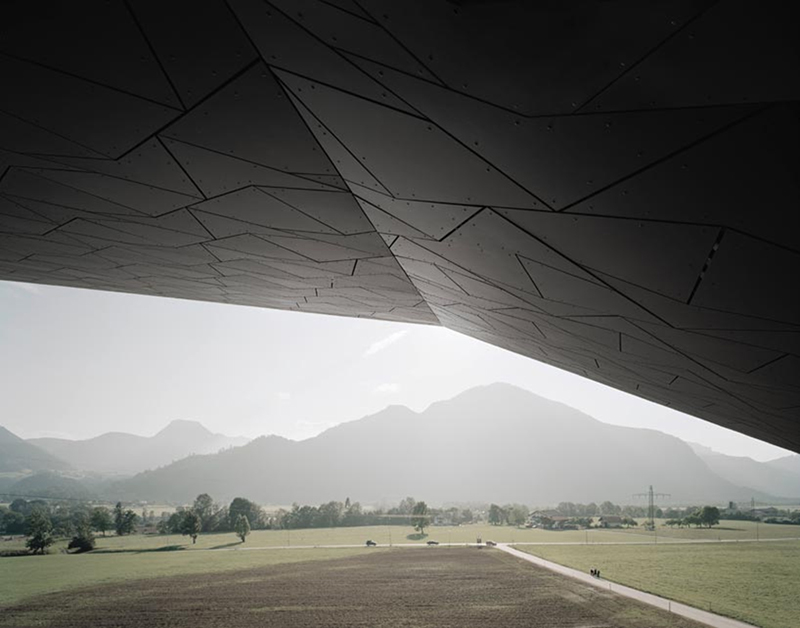The New Festival Hall of The Tiroler Festspiele Erl, Austria
/On a daily basis we are working hard at KNSTRCT to showcase architects and designers that express a new wave of energy into their work. We appreciate, and want to celebrate these creatives who continue to push boundaries and explore unpaved routes. Elk Delugan Meissl, Roman Delugan, and Sebastian Brunke of Vienna-based firm Delugan Meissl Associated Architects, are exactly the kind of folks we're referring to. The team at Delugan Meiss have unveiled their latest project, The Festival Hall of The Tiroler Festspiele Erl, a dark angular structure that spawns outwards from a grassy knoll and reaches up towards the sky.
The new structure is built adjacent to the existing festival hall, a curved white building. "The festival hall’s geometry develops from the surrounding topography and places the building and the already existing festival hall in juxtaposition," the architects explained.
The concept of the new build was derived from the idea that spaces of different zoning and configurations implement the focus on communication and peace, dynamics and concentration. The origami-like building is meant to complement the nearby organically shaped structure with a new sense of expression.
The sharp angles of the architecture continue onto it's surface with a geometric pattern engraved into the building, which consumes the entire exterior. Architectural conditions in the building’s interior are devolved into a subtle control of the motion sequences through their sensual perception.
The access staircase is integrated into the terrain’s topography and leads visitors into the building’s interior. The foyer allows a wide range of impressions of the surrounding natural environment as well as to the existing summer festival hall.
The dynamic aesthetic of the structure flows into the concert hall with angular, acoustic bearing walls surrounding a plethora of seats. The walls are covered with dark wood panels with lighting discreetly secured underneath to light the 800 seat auditorium and 4,800 square foot stage.
Learn more about the Festical Hall, Delugan Meissl Associated Architects, and their work here.
Photography: Brigida Gonzalez


