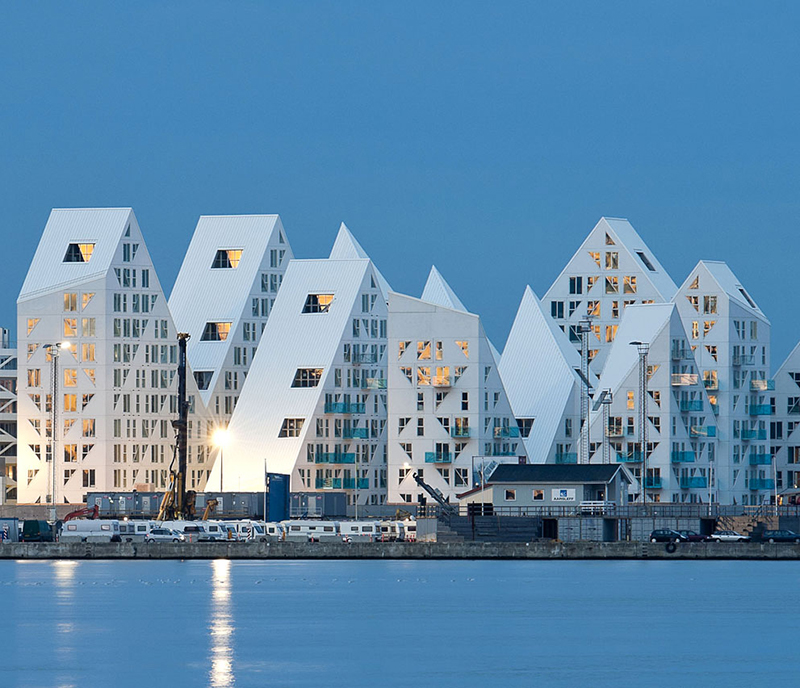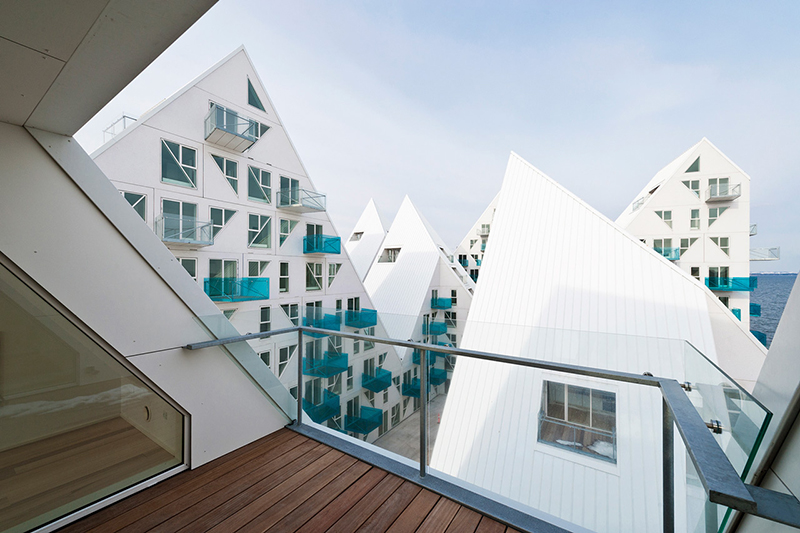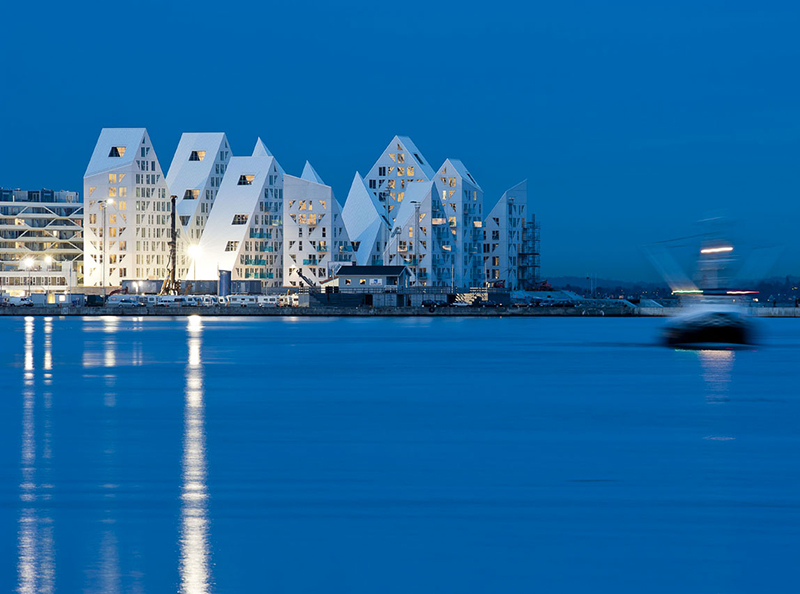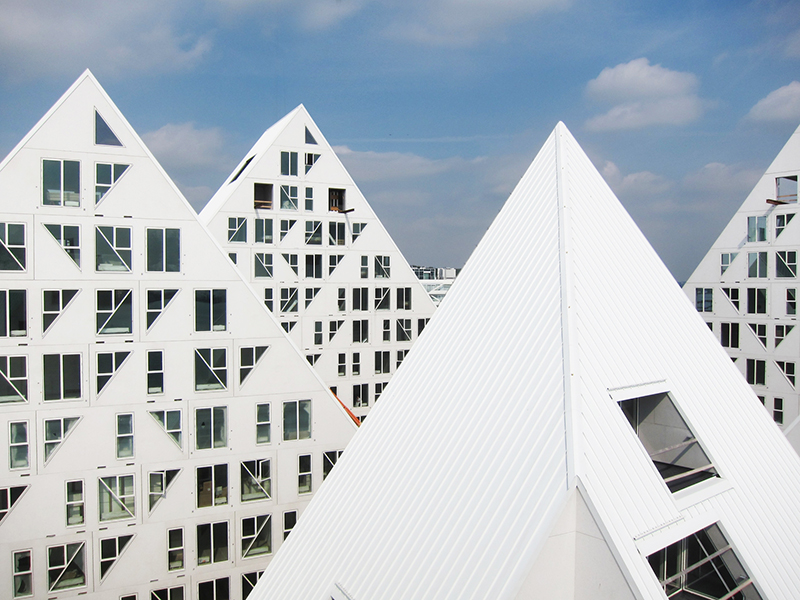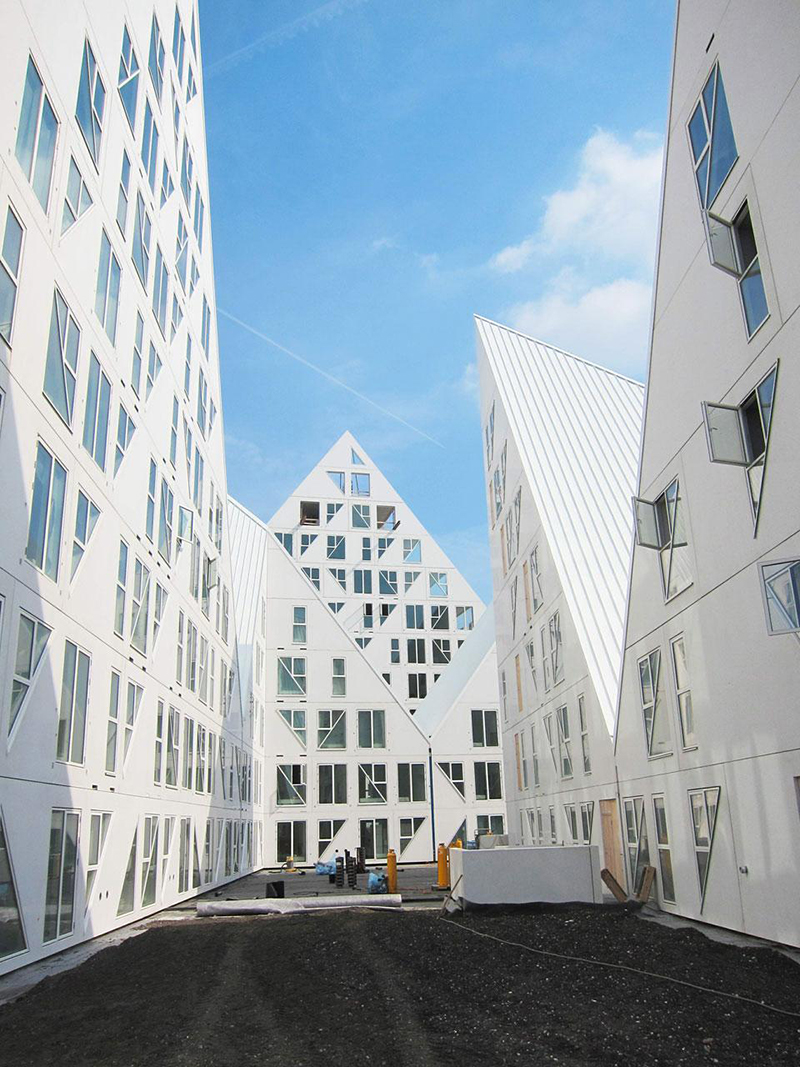Isbjerget Apartment Complex, Denmark
/December 19th, 2012 - We are inches away from seeing the completion of the new Isbjerget Apartment Complex, located on the waterfront of Aarhus, in Denmark. Here are the first images of the nearly competed buildings by SeARCH Architects, who spearheaded the project in collaboration with JDS, Louis Paillard and CEBRA after winning a limited design competition a few years back. Isbjerget, which literally translates to Iceberg in Danish, is a suitable name for the sparkly white building with jolting peaks that sits directly on the water.
The waterfront development is happening because of a new initiative being funded by the local community to transform the old port into a cultural and educational center. Along with the new educational and cultural centers, there will be stores, entertainment, and residential units, such as the Isbjerget.
The master plan of the buildings consist of four L-shaped wings, the high and low angles of the structures elicit the project’s iconic strength while ensuring that all apartments take in an abundant amount of natural light and showcase the stunning waterfront views.
Isbjerget houses 155 one or two story apartments with commercial spaces that will operate on the ground floor. Some of the buildings reach 7 stories high, while others max out at 8. Each interior apartment forms to the dynamic angles of the exterior architecture, causing every unit to be different.
On the ground level of the building, along with the commercial spaces, are a number of 2 story townhouses that are integrated into the volume. Then, all the way at the top are the penthouse apartments, which are situated within the stunning peaks of the building.
Balconies feature glass changes in gradations of deep blue at the base to transparent at the top in keeping with the color of an iceberg. A cool mixture of apartments with different balconies, shapes and orientations ensure an urban living environment with social diversity.
Photography: SeARCH Architects


