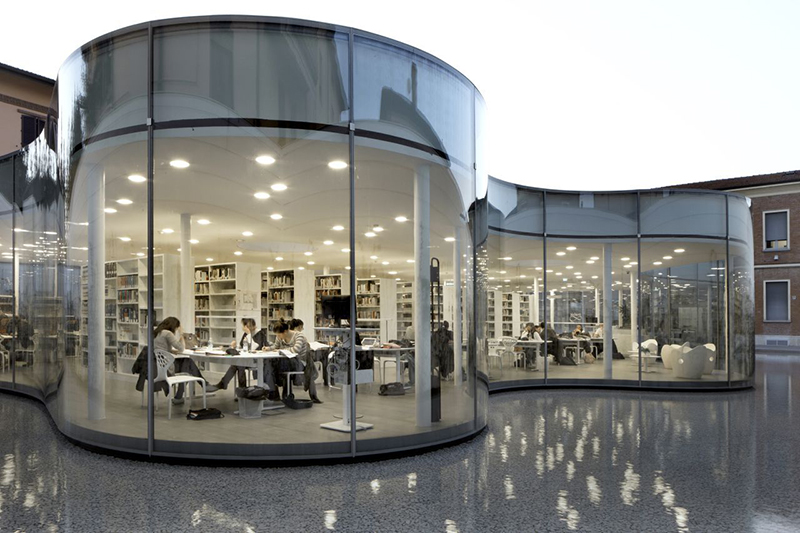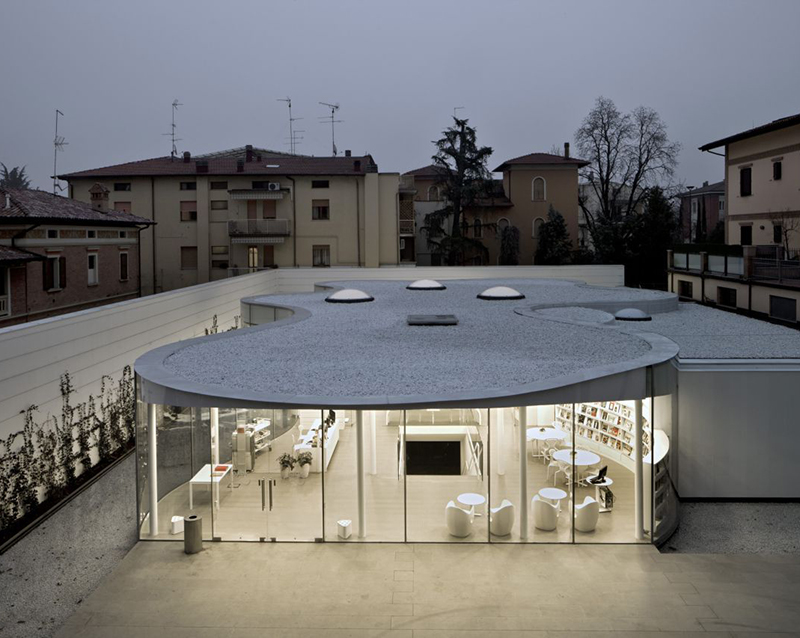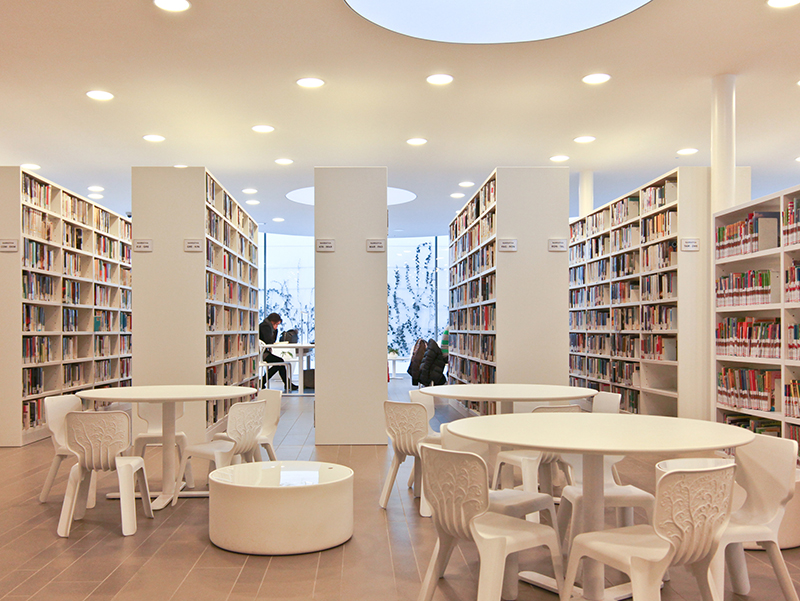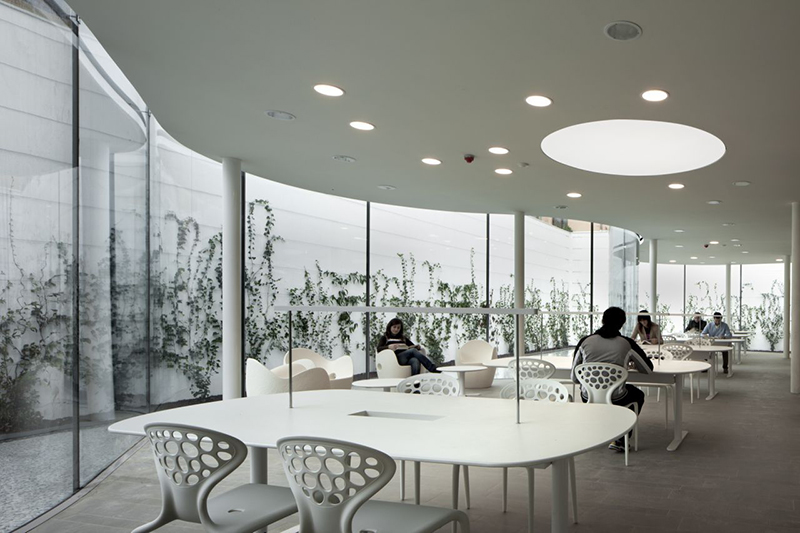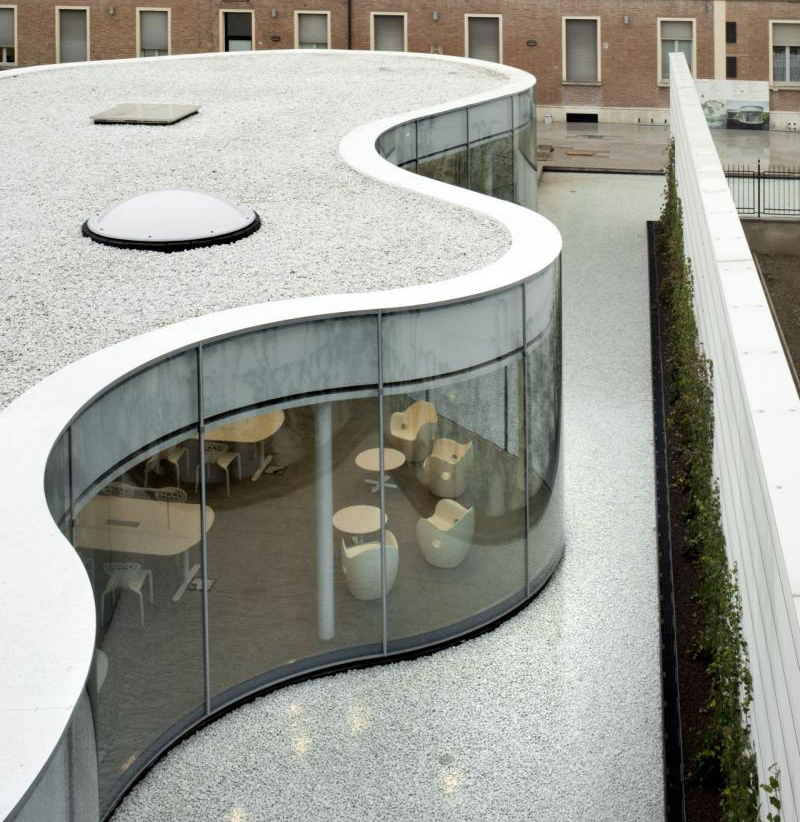The MABIC Library, Italy
/The Milan-based creatives at Andrea Maffei Architects, redefined an old warehouse into a captivating library in Maranello, a northern-Italian town best known for their historic Ferrari factory. The two story library is constructed in the form of a curvy, organic shape, but is protected by a boxy surrounding perimeter wall. Between the curvacious structure and the wall is a shallow body of water, which extends north to the entrance. To access the library, book lovers must walk on a concrete path around the water, to the point of entry.
The MABIC Library is filled with a collection of books, magazines, newspapers, a toy library, offices, multifunctional rooms, work stations, restrooms, and a consulting area. "The stoneware colored floor planks and the white furnishings combine to create a diaphanous and absolute space, in which books and encyclopedic volumes, also distributed along the curved wall, become the predominant elements " Andrew Maffei, principal architect, explained. "The transparent wall provides great natural light in the reading room, supplemented in internal areas with skylights. The artificial light, produced by energy saving fluorescent lights, integrated by LED lamps on the tables, enables an increase by stages of artificial lighting in order to limit energy consumption."
The surrounding pool on the site constitutes the element of interconnection between the perimeter squared existing walls and the curved surface of the library. On the bottom of the pool, as on the roof, there is a layer of white gravel, which reduces the “heat island effect”. The completely vegetated outer walls, acting together with the water, provide for the improvement of microclimatic conditions, air purification, noise mitigation, as well as psychological and social benefits - as the water allows readers to relax as they study.
Photography: Alessandra Chemollo


