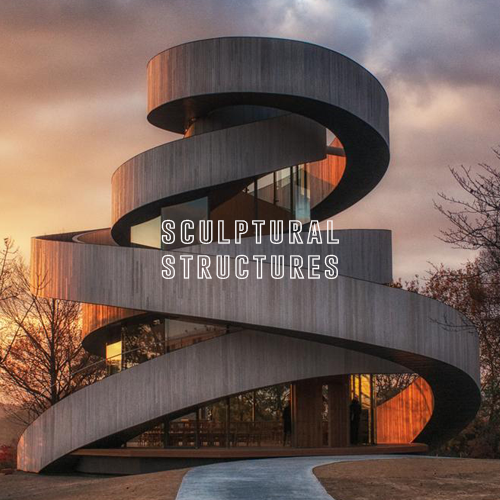Somerset House Spirals Into the Modernity
/Snapshot: Eva Jiricna Architects' recently completed West Wing addition to Somerset House is an enormous, brightly lit spiral staircase branching off of its four levels to offices and conference rooms.
Eva Jiricna Architects have recently completed the London Somerset House’s West Wing, a well-crafted and excellently efficient spiral staircase that branches from each of its four levels to offices and conference rooms. The ascending spiral structure, with accompanying lobby and elevation system, is a worthy counterpart to the dramatic flare of the previously build East Wing, while also showcasing EJA’s architectural penchant for remaining loyal to the antique while beckoning to the contemporary.
There’s a fine display of architectural detail that is displayed amidst the architectural materials EJA uses to situate the staircase into an existing, antique environment. The Czech born Eva Jiricna has always perched her firm upon the fence between the old and the new, the antique and the modern, continually turning out projects that translate traditional materials like glass, steel, and stone into a modern dialect. The studded traction of the flooring, the polished steel of the centerpiece,, and the brightly illuminated corridor, impress the West Wing with a futurism that is display in such a raw, un-glossed application of the structural materials.
Curved glass panels that just barely prevented from being conjoined are configured in a frameless balustrade that maintains the allure of transparency while still providing a structural backbone. The real backbone however is the central steel newel, which not only provides the structural support, but whose metallic iciness nicely offsets the purity of the white walls and floors around it.
Efficiency is the overtone, while the interplay between the historic and contemporary features of Somerset House are the subtle equation by which the spiral staircase takes its form, figure, and atmosphere. Efficiency is also the name of the game for strictly practical reasons, in that the space in need of accommodating a staircase was obviously a very limited one.
EJA also uses the design of the West Wing to hold a mirror up to the drama with which the East Wing was designed and executed, equalling that wing’s famed Nelson Staircase, a structure executed with a similarly keen attention to technological innovation.
Placing an artifact of contemporary design into an environment singled out for its existing architectural characteristics is always a tricky balance between drawing attention to both features simultaneously, and EJA pulls it off quite nicely, acknowledging the older specimens, making the staircase a feature in its own right, and finally, by nuancing the entire historical Somerset House by affixing contemporaneity to it.
Photography by James Newton











