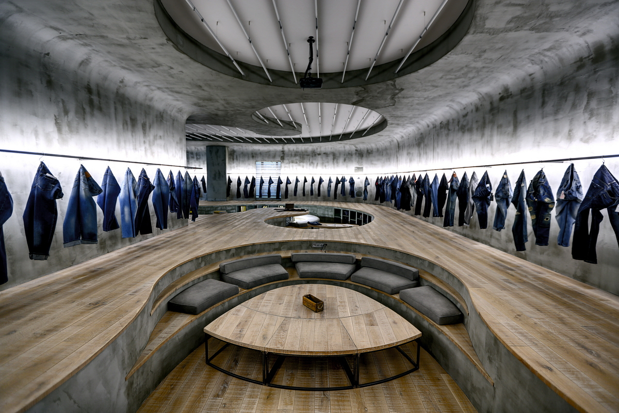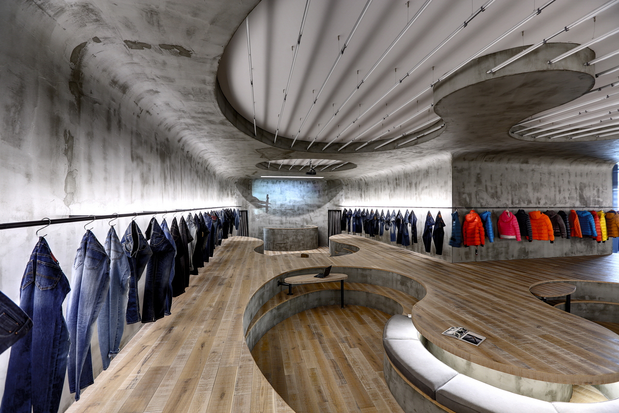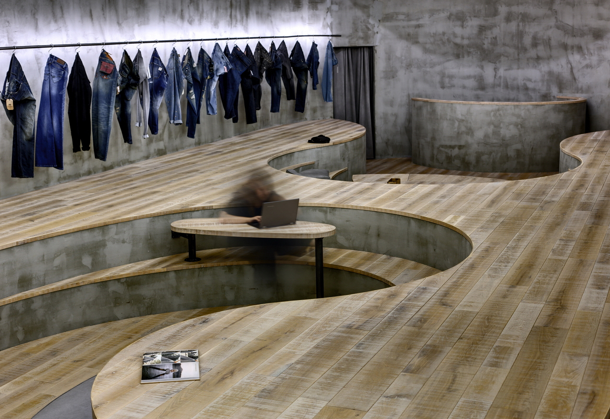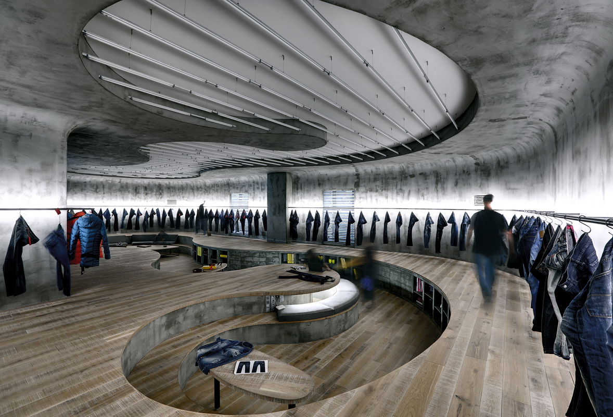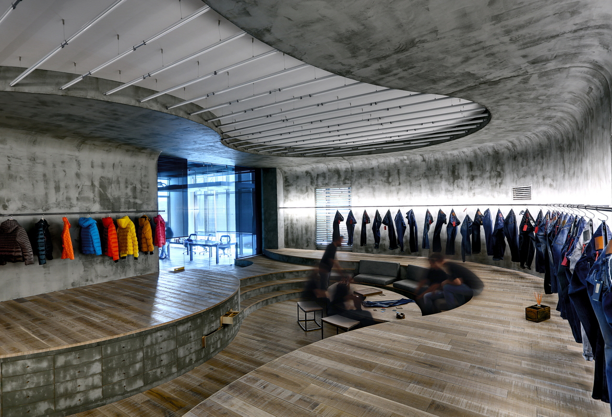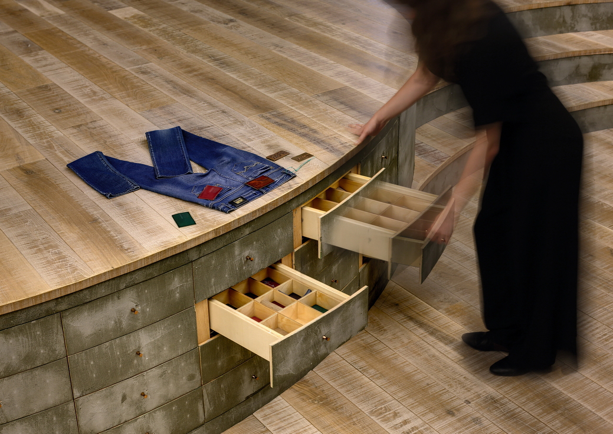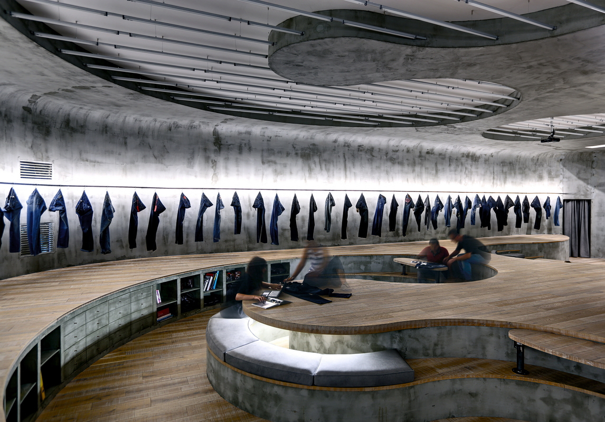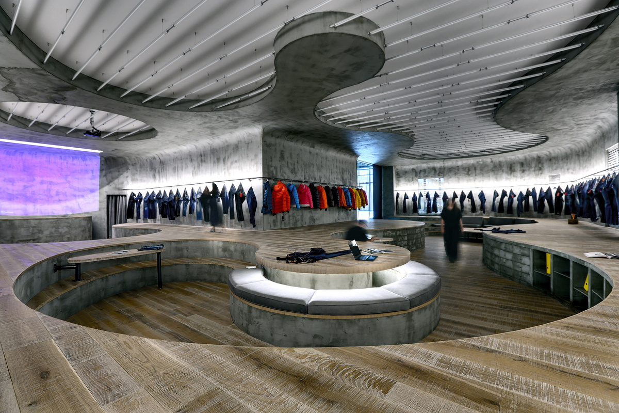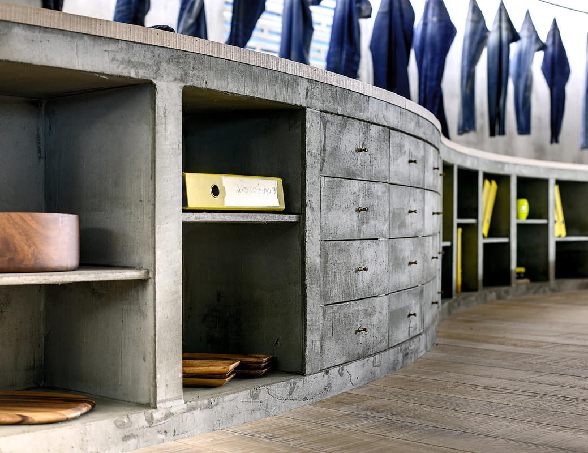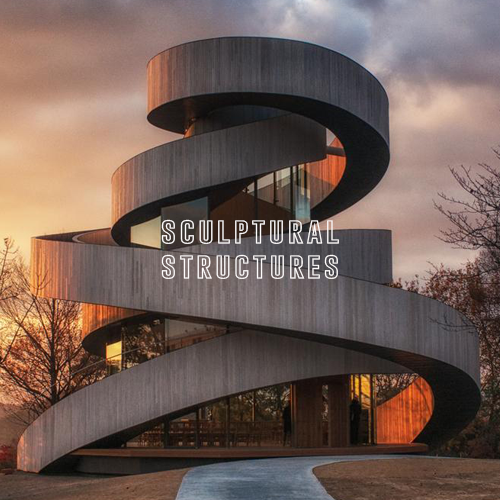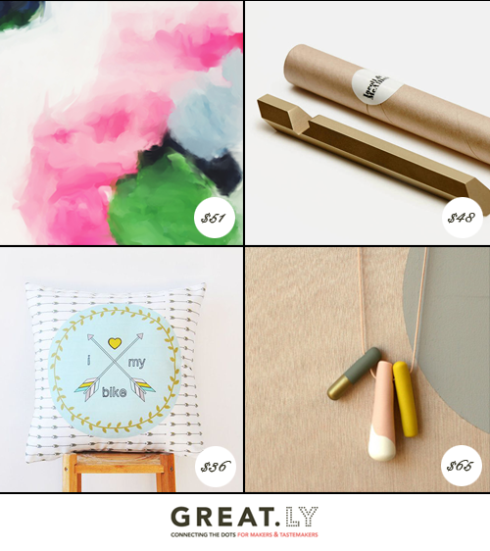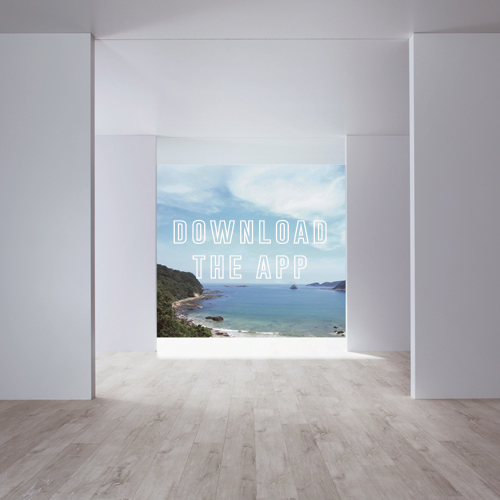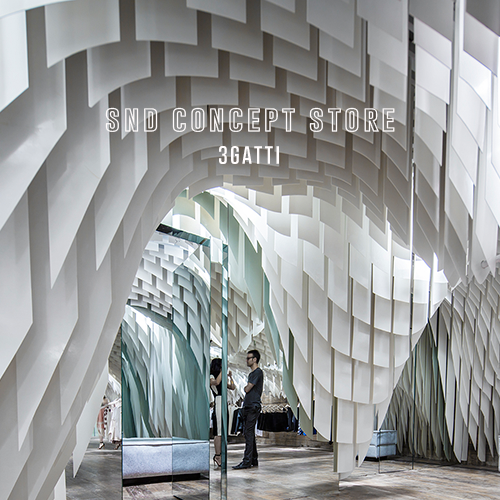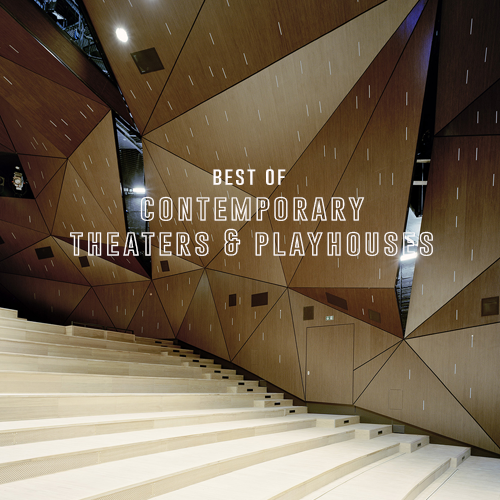Flow Chart: Denim R&D by Zemberek Tasarim Design
/This curvilinear concrete den of denim by Zemberek Tasarim Design offers R&D employees a flexible and flow-based work environment.
For the redesign of the R&D Denim studio in Istanbul, Zemberek's goal was to literally break down every wall. Products range the expanse of the circuitous room, allowing easy access physically and visually. Separate desks were morphed into serpentine work areas where ideas and inspiration flow easily.
Concrete and wood dominate the stepped design, creating a colorful focal point of the inventory. Wood grain flows beautifully from upper to lower decks across the entire space, emphasizing the organic shape of work areas. Recesses for lighting in the ceiling mirror the office pools and help break up the space, creating an airy feel to the density of the concrete.
The concept and superb execution of R&D's cool office world earns Zemberek a place at the forefront of design innovation in the burgeoning new trends of open work environments.
Photography courtesy of Zemberek Tasarim Design
