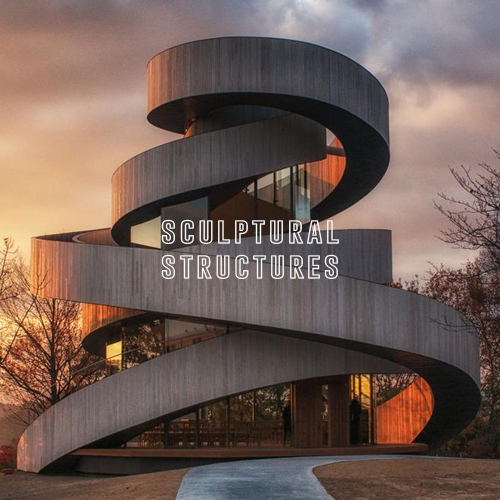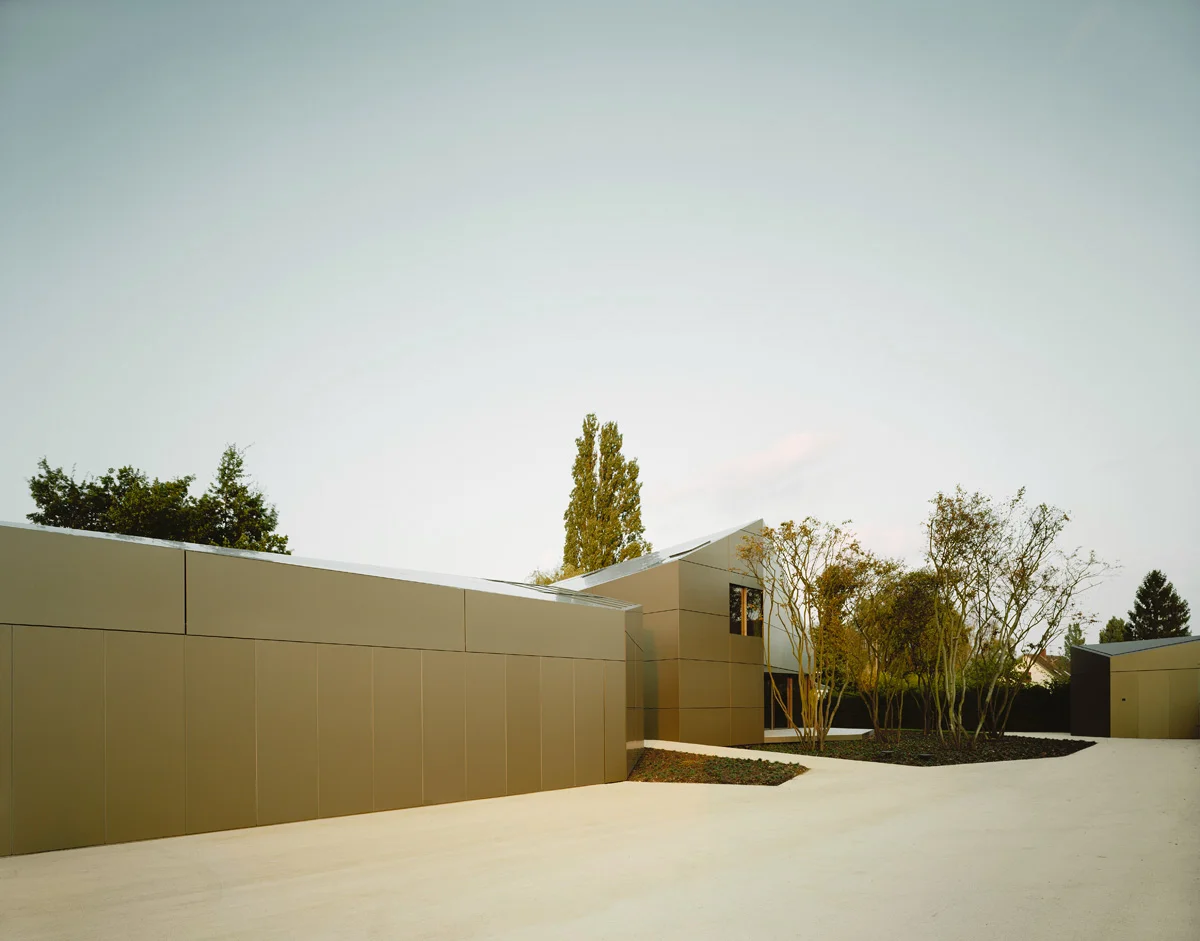The Villa Moos: Germany’s Modish Alpine Retreat
/
Snapshot: Three polygonal structures devise the Villa Moos along Germany’s Lake Constance, futuristic bachelor pad, speedboat dock and mountainside view are included.
Biehler Weith Associates bring to the shores of Germany’s Lake Constance the Villa Moos. The Villa rises in three polygonal structures, smooth, sharp, and configured through infolding walls and surfaces. These irregular shapes and surfaces are cut through with a series of lines, tracing along mirrored glass panes and concrete façade alike. The lines combine to create a kind of grid, through which the structures are given dimension, and the smooth surfaces are incised with visual cues. The architecture delights in its simultaneous dispassionate appearance and tapestry-like effect. Gently-sloping roof gradients and a pale exterior hue blend in with the surrounding alpine geography, while the structure’s glass panes reflect a passionate vision of the lake and its shoreline flora.
The glacial Lake Constance lies at the foot of the Alps, connecting the Rhine between Switzerland and Liechtenstein. Beyond the glass, the Villa Moos opens out onto its glazed terrace, a turf-perfect carpet of grass, and a north lakeside meadow beyond. Did I mention the speedboat? The Villa features its own private harbor, perfect for lazy afternoon rides or lakeside picnics. Turning interior, it’s hard not to see parallels to Playboy’s 1961 design for a Bachelor Pad, an uncomplicated but chic expanse centered around an open, skylight-lit area. Villa Moos’ exposed concrete stairway draws guests centrifugally from a median fireplace, while the skylight above sets “the mood of an almost sacred power” as light cloaks the Villa’s interior.
The top level features a guest room and office space, while the path downstairs empties back into the two-story living room. Here, the space divides between kitchen and dining area, while the the rest of the gallery level reveals the main bedroom, dressing room, and bathroom. There is, throughout the space, a rhythm of composition to be expected from Beihler Weith: they revel in clean, white spaces. “In rhythmic sequence,” the exteriors expose swathes of trees and shrubs leafing out between concrete walkways. These features combine to a zen-like whole, one in which lines and details are so consciously-crafted you might wonder whether or not you’re gazing at the perfection of a diorama.
Photography by Brigida Gonzalez
















