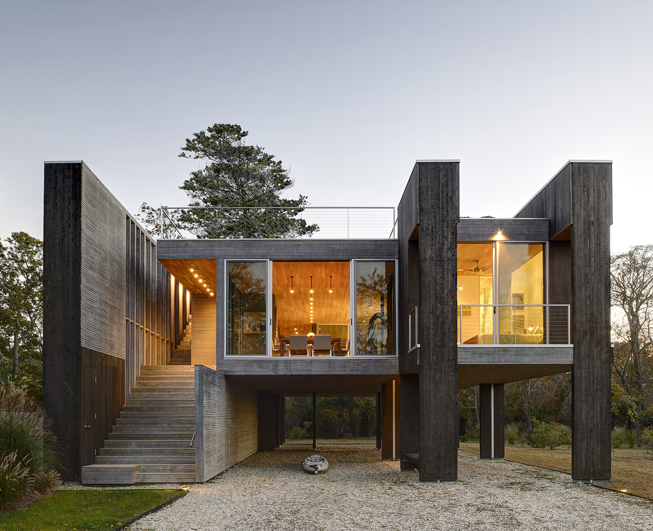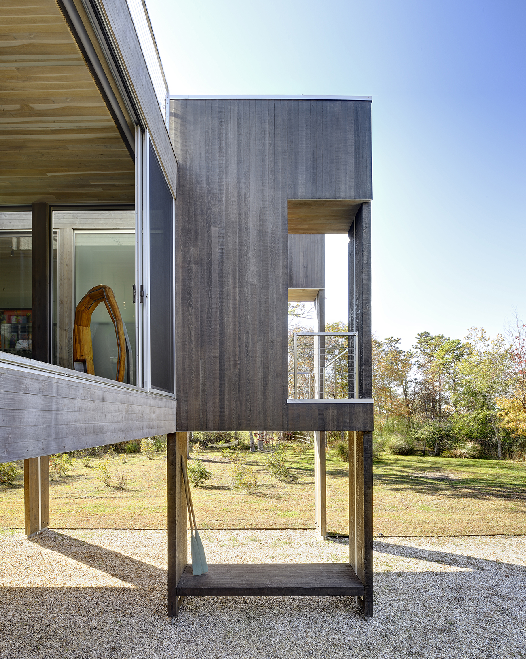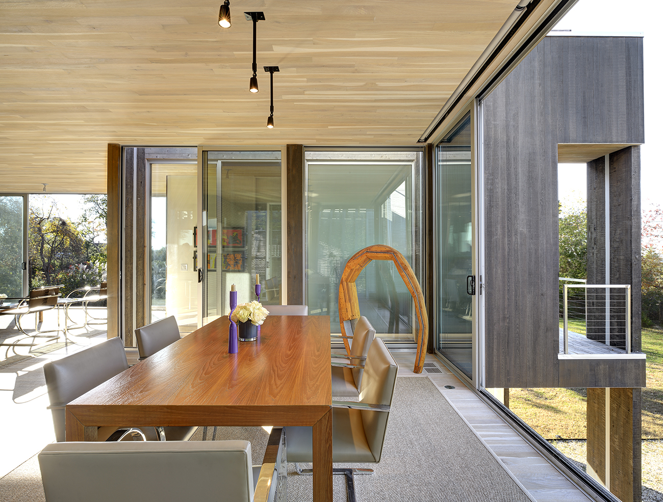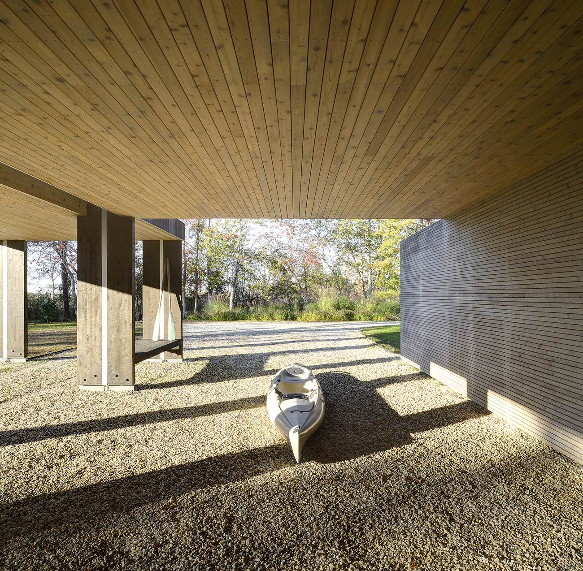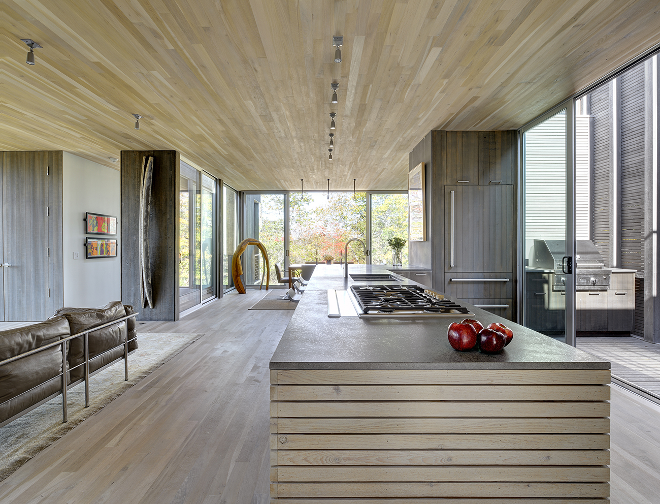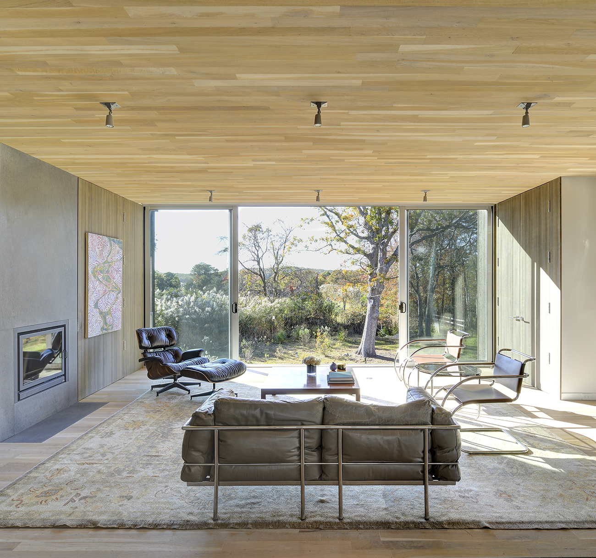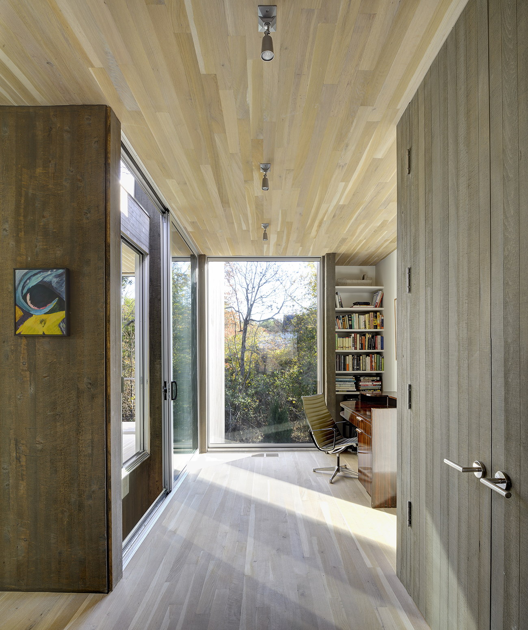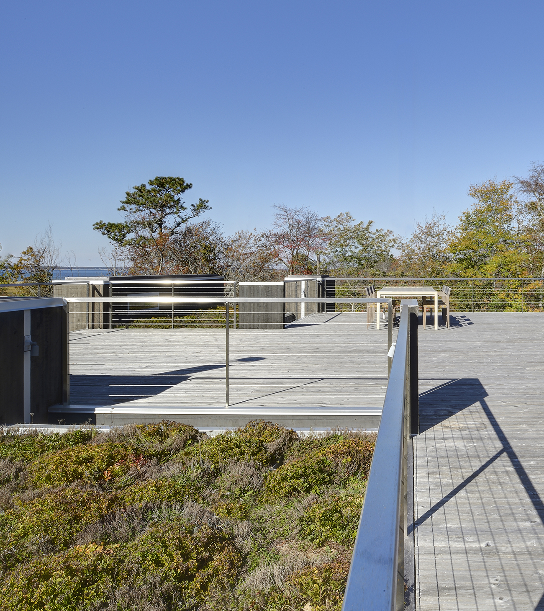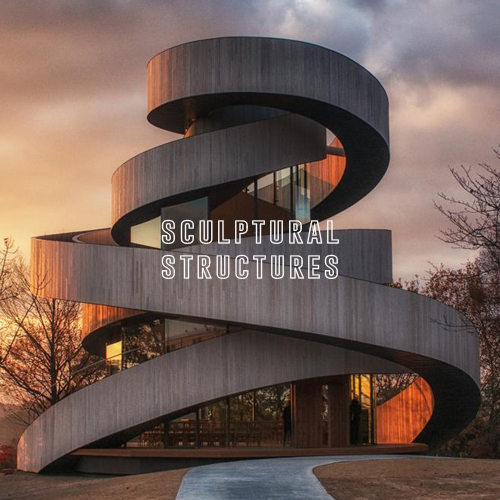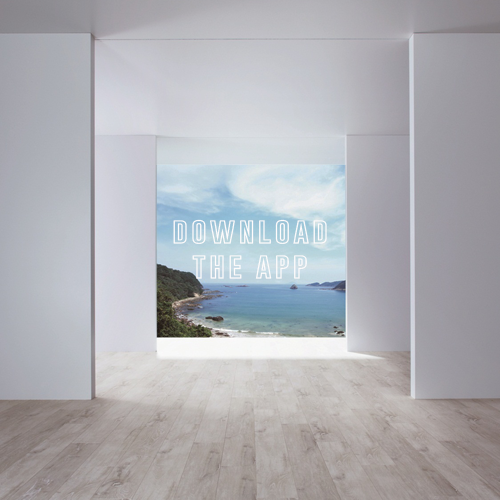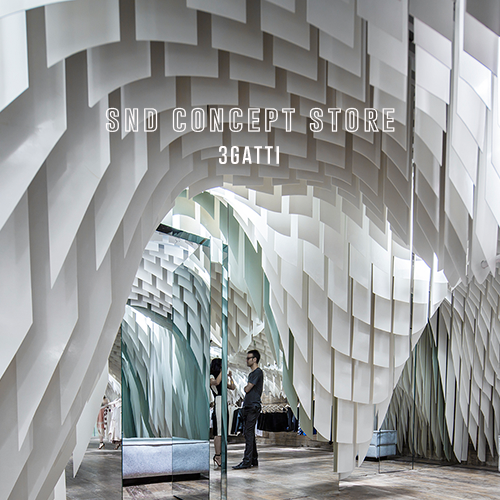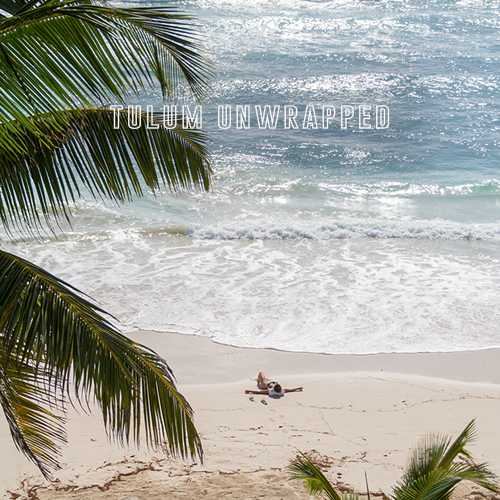Standing on Stilts: Northwest Harbor House by Bates Masi + Architects
/Snapshot: Rather than modify the surroundings to suit their architectural needs, New York based Bates Masi + Architects raises their Northwest Harbor above the floodplain and fills the elevated residence with warm and homely interior marvels.
For over 50 years, New York based full-service architectural firm Bates Masi + Architects has been constructing residences and buildings both urban and suburban that enhance the environment into which they are placed. Rather than modify the environmental features to suit their needs, founding architects Paul Masi and Harry Bates allow the environment to take the lead; building upon, above, and around it while siphoning its natural energy in benevolent and innovative ways. Northwest Harbor, East Hampton, NY, is their latest offering that accords with this environmentally-inclined mindset.
Northwest Harbor feels like it has been constructed from raw, freshly cut timber that has been configured appropriately into a labyrinth of cubes and rectangular prisms. The woodwork adorning the wall of the exterior staircase is executed with an almost island-like aesthetic of carefully aligned parallel wooden slats or straws. The effect also shows up below the main levels in the carport underbelly, wherein a canoe lies dormant and compounds upon the island feel, which also emphasizes the sensitive environmental features Northwest Harbor has been built in, sitting as it does only six feet above sea level and raised concomitantly another eight feet via the stilts. The canoe is as much a practical concern as it is an aesthetic contribution.
Engaging the environment on its own terms allows Bates Masi to fulfill its philosophical goal of paying strict attention to all aspects of design. The 16 stilts, or piles, inserted into the earth stretch the entire vertical axes of the house and become the backbones of the bedrooms, while interstitial spaces are filled with closets and pantries and such. The dark wood of these exterior columns is a nice tonal offset for the lighter shades that make their appearance inside.
Comprehensiveness is in Bates Masi’s eye, as the the wood that adorns the ceiling inside is the same that inhabitants are walking over on their way to the den, or the lavatory, or the bedroom. It also is a significant decorative feature of the island in the kitchen, as well as the refrigeration vestibules in that room as well. In the dining room a square of carpet offsets the wooden floors while in the living room a simple rug does the trick. The living room furniture is eclectic but not pretentious. The sofa is not the centerpiece it may traditionally be, but is instead a comfortably minimal offering that lets the leather recliner and ottoman steal the show. The two smaller chairs across from that are bare but functional skeletons that pay tribute to the king of room. The most magnificent feature of this area is that the entirety of the wall is a window out of which a view of the surrounding environment is accessible.
Access is for that matter a crucial feature to Northwest Harbor, which is to say that an overriding openness is definitely a standout quality, with balconies leading to interiors leading to stairways leading to verandas, all very seamlessly and congruently. The balcony accessed via the lavatory is curious at first, but then we come to wonder why all bathrooms aren’t compensated for their necessary isolation in a similarly dynamic way. The rooftop veranda covers the entire square footage and fleshes out completely the perceptual vantages to the outside, that are hinted at on the balconies and porches below. It’s a very versatile aspect of Northwest Harbor, accommodating a variety of purposes from social functions to private leisure activities. In a house in which woodwork is such a prominent feature it’s nice to find, here and elsewhere, a more industrialized version of railings in the form of the reflective metal, and it’s conducive to the overall design as well, given that the all sliding doors are framed in the same material.
Bates Masi lets the environment take the lead on this particular architectural dance floor of treacherous wetland and attains some heights in the way of innovation and functionality.
Photography courtesy of Bates Masi + Architects
