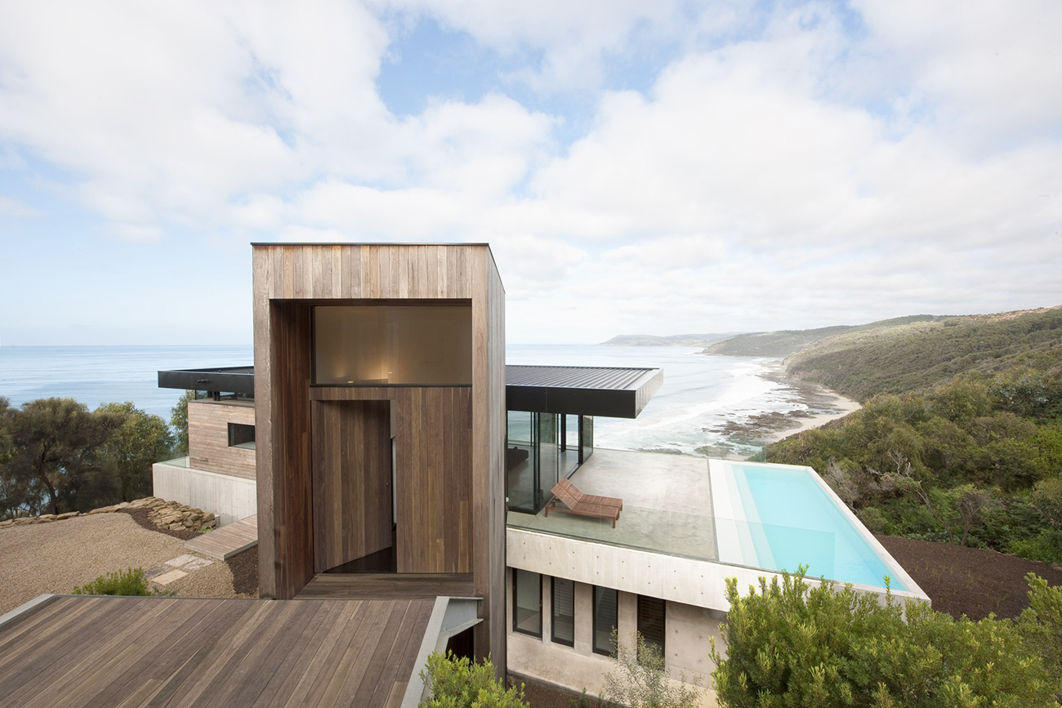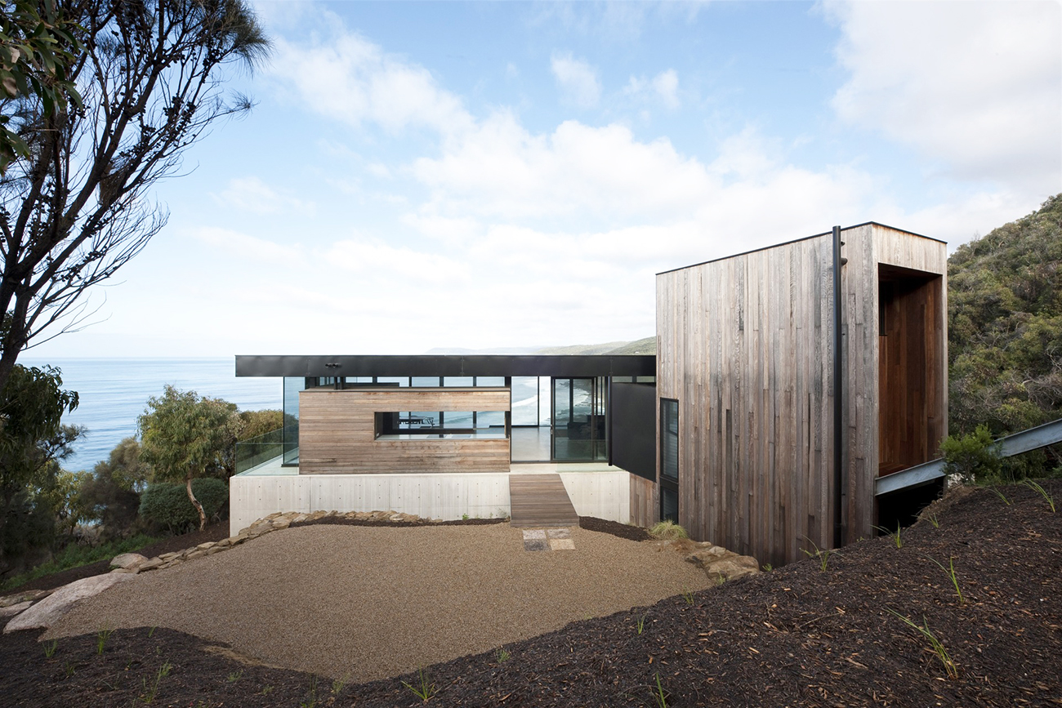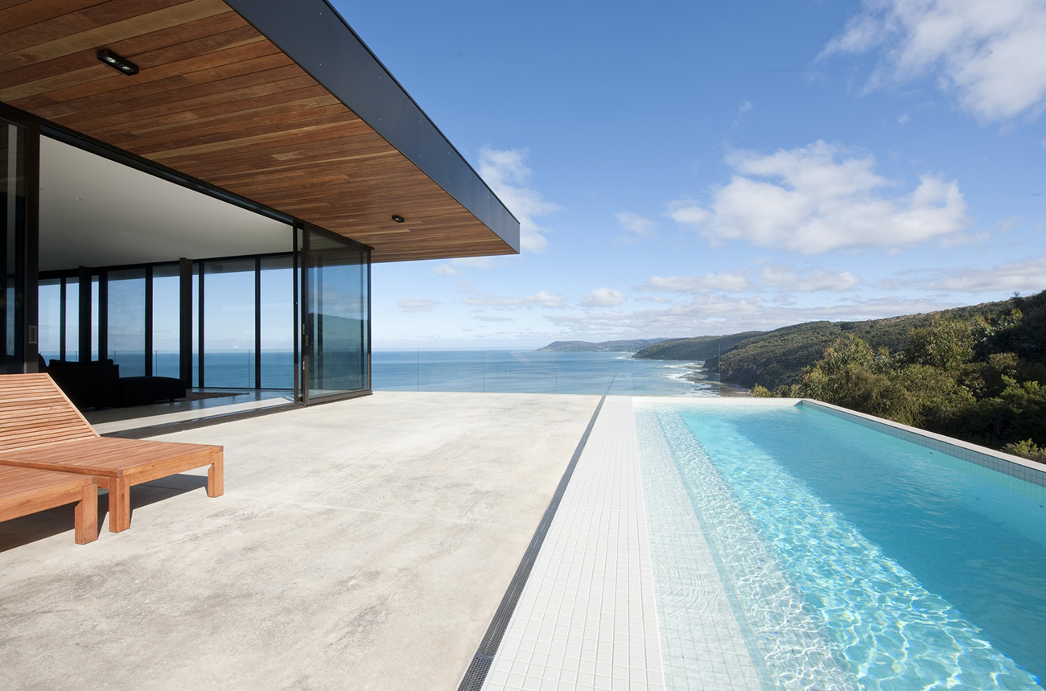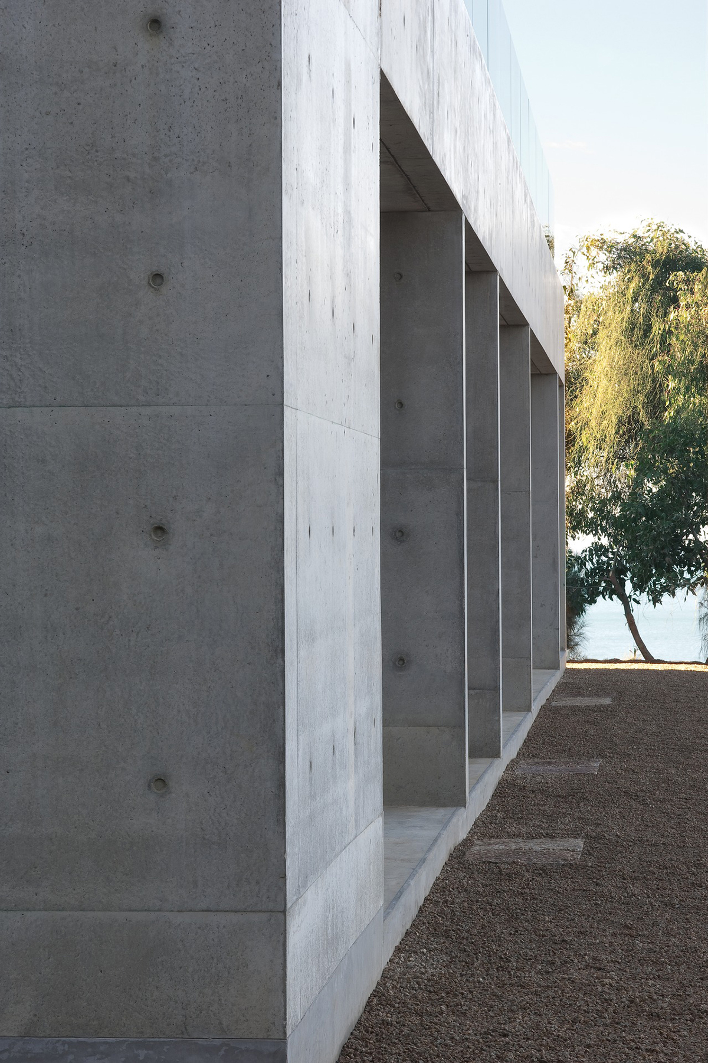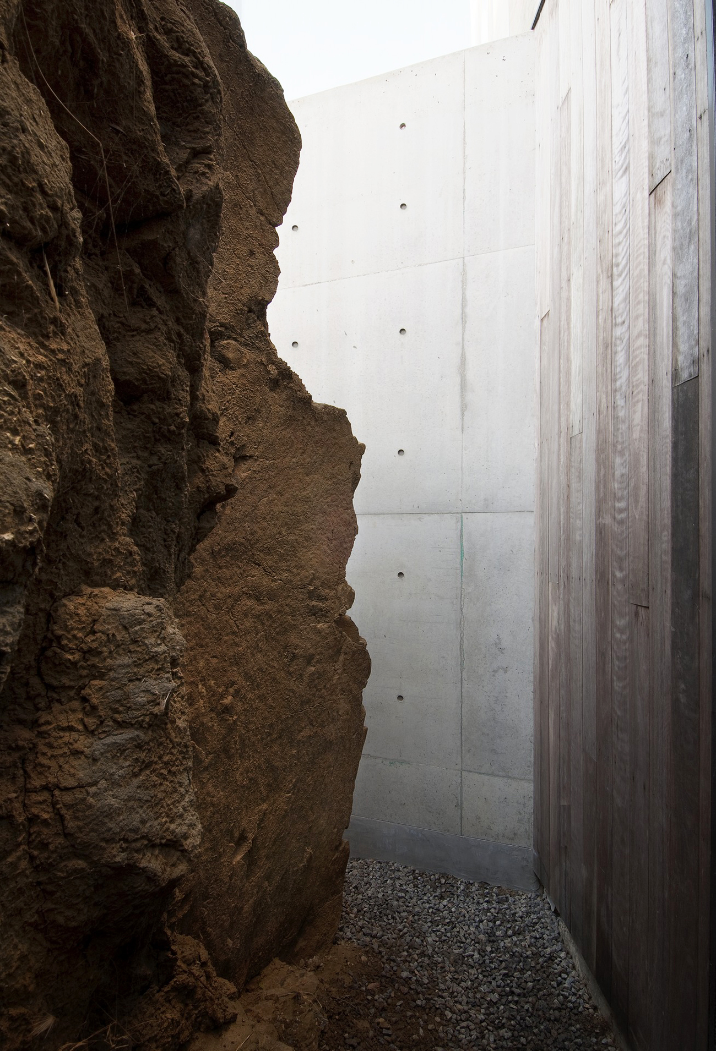Oldie But Goodie: Lorne Residence by Woods Bagot
/Back in 2006, global architecture studio Woods Bagot built the Lorne Residence, a home surrounded by a national park with vast ocean views - and on the edge of a 60 degree decline cliff.
The Lorne Residence, built in Lorne, Australia, can be seen as a two-part house. There’s a dense bottom portion that has been constructed out of concrete and other heavy materials - it looks as if though it melts right into the natural boldness of the cliff itself. With deep and rich browns, the bottom portion blends well against the backdrop of surrounding parks and greenery. The top part is a complete 180 from the bottom - made to match the crystal clear waters and endless sky. Constructed completely out of glass, no view is left obstructed. The pristine white sands and forest can be seen stretching for miles.
The house’s design and layout was inspired by famed Japanese architect Tadao Ando, and all around the space are subtle hints of inspiration from Australia. Nods to local architecture include the bridge entrance to the residence, and even the materials used inside the home.
These days, residential homes pop up all around the globe that look wildly similar to this one - and not because they’re blatantly ripping it off. It’s because what Lorne residence accomplished some 8 years ago was a near perfect home. The extremely well planned and beautifully executed structure is a testament to great design and even better construction. And the Lorne residence will always be near the top of our list of dream homes.
Photography by Woods Bagot
