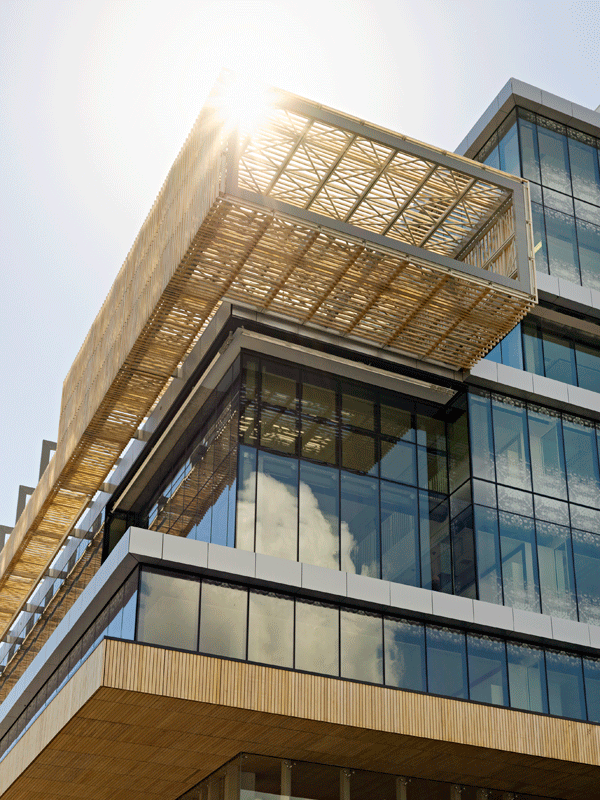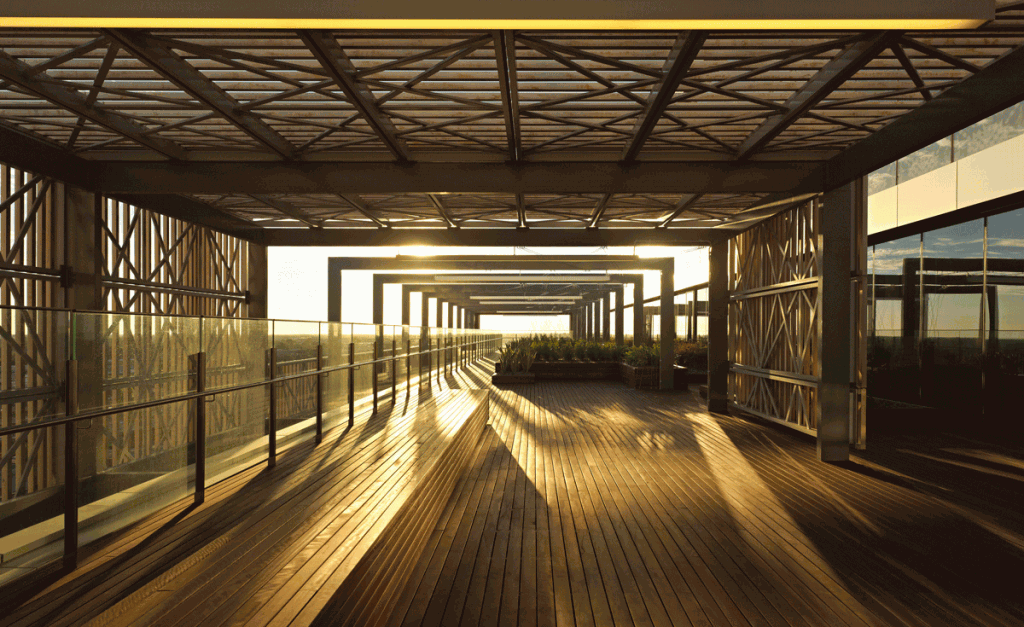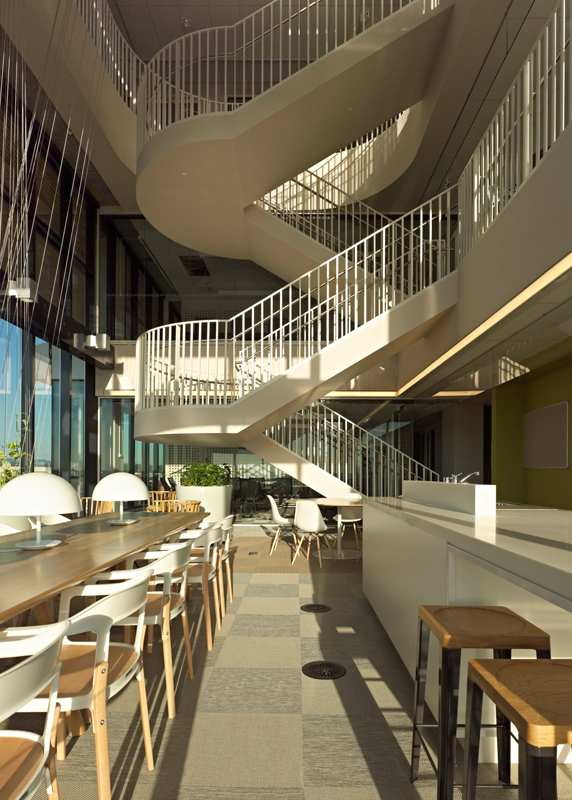Dandenong Government Office, Melbourne
/
Australian architecture firm Hassell, known for their brilliant off-beat design ideas in the workplace, has recently completed some cool new digs for Dandenong's Government Services. The new office is part of a local redevelopment package led by Places Victoria and the Victorian State Government, a major urban renewal project.
Hassell wanted to create a "high standard of urban design and quality workplace in this outer-suburban region, and to assist in the rebirth of the precinct as a major mixed-use activity center."
To meet their goal, The talented team of architects dreamed up a 14,400 square meter office space, which spans up over eight floors. The building comes with staff large communal spaces, community incubator spaces, retail outlets, food and beverage shops, bicycle facilities, and an underground car park.
Our favorite feature is the communal landscaped roof terrace which is cantilevered towards the side of the building on the fourth and fifth floors. The rooftop, also known as the 'loggia', is constructed out of hard wood floors and timber batten screen, which allows for sunlight to filter through. The loggia is also connected to a large conference facility and a series of outdoor rooms.
In addition to the supremely stylish design, the project was awarded a 6 Star Green Star design rating from the GBCA, sustainability features include an underfloor air distribution system, rainwater and grey water retention and re-use, solar hot water and waterless urinals.
Photography: Hassell






