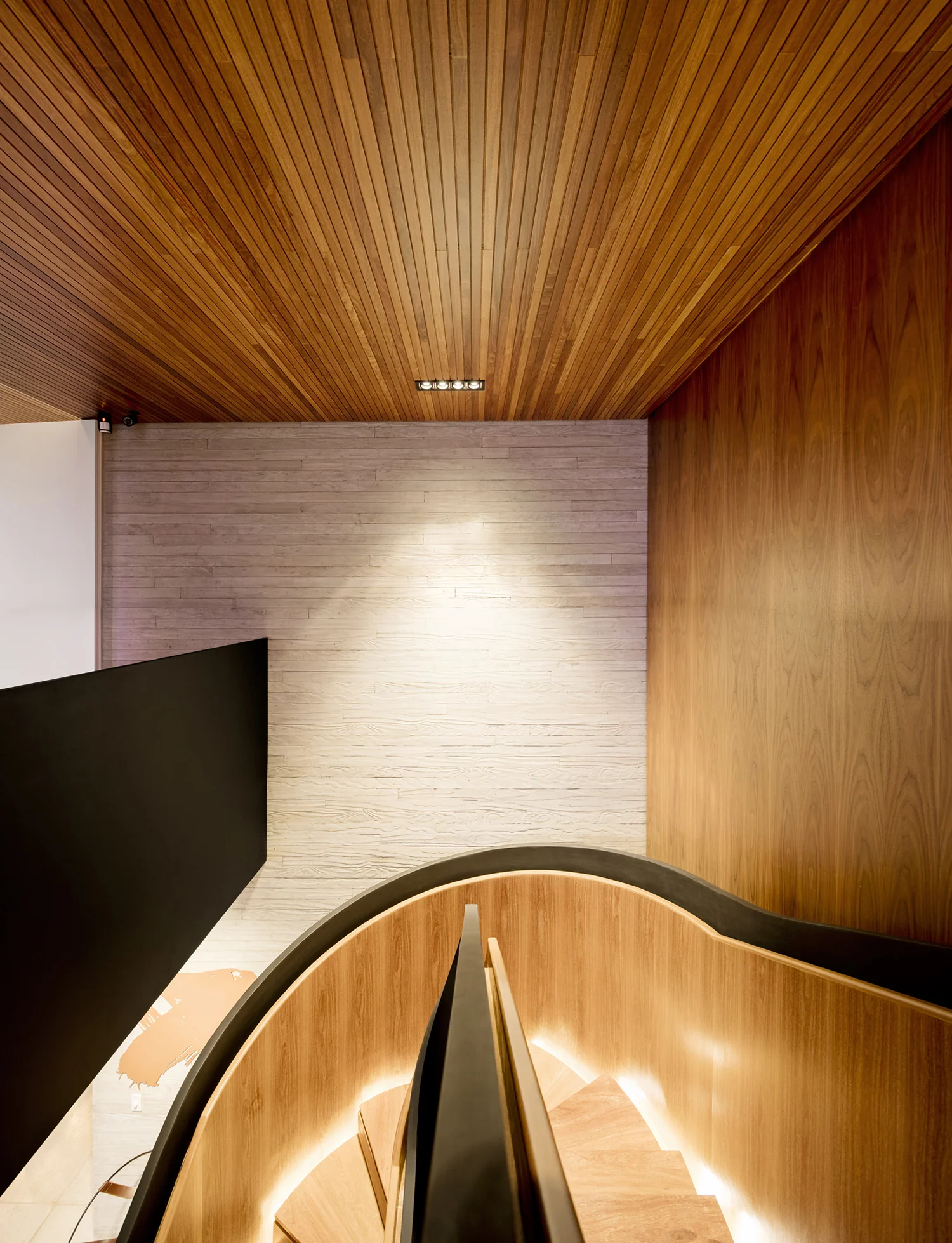Next generation farmhouse: Fazenda Boa Vista
/Typically, when we envision a country home we conjure up idyllic images of quaint farmhouses. Maybe a chicken coop or two. Perhaps a Thomas Kinkade type situation. Not the case with the bold, steel-framed Fazenda Boa Vista, a country house of epic proportions located in Porto Feliz, São Paulo. Designed by the famed, Brazil-based Fernanda Marques, the 700-sq meter home was conceived to integrate with the landscape via a lightweight structure, airy openings, and glossy surfaces.
A standout amongst the bleak, conventional houses of the surrounding neighborhood, Fazenda Boa Vista offers a unique structural boldness and unapologetically contemporary confidence. The blocky abode mirrors the contour of the sloping terrain, laid out intentionally to offer optimal views of the adjacent lake and golf course.
Unfolding naturally within the pastoral environment, the dwelling rises from the sprawling lawn in a divine convergence of wood, stone, and glass. The entire façade made from seamless, sliding panes. Restrained with a sense of relaxed ease, the dwelling exists harmoniously with nature, at times built around existing trees.
But the star of the show? The immaculate woodwork. Curvilinear at times, wrapping around inner stairwells, and linear at others, creating continuous strokes that flow from the undersides of outdoor eaves to vaulted, interior ceilings.
Come sunset in São Paulo, the residence takes on a new shape, illumined as a large light box that reflects from swimming pool below. A light show so divine that even Thomas Kinkade, “Master of Light” himself, would get a kick out of painting the country home.
Photography courtesy of: Fernando Guerra

















