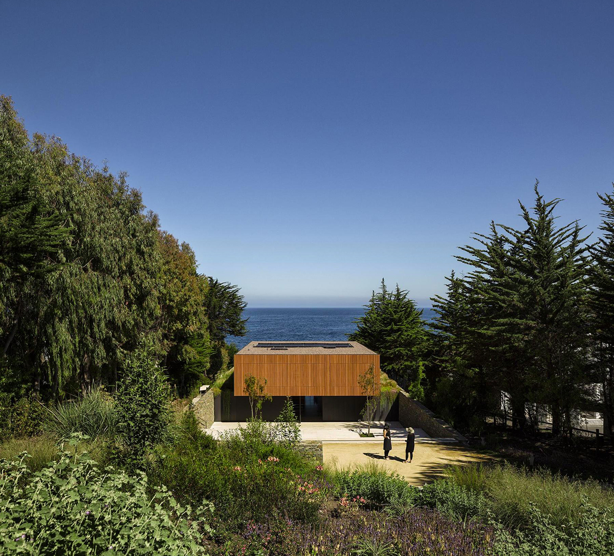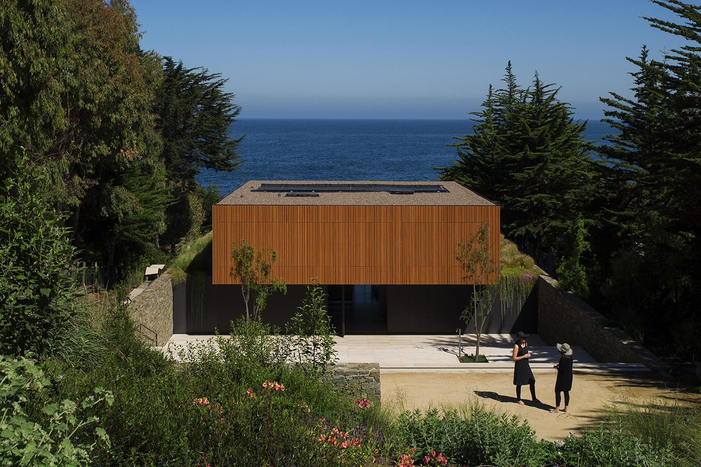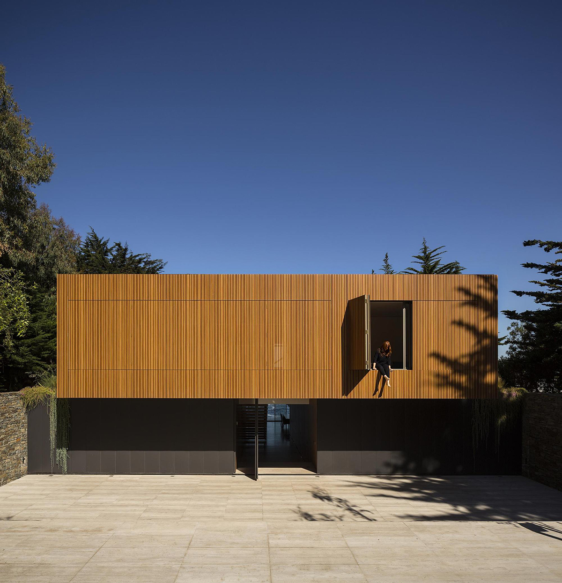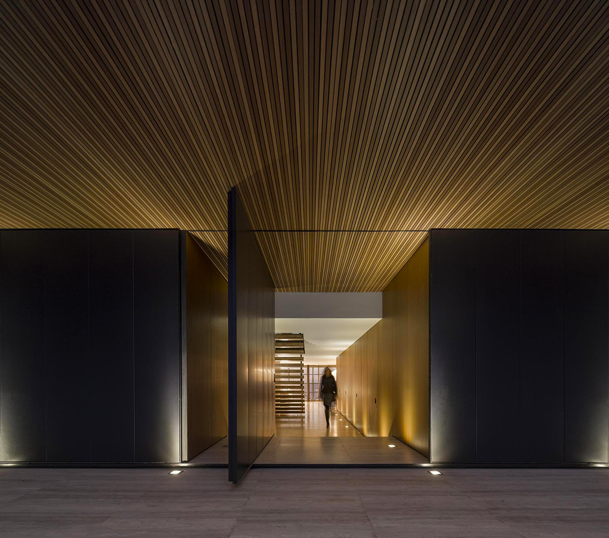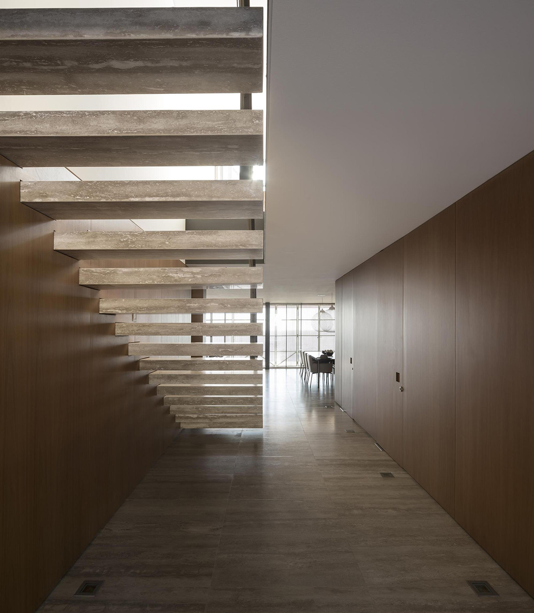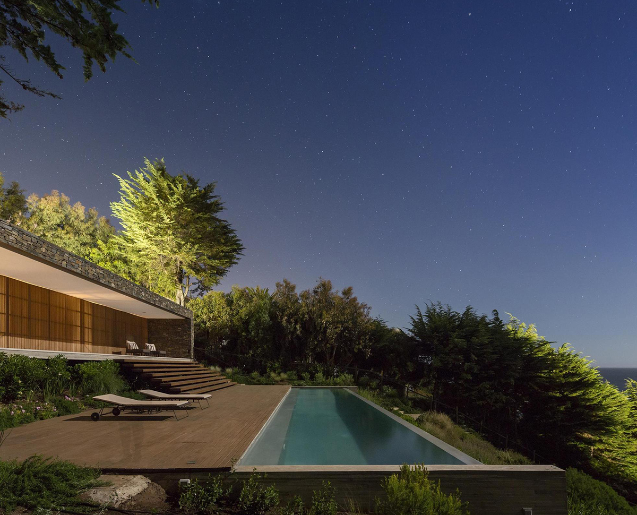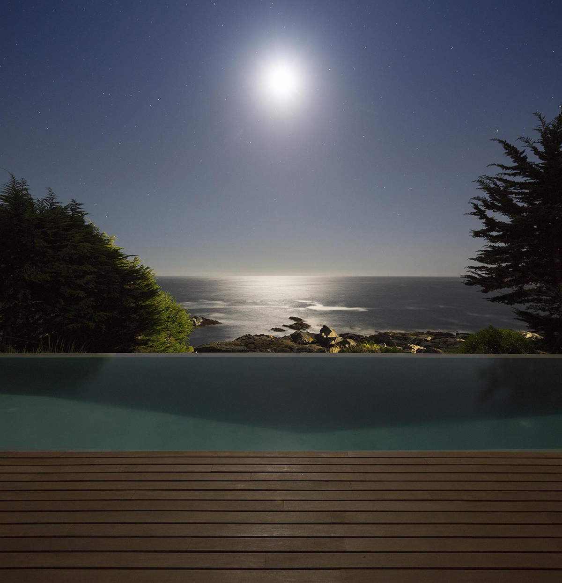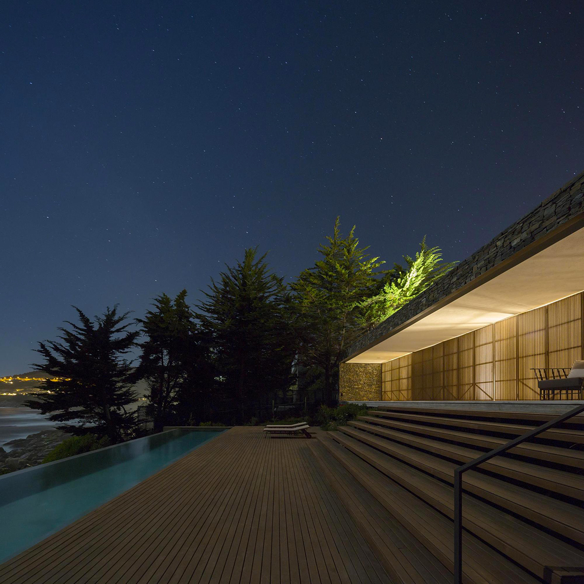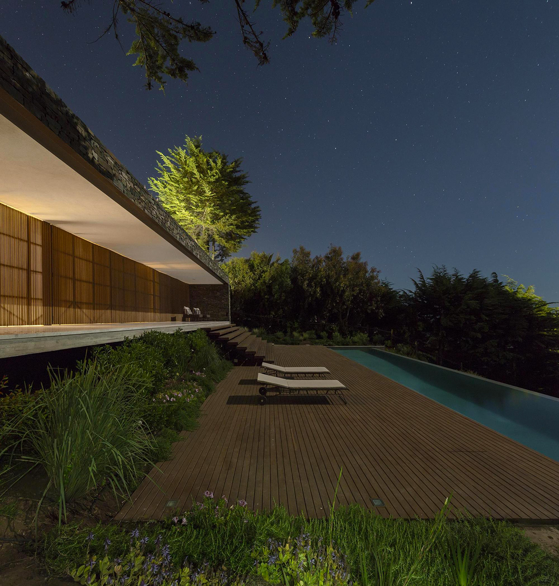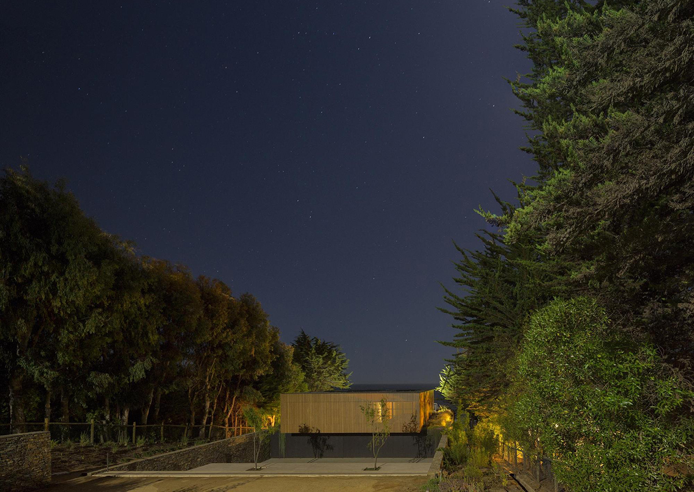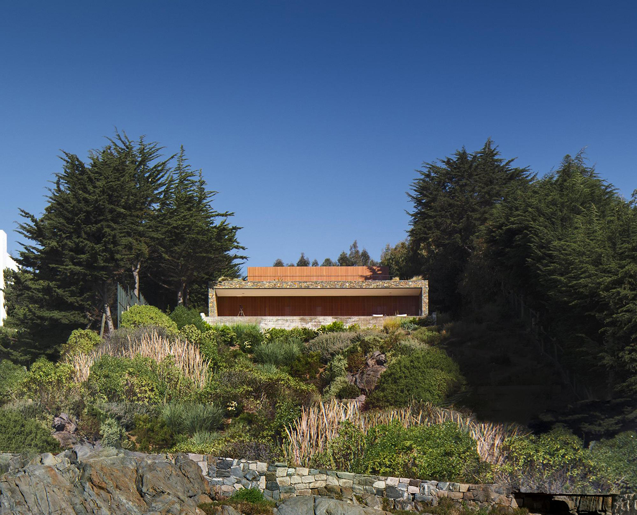Casa Rocas: Studio MK27 Builds A Boxy Dwelling on the Chilean Coastal Hillside
/Snapshot: Architecture firms Studio MK27 and 57STUDIO recently collaborated on the build of a modern home designed as a drawer that slides into a gently sloping, stony hillside, and is built upon multiple levels that preserve the coastal view of Chile.
The view of the Pacific terrain is preserved, even facilitated, throughout Studio MK27’s and 57STUDIO’s collaborative, modern house Casa Rocas in Chile’s Valparaíso Region. Sitting on a stony hillside that gently slopes into the sea, the house has been fashioned by lead architect Marcio Kogan into a drawer-like design that renders it into horizontal boxes and trays that “slide” into the hillside, creating multiple levels from which the magnificent view can be taken in.
Insertion was a key aspect of Kogan’s blueprint, namely, how to appropriate the view into the layout of the building. He solves this issue with a box design, whereby the first floor, private areas of the house are configured into this box that sits between two stone retaining walls, like a drawer that has been inserted into the hill. The stone masonry is highly detailed and appears elsewhere as well, such as rimming the sun terrace the is framed by the oceanward side of the box. At night, floor lights project upward, illuminating the grout lines, taking something as primordial as stonework and tinting it with this distinctly modern effect. Inside floor lights are also to be found, mainly oriented around the glossy woodwork of the walls, which takes an urban, almost Art Deco tone that sits in curious contrast to the rural location of Casa Rocas.
The drawer, box-like design is most apparent from the entrance (which faces away from the ocean), where the house appears to hover above the lower social areas, being raised above the level of the driveway. Befitting the goal of preserving the views, this elevation allows for the ocean to be seen directly from the driveway, through the house and out over the back terraces—that is, if the enormous solid single-hinged black door has been swung wide enough open. Windows open outward over the driveway from the slatted the woodwork of the box design, and night photos shot by photographer Fernando Guerra show while they appear solid in the daylight the moonlight unveils their transparency, for gazing either up the hillside or out over the sea. This optical illusion is not readily apparent in daylight and the surprise is very welcome, adding a whole new looser and modern dimension to the house.
The upper levels are simplistically arranged “trays” staggered one on top of the other, many of a deck-like character, thus confirming a unity between it and the woodwork below, which stretches from the main floor to the wooden steps that lead down to the deck which sits
The view of the Pacific terrain is preserved, even facilitated, throughout Studio MK27’s and 57STUDIO’s collaborative, modern house Casa Rocas in Chile’s Valparaíso Region. Sitting on a stony hillside that gently slopes into the sea, the house has been fashioned by lead architect Marcio Kogan into a drawer-like design that renders it into horizontal boxes and trays that “slide” into the hillside, creating multiple levels from which the magnificent view can be taken in.
Insertion was a key aspect of Kogan’s blueprint, namely, how to appropriate the view into the layout of the building. He solves this issue with a box design, whereby the first floor, private areas of the house are configured into this box that sits between two stone retaining walls, like a drawer that has been inserted into the hill. The stone masonry is highly detailed and appears elsewhere as well, such as rimming the sun terrace the is framed by the oceanward side of the box. At night, floor lights project upward, illuminating the grout lines, taking something as primordial as stonework and tinting it with this distinctly modern effect. Inside floor lights are also to be found, mainly oriented around the glossy woodwork of the walls, which takes an urban, almost Art Deco tone that sits in curious contrast to the rural location of Casa Rocas.
The drawer, box-like design is most apparent from the entrance (which faces away from the ocean), where the house appears to hover above the lower social areas, being raised above the level of the driveway. Befitting the goal of preserving the views, this elevation allows for the ocean to be seen directly from the driveway, through the house and out over the back terraces—that is, if the enormous solid single-hinged black door has been swung wide enough open. Windows open outward over the driveway from the slatted the woodwork of the box design, and night photos shot by photographer Fernando Guerra show while they appear solid in the daylight the moonlight unveils their transparency, for gazing either up the hillside or out over the sea. This optical illusion is not readily apparent in daylight and the surprise is very welcome, adding a whole new looser and modern dimension to the house.
The upper levels are simplistically arranged “trays” staggered one on top of the other, many of a deck-like character, thus confirming a unity between it and the woodwork below, which stretches from the main floor to the wooden steps that lead down to the deck which sits before the pool. The pool itself is the last tray before the ocean itself, as if the design is stretching its fingertips for a unity with the water as well, which is after all the main spectacle to behold via Kogan’s view-preserving design.
Kogan and his team at MK27 and 57STUDIO complements these spectacular seaside vistas proffered by the magnificent coastal terrain by leveling the house into tiers or tunneling its rooms and components into framed perspective “shots,” ensuring that something of the Chilean ocean scenery always lies in sight.
Photography by Fernando Guerra at FG+SG fotografia de arquitectura
Follow on Instagram: Architect: @StudioMK27 // Photographer: @FernandoGuerra
