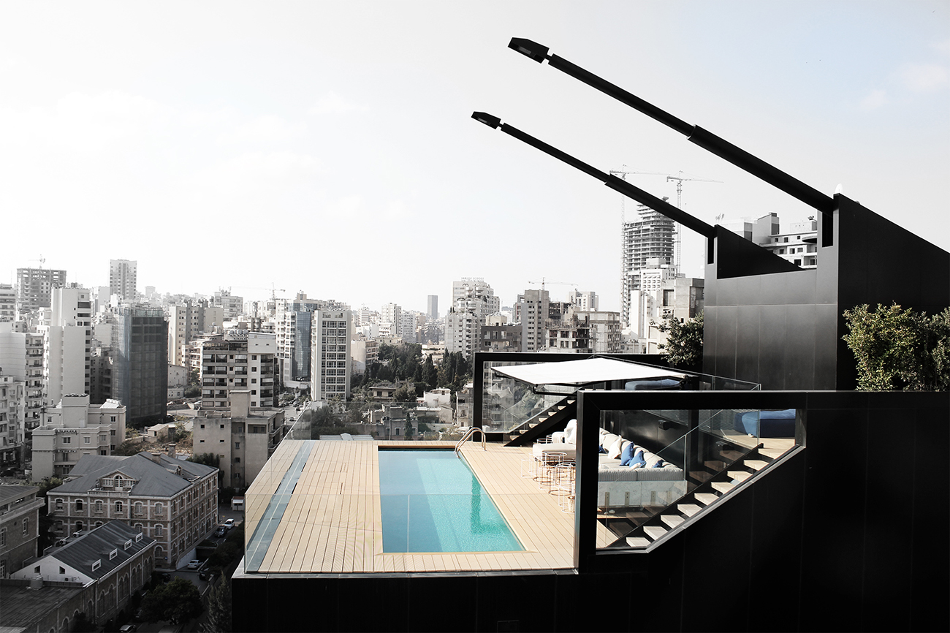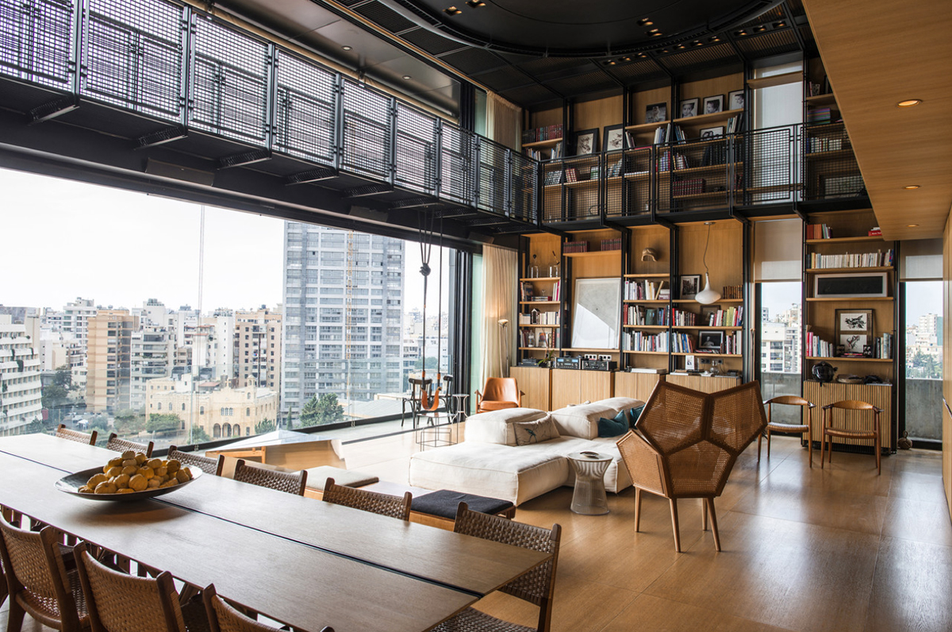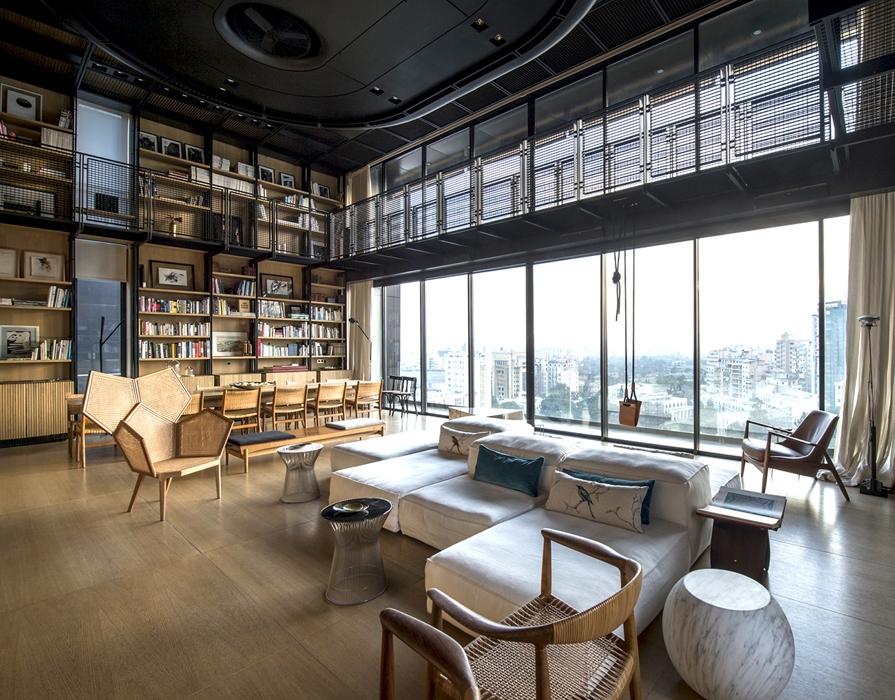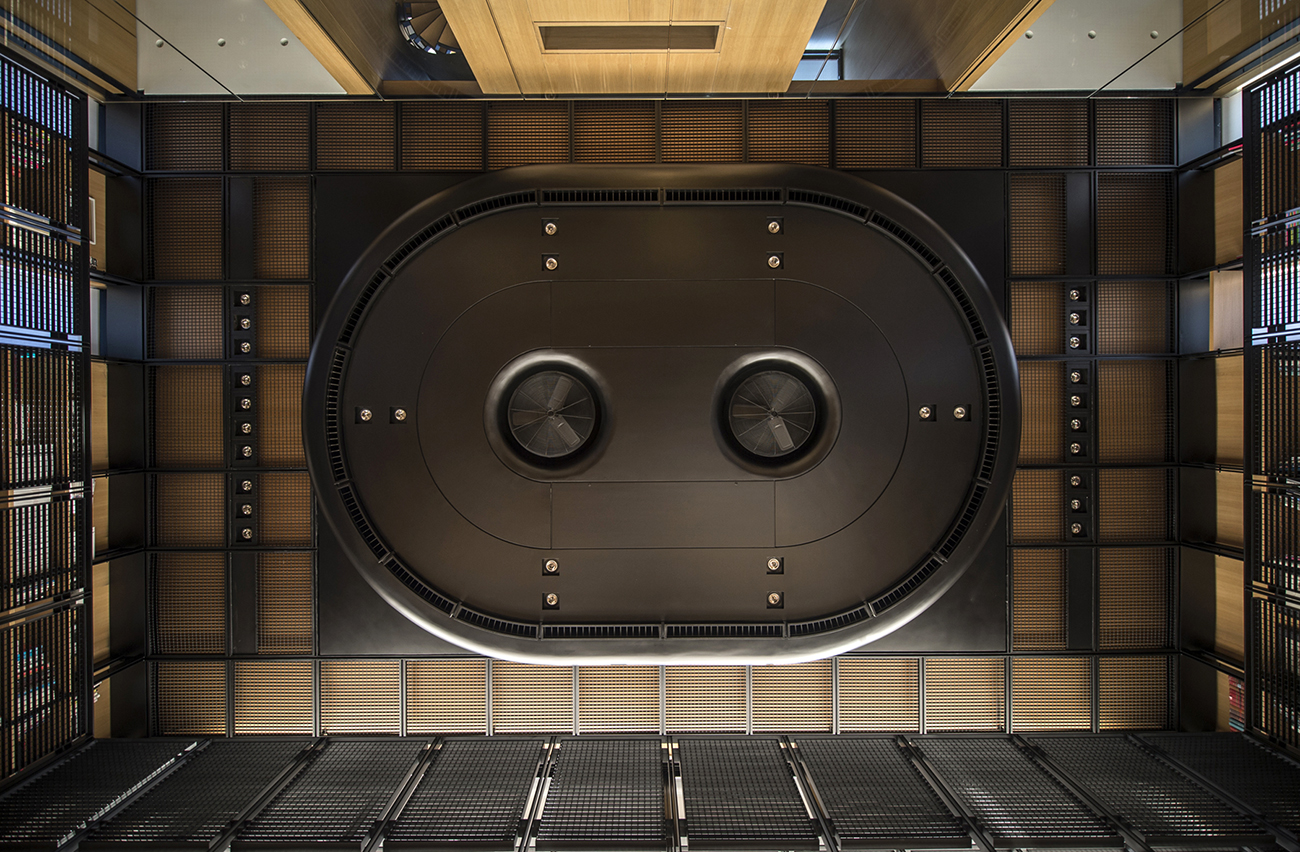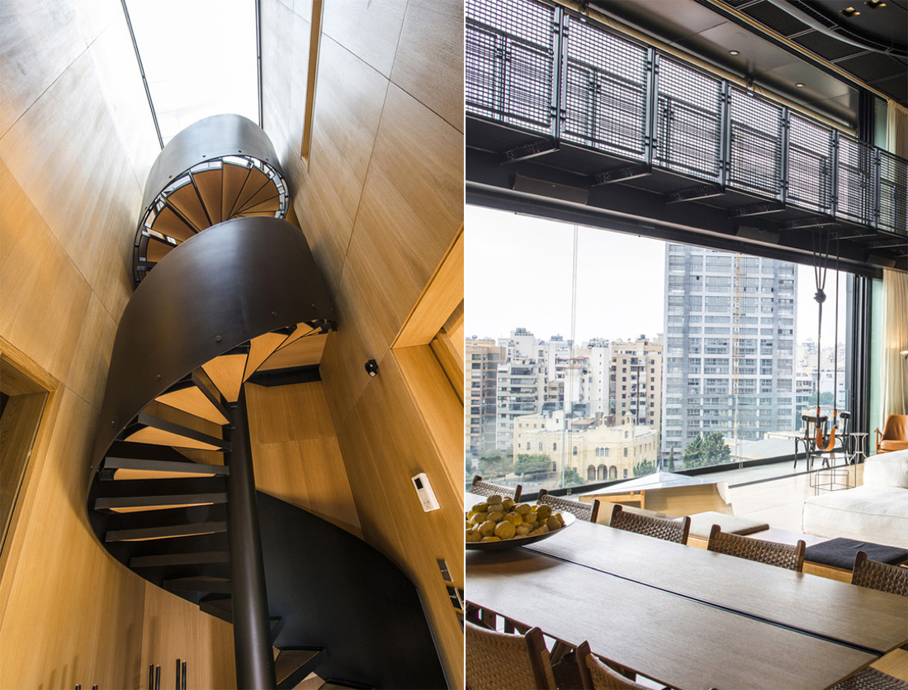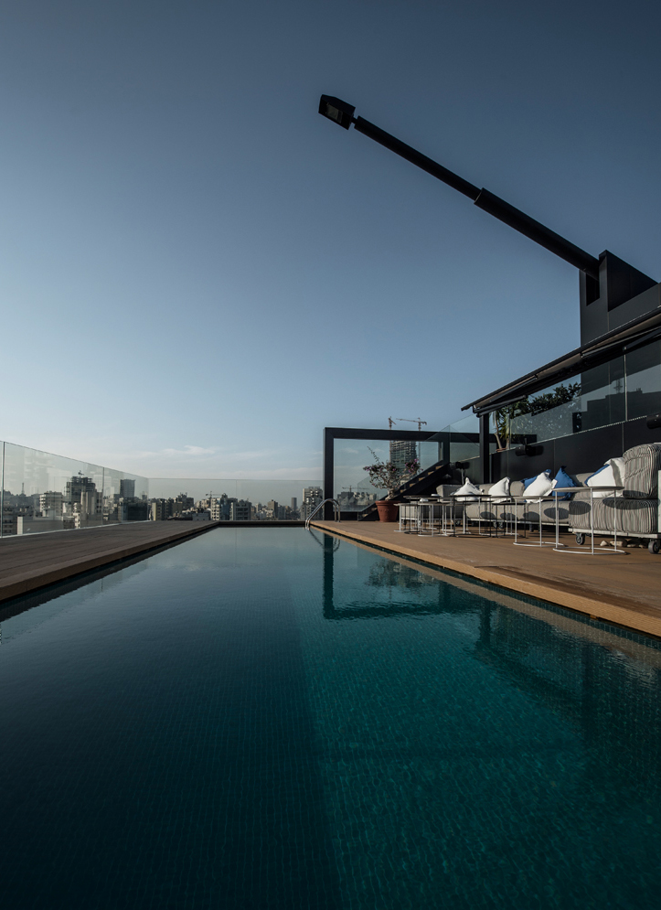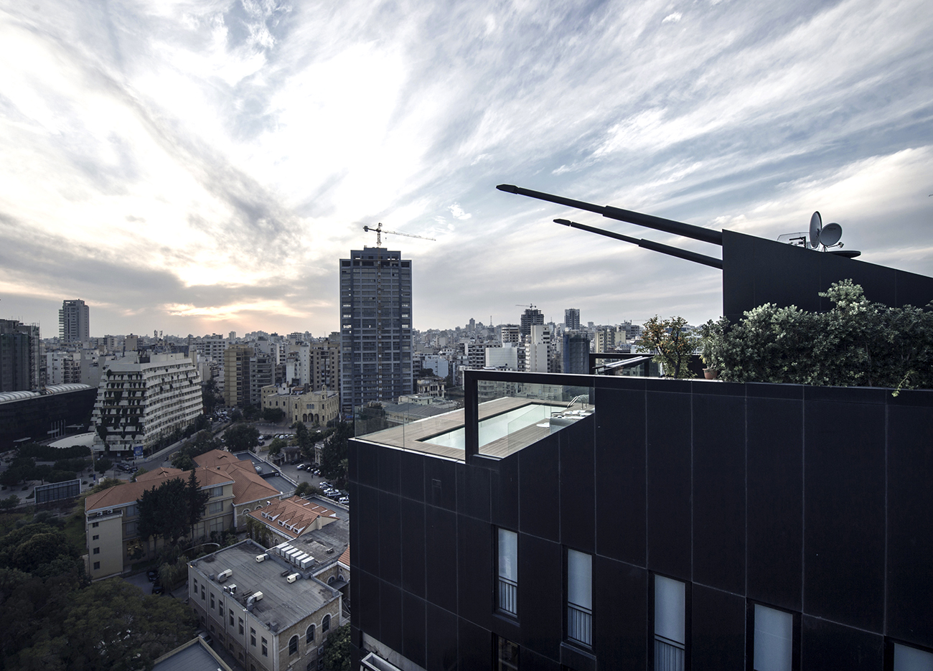Beirut Topper: N.B.K. Residence, Home and Creation of Bernard Khoury with DW5
/A few years after Bernard Khoury received his Masters of Architectural studies from Harvard University in 1993, the Lebanese architect’s friend, Marc Doumit, purchased Plot # 2251 on Damascus Road in Beirut for a relatively inexpensive price. The plot sat dormant until an ingenious architectural blueprint began to take form in 2008, for which 2013 saw its completion in the figure of N.B.K. Residence, a three story apartment located on the ninth and last level of Plot # 2251. The residence is a morphologically detached project that bares little structural relationship with the rest of the building, sharing only that building’s vertical circulation core and its two peripheral walls. For all intents and purposes, it is an ingenious and complexly appropriated house affixed, spectacularly, to top of a building.
The apartment is composed of three stories, perhaps the most identifiable of which is the reception area that includes the dining room, kitchen, and master bedroom. 12 meters in width by six in height, this room is a structural and aesthetic marvel that acts as a large frame in which various elements Khoury has experimented with in prior projects take form in a homely, comfortable manner. The most readily apparent is the floor-to-ceiling library, which is intoned with a confident, refined, and unpretentious scholasticism, preserving and modifying a Victorian atmosphere. The sofas and chairs add a dose of comfort and hospitality to the air of intellectualism that is embodied in the books lining the 6 meter walls on either end of the reception–the room is evidently a study, as well as a library and living room.
The second story is a mezzanine formed from a complex of bridges, catwalks, and balconies. It allows the library to achieve its full-bodied extent, which continues to enunciate the intellectual fervor that informs the atmosphere of the reception. The mezzanine circumnavigates the room and extends its verticality while fleshing out its volume, apotheosizing the grandeur of height, both in the room, and out: a steel grating bridge connects one wall of books to another and passes directly in front of the glazing, which creates a floating effect, the city being before, above, and around the onlooker who takes a minute to rest leisurely against the bridge’s railings. The floating impression extends virtually across the entire second story and embraces its functionality from an architectural standpoint, as if the catwalks of a warehouse were fabricated by a top rate designer, instead of installed on a simple basis of locomotive efficiency. Posterior to the magnificent view, the mezzanine (which also accommodates two bedrooms in this area) has transitioned from dark steel to lighter wood and glass railings, the story below being more directly visible, which increases the notion of hovering ever so slightly.
The reception area is of course the heart of the home, but it is also the artisanal heart of the apartment in which Khoury and DW5 implement certain practices they’ve experimented with in prior designs, awaking prior correspondences with local artisans to ground out ideas that materialize into contemporary machinist features. Through a superb process of misappropriation and reinterpretation of traditional materials, which constitutes a reanimation of certain artisanal techniques, they have birthed the the steel- and woodwork of N.B.K. Residence, both of which achieve their stand-out iterations in the reception. The layout of the wood paneling folds out from the floor onto the walls and finally the ceiling, before extending throughout the other rooms. Similarly, steel is cladded on the framework and is most focalized in the rooms centerpiece, an ovular apparatus attached to the ceiling in which are the housed the air conditioning and ventilation equipment. This piece is a hallmark less of modern ceiling designs and more of traditional techniques, but with a reinterpretation that substitutes a ceiling fresco for a downward-projecting hood-like fixture not unlike the cornices and moldings of a classical design, which are localized here into one enormous feature, plaster fabricated, and painted black rather than the traditional white that is normally used for that material. The machinist aesthetic is as apparent here as it is in the woodwork, for example, the serpentine staircase, which not only uses space efficiently, but also incorporates the woodwork in its own unique way, with its considerably darker paneling standing out from the lighter tones of the walls between which is spirals, like a cog in a machine, upward.
At the end of that upward spiral is the pool terrace, rooftops such as these being not uncommon among the upper classes in Mediterranean locales desiring the romance of a seaside view from atop their lodgings. Khoury, however, does away with the romantic facade, choosing to position his residence towards the developing sectors of Beirut which were formerly the demarcation lines separating the city into Eastern and Western sectors. The plot upon which Khoury’s residence sits is a part of this same fabric of urban development, with the unique advantage that it sits higher than the immediately surrounding areas of mostly low-rise buildings, and is thereby afforded amazing views of the skyscrapers that form the city proper, and of the Chouf mountains southward, as well as the westward former-demarcation line that is Damascus Road. The romance of the Mediterranean ocean is exchanged for the urbanity of a Mediterranean city, and capitalizing on that urbanity, the terrace is outfitted with two illuminated pistons, southward-oriented antennae that are visible at night from surrounding neighborhoods, involving the building with, and reigning over, those districts.
The final magnificence of N.B.K. Residence is perhaps best taken in from outside, as–eyes moving from the first story upward–the gilded latticework transitions into the glazing behind which the reception lies, which in turn transitions into the hinted-at, paradisal terrace from which project the antennae. It is remarkable that Khoury and DW5 have bedrocked their innovative machinist contemporaneity upon these ideas of the misappropriation and reinterpretation of traditional materials, and all while realizing the result in an amazing penthouse whose plot of land can interact so advantageously with its immediate surroundings, the wide interior spaces corresponding to those proffered by the low-rise buildings surrounding it and, in turn, the spectacular views in the background. This is a stop along the road to Damascus not to be missed, by envious architects and dreaming residents alike.
Photography: Ieva Saudargaitė
