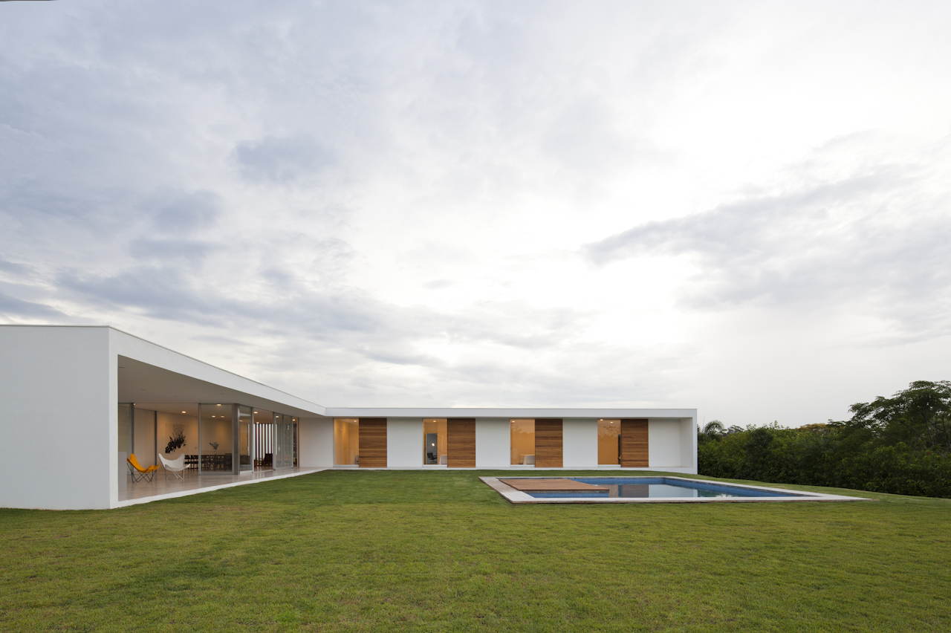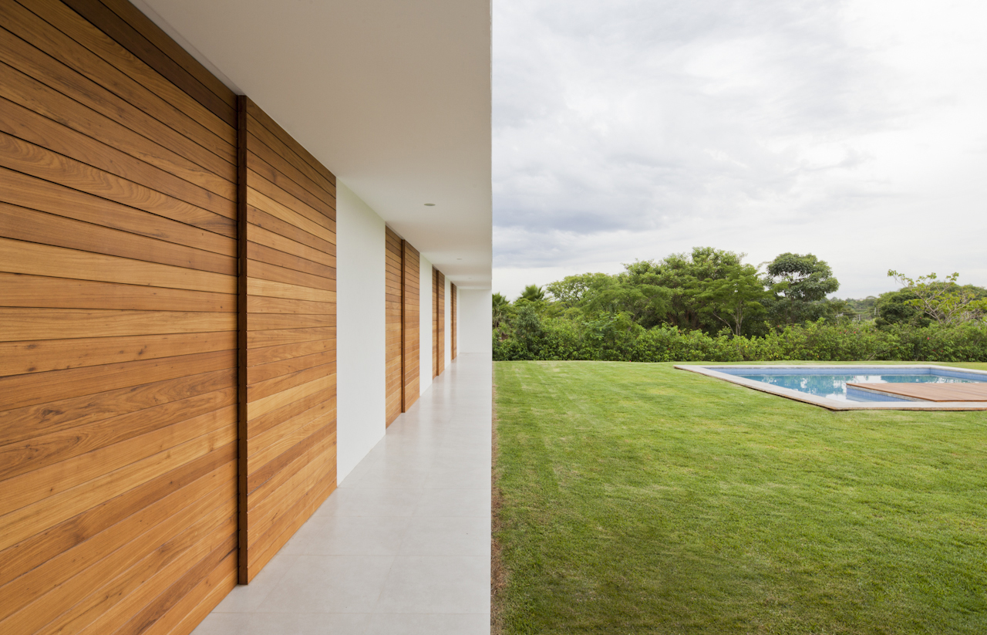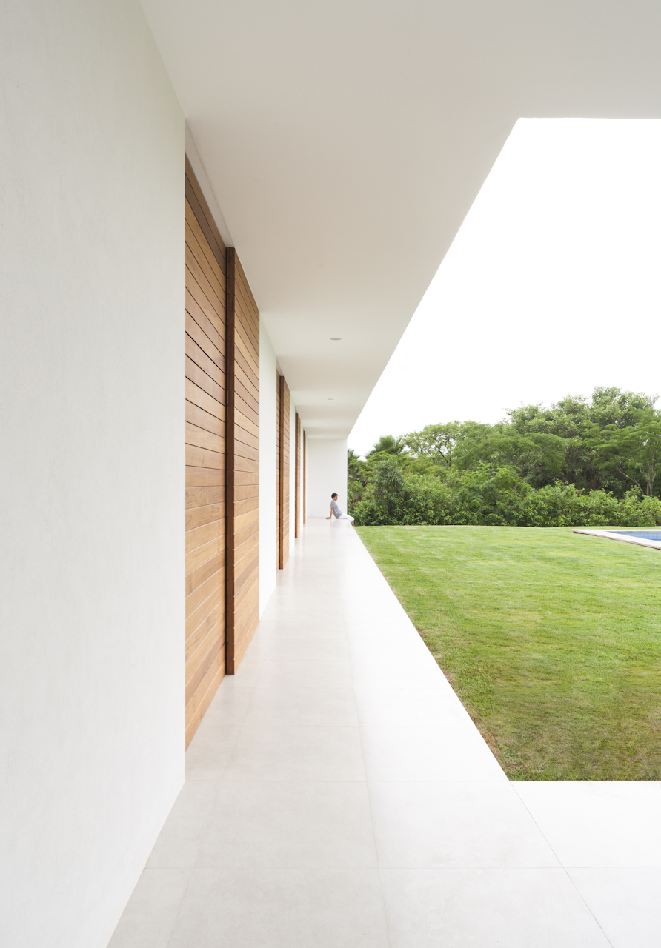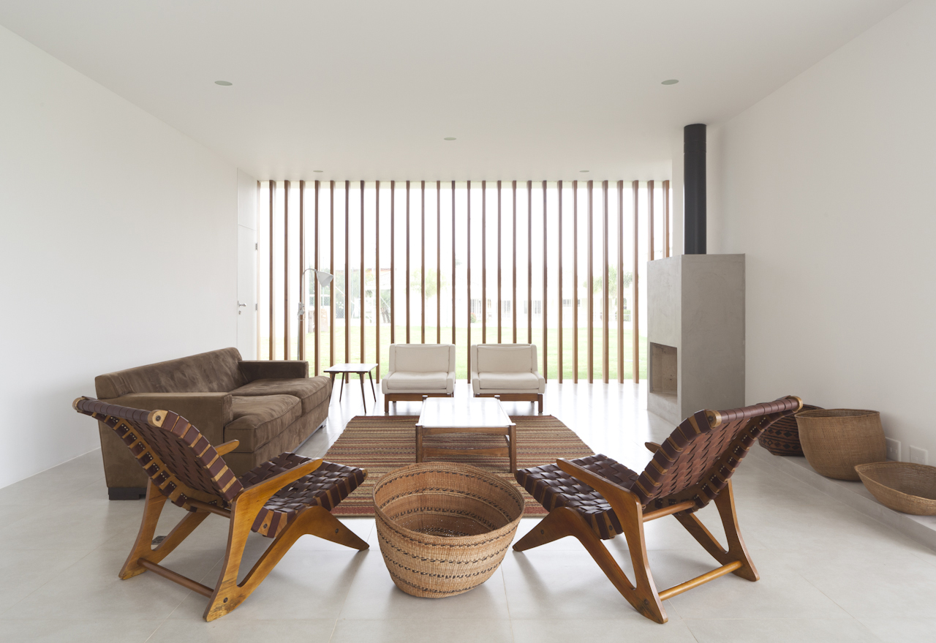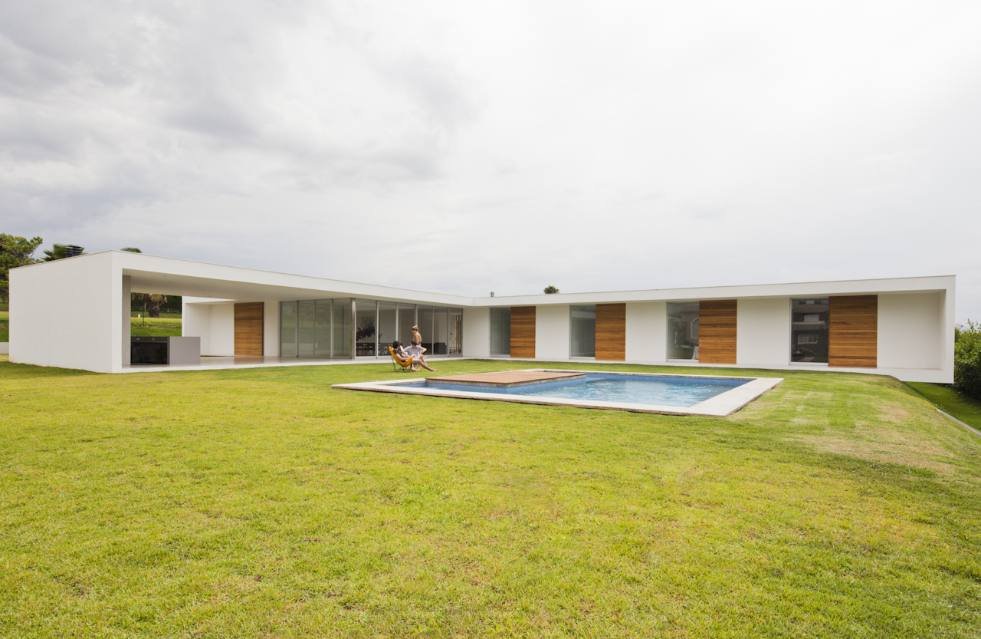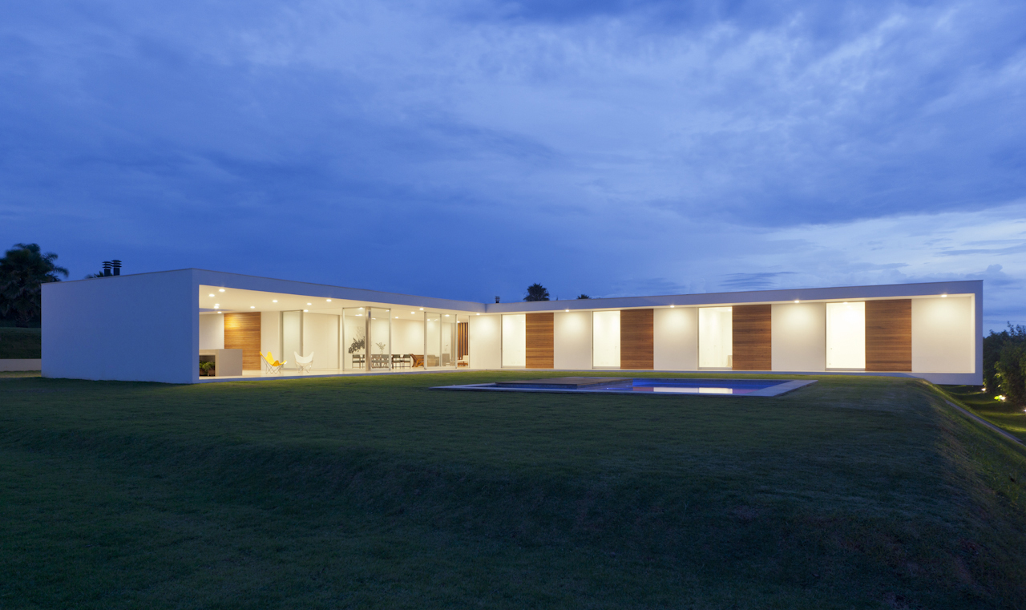The Sun-Drenched Rooms of Casa Salto
/Brazilian architects Pablo Alvarenga, Manoel Maia, and Adriana Zampieri from AMZ ARQUITETOS have built a stunning vacation home designed entirely around sun orientation for rooms: Casa Salto, in the countryside of Sao Paulo.
Every common room in the single-story home continues uninterrupted, aside from the kitchen - which features a sliding wall connecting it to the dining room. Each of the four bedrooms is fitted with louvered doors, which slide open right onto the pristine 2500m2 plot and pool.
A brise-soleil covers the entire west side of the dwelling, shielding the rooms from any harsh afternoon sunlight. While reminiscent of Le Corbusier’s Palace of Assembly, Casa Salto’s vertical sun-shading is built out of wood.
Every side of the house either has a breathtaking valley view or an equally gorgeous garden and pool view. Since it is built on such a large plot, Casa Salto is very private; but carefully designed interior views protect from people peering into the structure. The inside of the structure is as well planned as the outside, with crisp white walls and décor that blends seamlessly with the wooden exterior accents.
A beautiful addition to AMZ ARQUITETOS’ already impressive body of work, Casa Salto is a perfect example of minimal design built around sun-drenched rooms and glorious views – the ideal vacation home.
