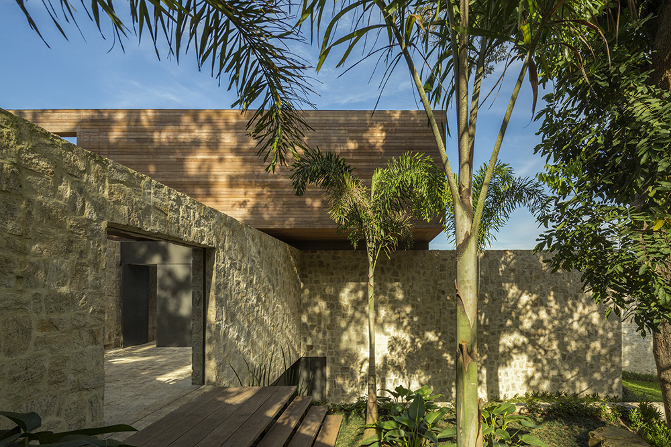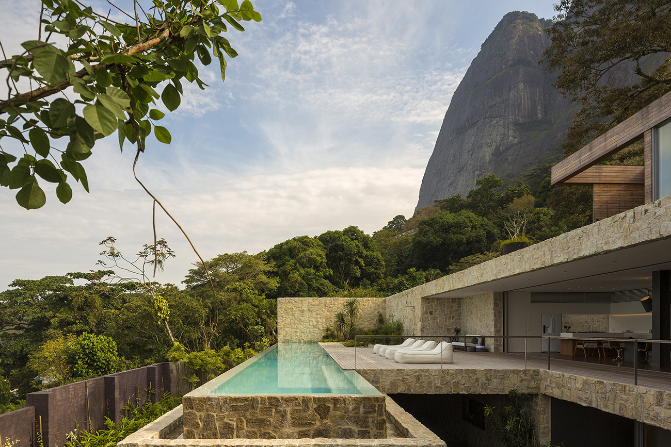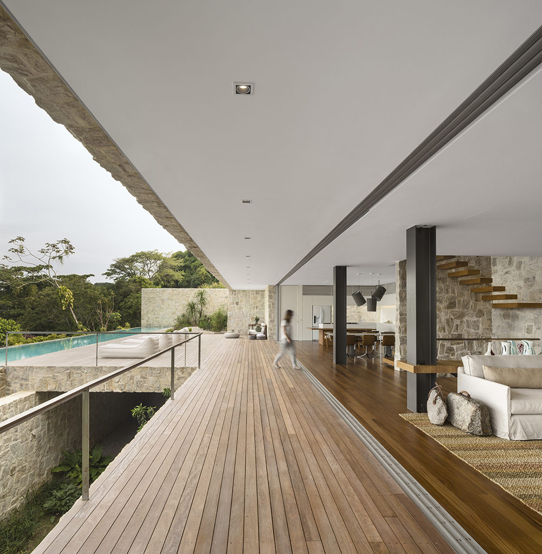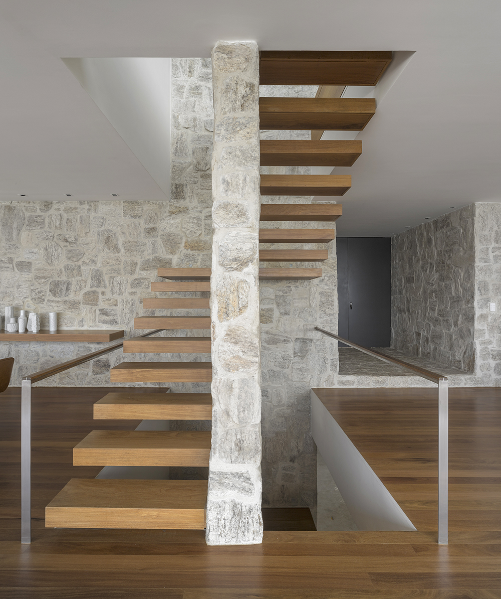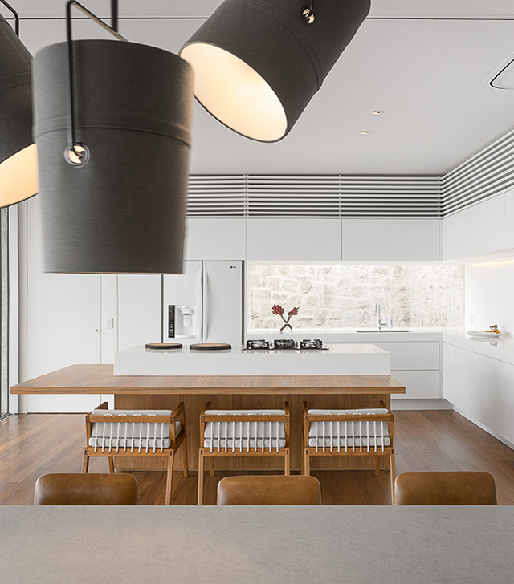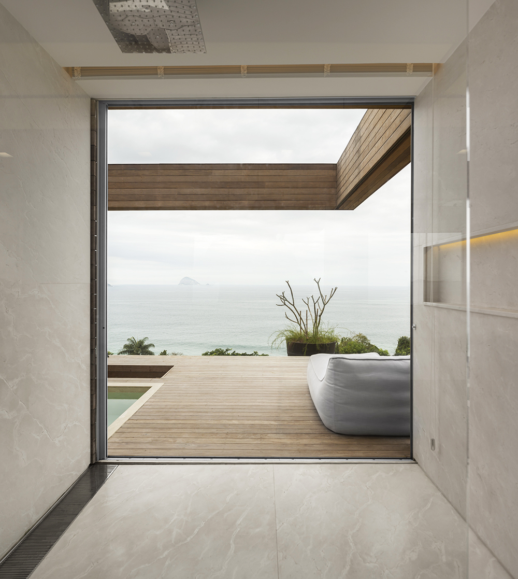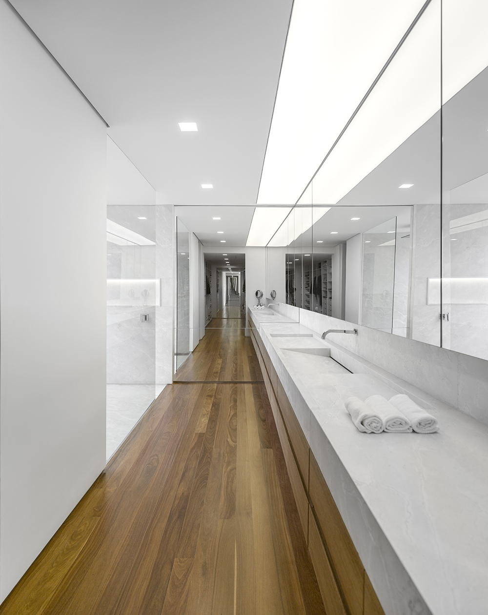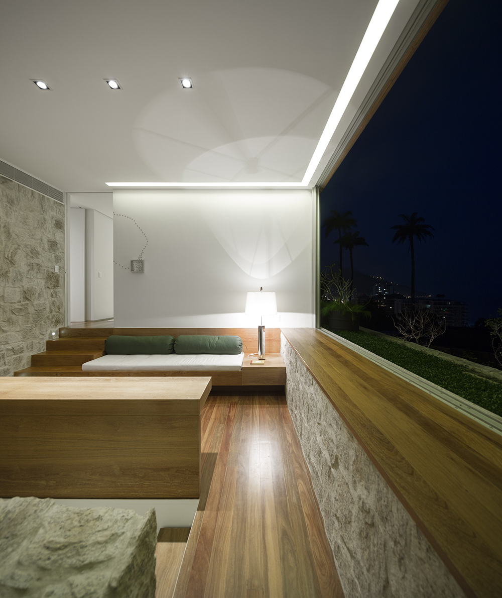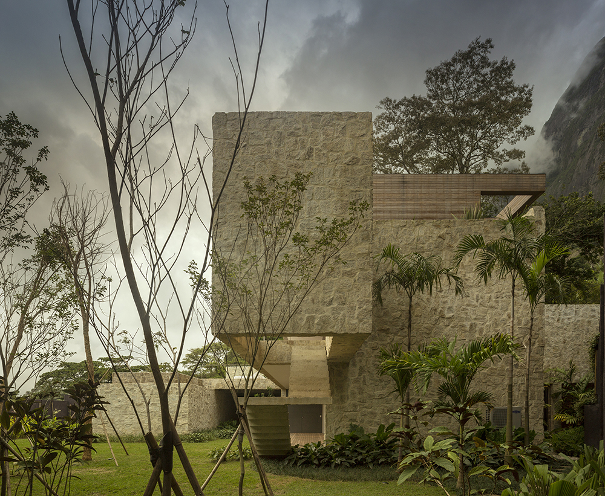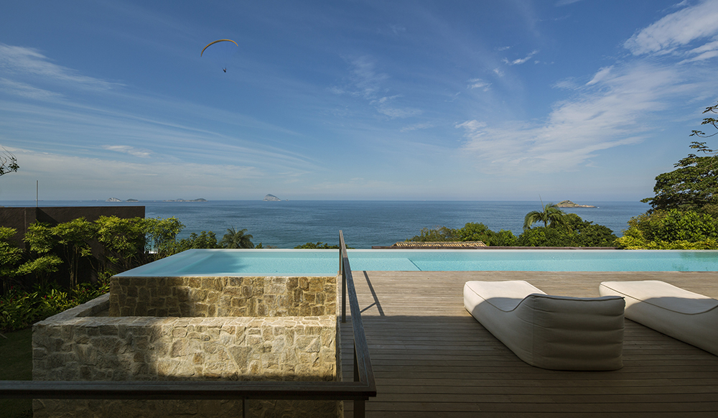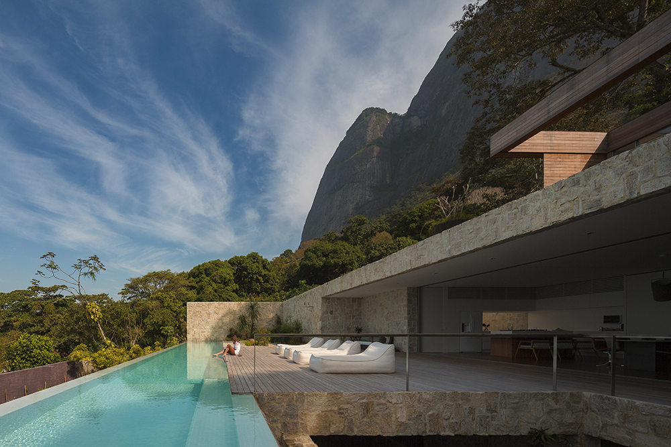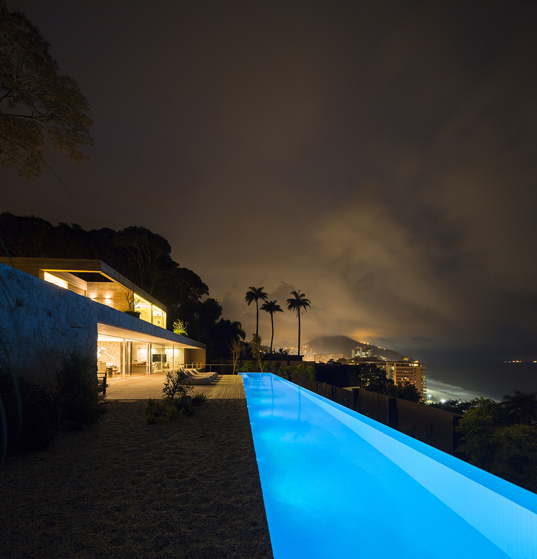Rio Bravo: Arthur Casas
/Simply put, there are some structures that blow you away. Structures that make your whole being travel with a mere glimpse of an image, an interior space or a view to an outer landscape. In this case – the structure of topic is the home of Brazilian TV host Alex Lerner, and the creation of celebrated Brazilian architect Arthur Casas. Located on Pedra da Gávea, a 2,769-foot granite dome in Rio de Janeiro, the contemporary home makes a powerful presence in the company of its earthy neighbors; a family of Royal Palms, Arara-nut Trees and the gigantic fronds of the Urucuri Palms.
Lerner was originally in the market for a luxury apartment, but no flat offered the seclusion that the entertainer sought. It was early in the plan when Lerner brought Casas onto the project. Together, the two chose the perfect plot of land, and began realizing their dual vision.
Lerner, a man of precise detail, dreamed of a big pool and insisted that the stone used for his house should to be the same peach-beige-gray he had seen years before at the Western Wall, in Jerusalem. All his requests were satisfied.
The 5,200-square-foot home embodies a natural yet modern feel. The textured nature of the stone and cumaru wood are a visual complement to the clean, minimal lines of the architecture.
Visitors enter the dwelling on the second level, a space that opens directly onto the pool, with a captivating view of the ocean beyond. On the ground floor are apartments for the gardener and the maid, as well as two guest rooms; the master suite is on the third floor. Because of the neighboring home directly in front of the land, Casas raised the foundation of the house, so the neighbor’s roof below is obscured.
Despite the stone, the house feels light-filled and open, thanks in part to the floor-to-ceiling sliding glass panels in front and back that filter in the sunlight. The airy feeling should also be credited to Renata Adoni, lead interior designer at Studio Arthur Casas, who devised an open layout, with no walls to divide the living room and dining room from the kitchen.
One word can overwhelmingly sum up the pool – wow. The lengthy, rectangular swimming pool is besieged by planks of cumaru wood and modern poolside chaises, with a view that extends to the horizon.
Lerner and Casas proved to be an excellent team in the creation of this monolithic architectural masterpiece – both were left truly delighted by the collaborative creative experience.
Photography By FG+SG fotografia de arquitectura
