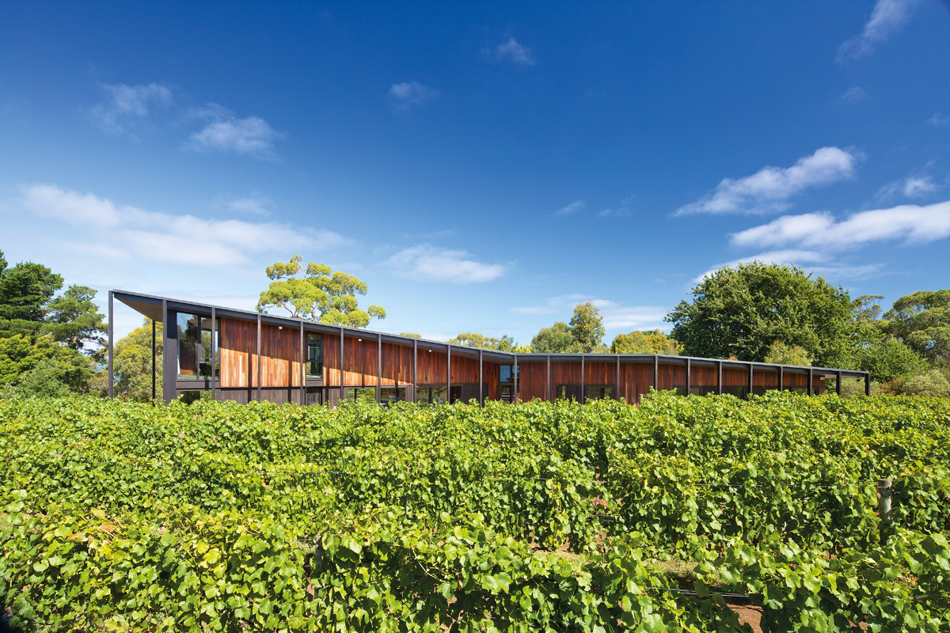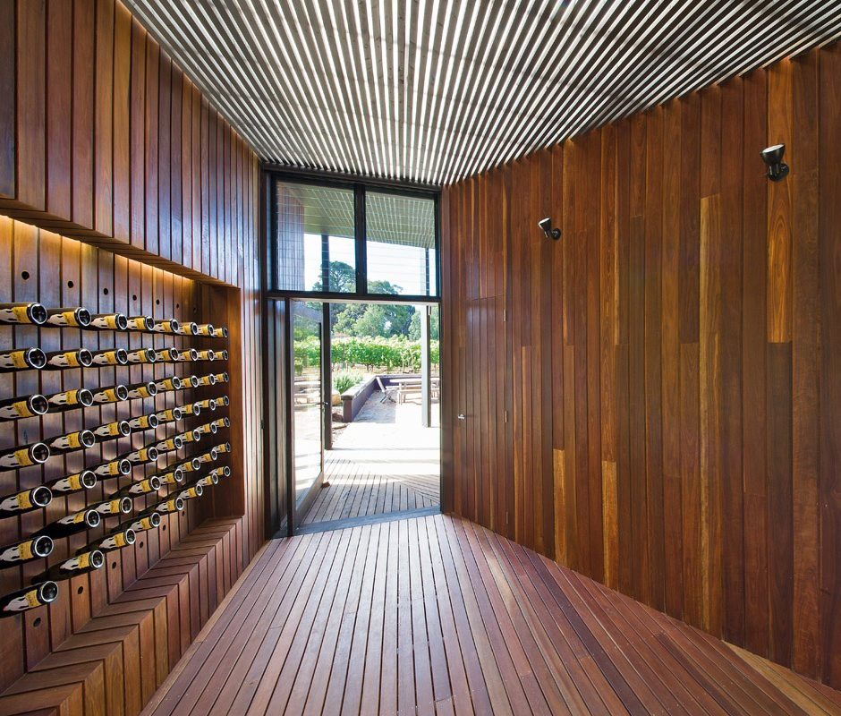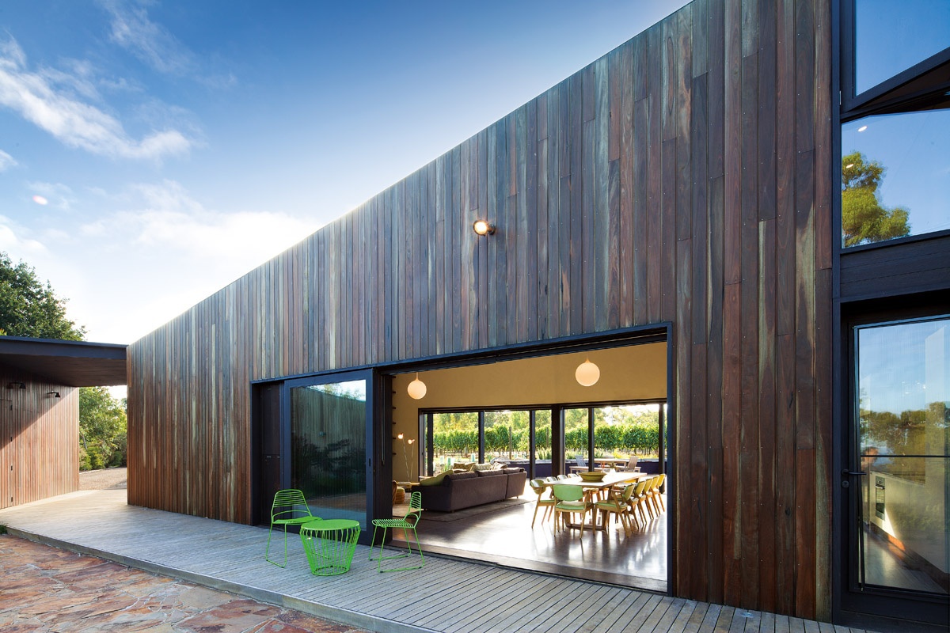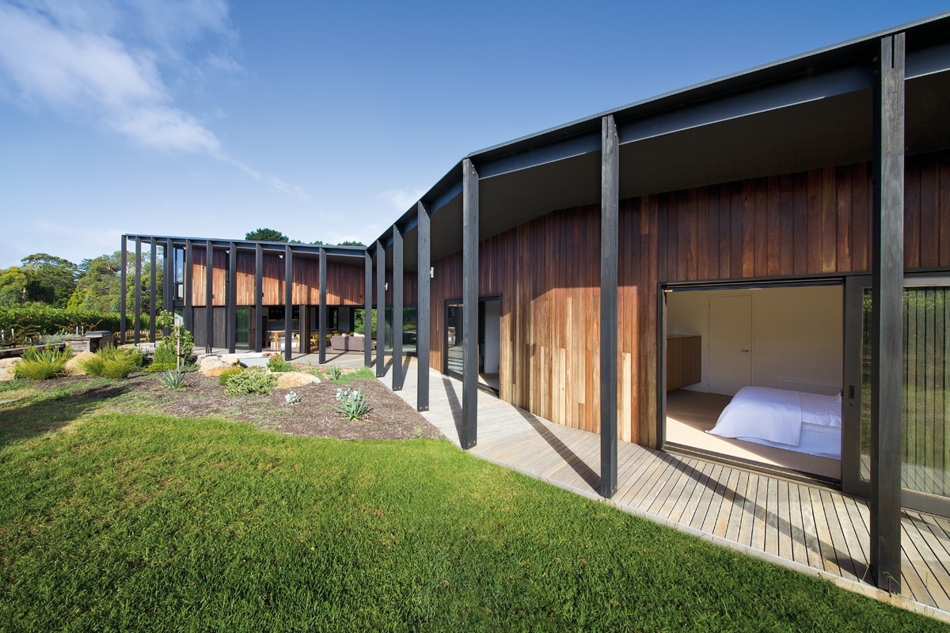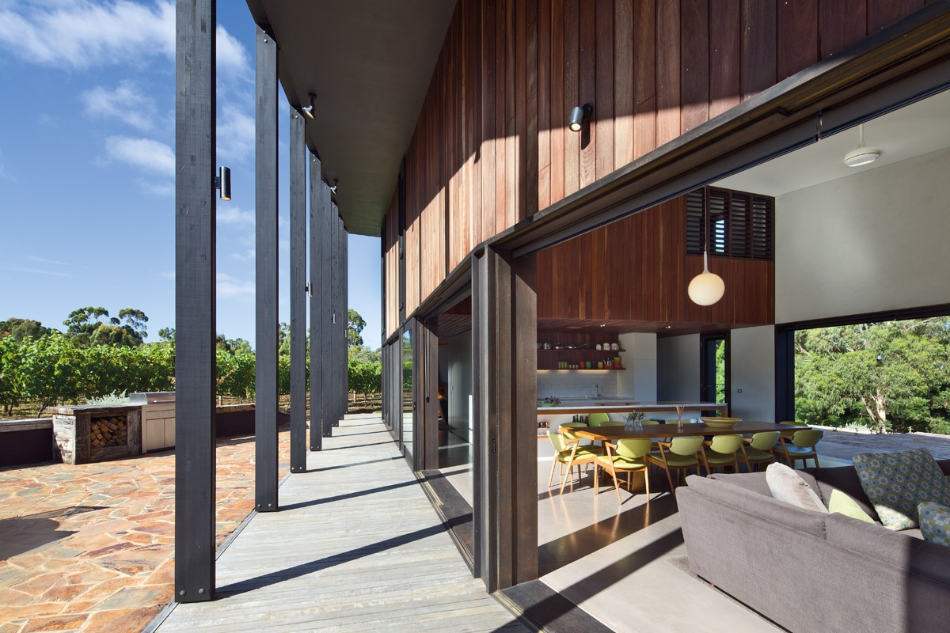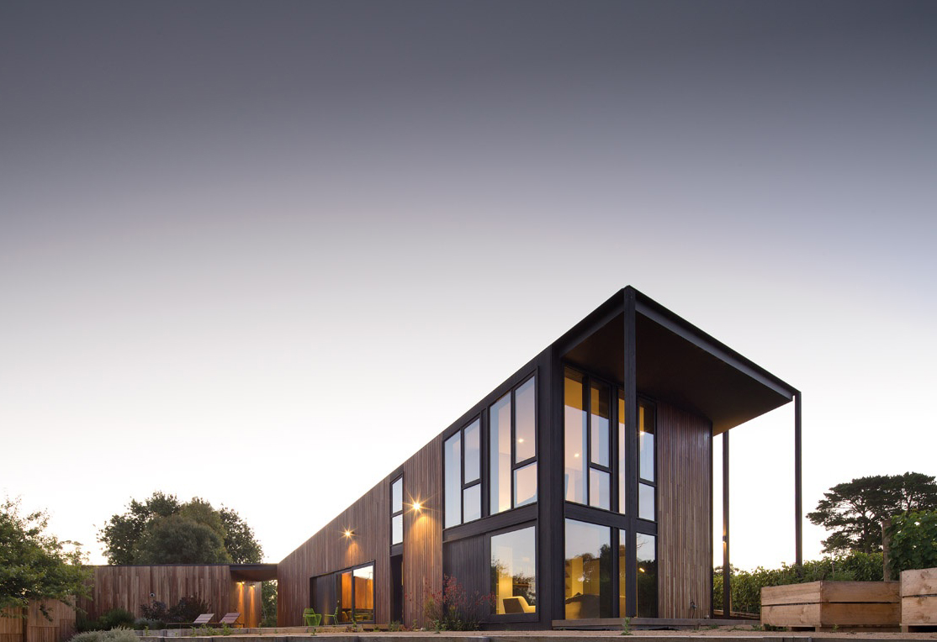The Earthy Weekender: Shoreham Vineyard House
/Shoreham Vineyard House, a weekend retreat designed by Jackson Clements Burrows, provides its owners with a place to relax from the everyday stressors of the week and just “wine” a little. This earthy weekender, seated comfortably among the vines from a vineyard on Victoria’s Mornington Peninsula in Australia, offers its occupants with a weekend of understated luxury. The home was designed using passive design principals, which give the space a casual and modest feel despite its sizeable dimensions. Although the Shoreham House is ample in space, each room is fresh in character and function making this second home as comfortable and accommodating as the first.
Visitors approach the house up a gravel driveway, which leads past the left wing of the house to the main entrance, the garage. Approaching the house in this way makes it appear like a gargantuan wooden box. The house sits atop a natural cliff providing the house with a view of Western Port. The descending roof of the house was positioned to manage the winds, which are often very persistent on the embankment. The roof extends from the bulk of the house over the garage with a space in-between, which acts as the formal entry to the home. A wooden slider front door with an antique door inset brings texture and focus to the entry.
Entering the door brings guests into the entry hall decorated with bottles of wine form the vineyard. Guests can either go right towards the main living space and parent’s wing, left to the guest and children’s wing, or through a small entry to a climate-controlled wine room.
Let’s go right towards the heart of the house, the main living room. This room is very open with a kitchen at one end and a large fireplace at the other. Couches, chairs and a long table help create a homey space for lounging or eating with family during any season. Large sliding doors lead outside to the veranda, which overlooks the vineyard to the west and stone terrace positioned above a freshly planted garden to the east. The verandas was designed to be a social place, acting as another living room during the days of pleasant weather. The terrace overlooks the waters of Western Port, which gives the terrace a completely different character than the veranda.
Vines grow just beyond the verandas edge. The rooms of the house appear to be burrowed right between the vines so that “when viewed from this side, it is a house in the landscape, not on the landscape.” The house is mostly timber with the exception of contrasting black stained columns from the veranda. The columns were designed to imitate the linear growth of the vines. The deliberate selection of a limited palette was chosen to “settle” the design into its surroundings.
Continuing back into the house and past the kitchen is a second living room devoted mostly to television watching. A staircase between the kitchen and the second living room leads to the master bedroom, which sits beneath the high point of the roof. A smaller suite is connected to the bedroom. Both rooms have spectacular views of the waters of Western Port. Wooden blinds provide the master bathroom with privacy from the living room below.
Moving on to the left wing visitors will pass several bedrooms, another living space, and bathing areas. This wing was designed so it could be closed off when the owners are visiting without children or guests. The rooms in this wing benefit from vineyard views through sliding glass doors. Despite the many rooms, the house is described as being “one room think” which helps with cross ventilation while reverse brick-veneer construction aids in thermal performance.
Jackson Clements Burrows successfully created a materially and texturally warm and rich space “like an oak wine barrel,” which blends effortlessly into its surroundings.
Writing By Jessica Britvich


