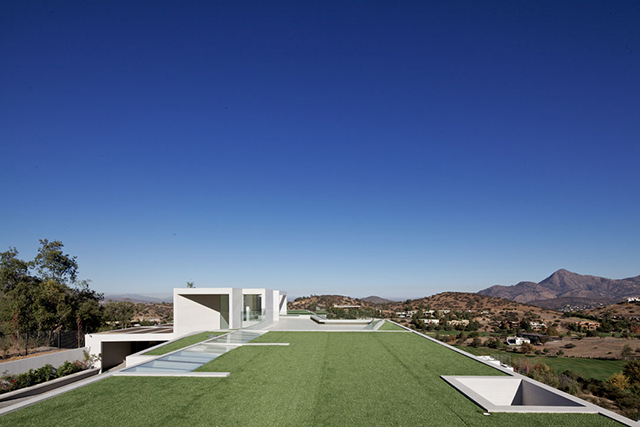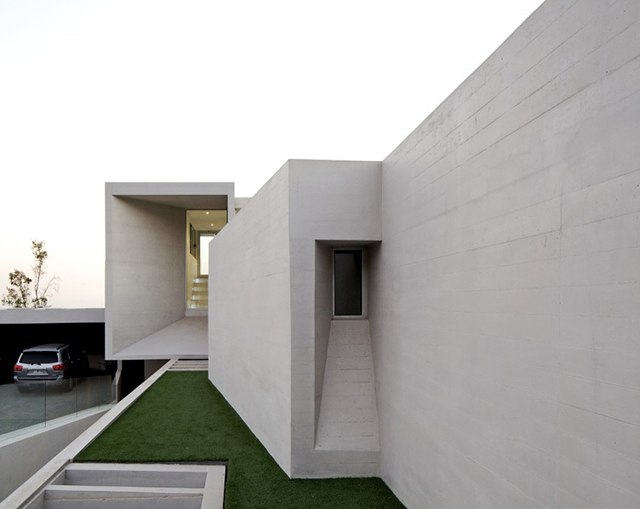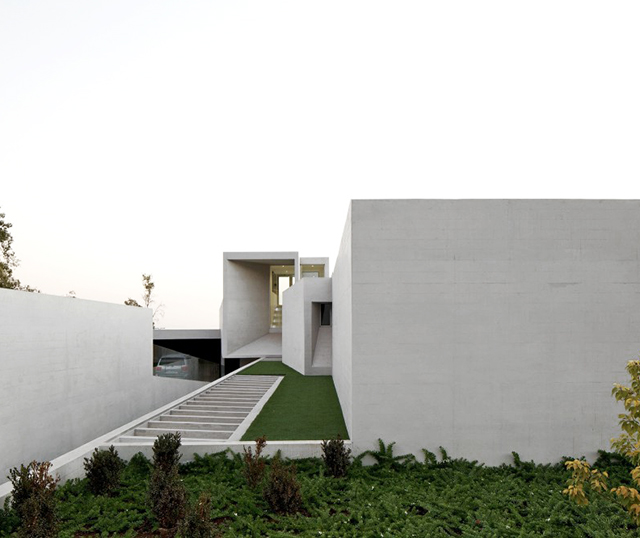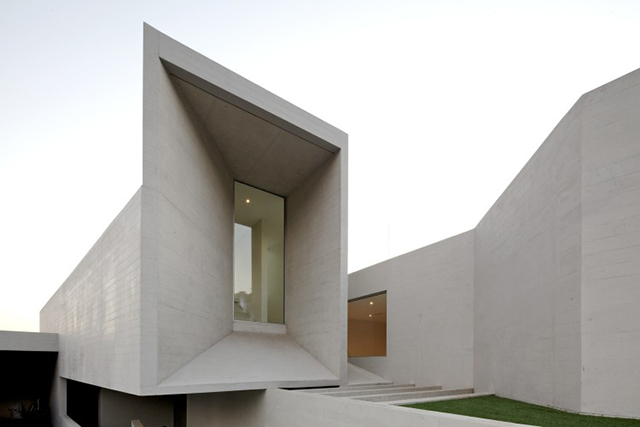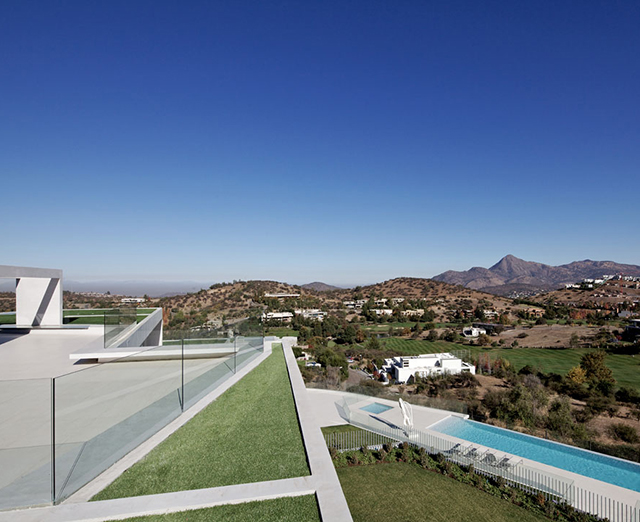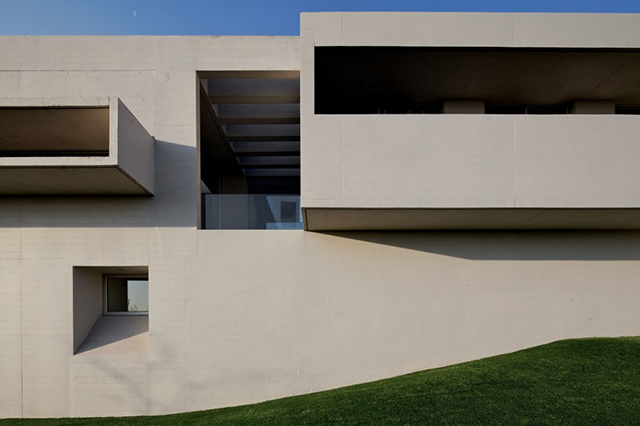Marcelo Rios House: A monolithic sanctuary built for a tennis champion
/
Architect Gonzalo Mardones Viviani, founder of Gonzalo Mardones Arquitecto, served up a monolithic and contemporary home for retired international tennis champion Marcelo Rios on the foothills of Santiago, Chile. The sculptural, and visual expression of the structure was achieved by using simple line forms that allow the architecture to adapt to the sloping hill. The home is built on a series of levels and is half-buried in order to showcase the stunning visuals of the magnificent natural scenery.
Perhaps the most captivating feature of the home are the rooftops. On top of most levels, an expanding large terrace stretches out to the distance: a place to stay, enjoy the views, the environment, and sunshine. On the highest level, the continuous roof was intended to be covered with natural vegetation and grass, but Marcelo, like every time he visited Wimbledon says that “The grass is for cows", which led the architects to implement a roof with synthetic grass.
The artificial grass was installed on rafters, which created an opportunity to generate an air bed that protects the cover from direct sunlight, preventing overheating and affecting the air conditioning inside the house. The garden was designed as a raised platform over the sprawling adjacent golf course, where it is possible to see it but not to be exposed to it.
Viviani chose to use just one material, the exposed concrete. The architects added titanium dioxide to the concrete to give the material a standout whitening effect. By including a titanium dioxide additive to the concrete, a process known as photocatalysis then takes place, causing the material to help break down smog or other pollution that has attached itself to the concrete substrate.
The house was designed with two opposite faces: one face is closed off to the street and is surrounded by courtyards, the second face is completely open to the terraces, garden, and views. The entrance hall acts like a kneecap that relates and distributes the different levels of the home, generating inside a sum of continuous merged spaces seeking the views to the garden, the golf course, the remote landscape, and natural light.
The home includes an impressive 9 bedrooms, 4 terraces, grand kitchen and living areas, a theater, game room, swimming pool, and a proud trophy room to display the world class awards and medals of Rois.


